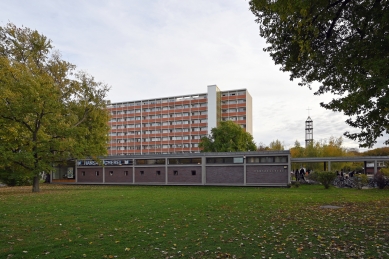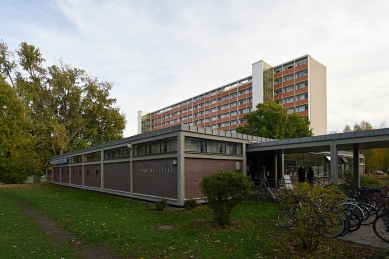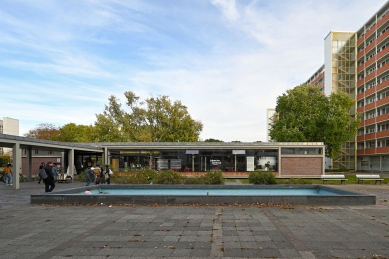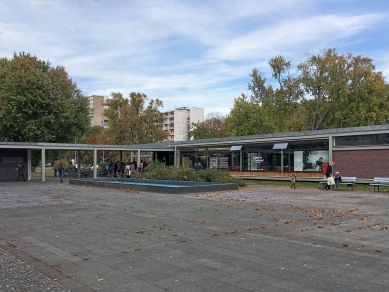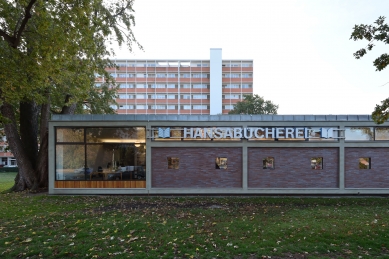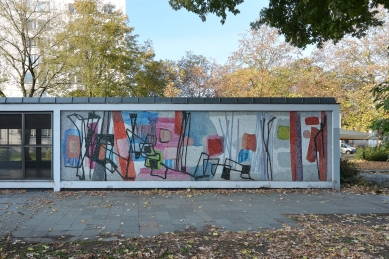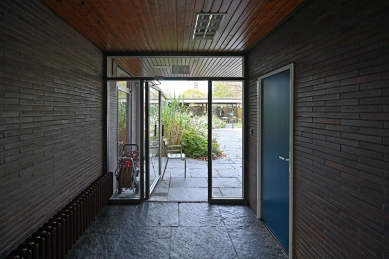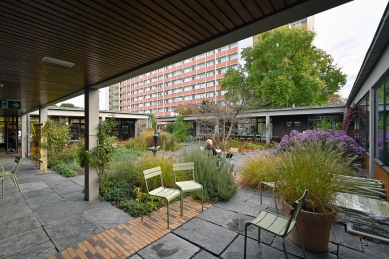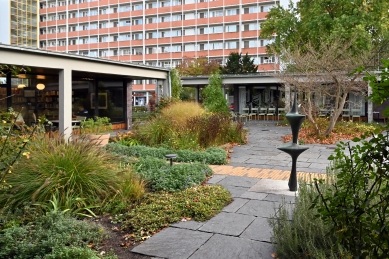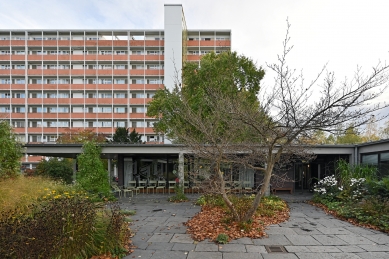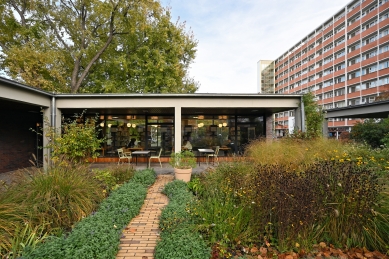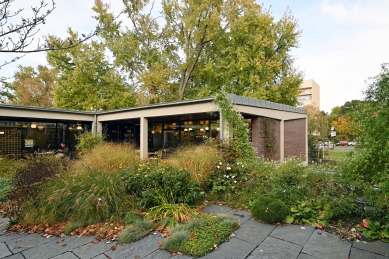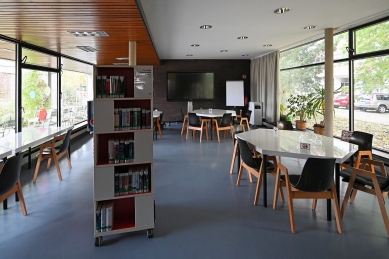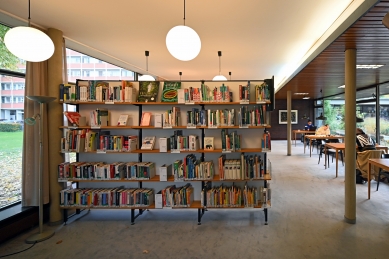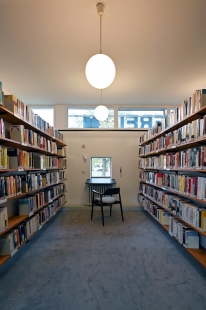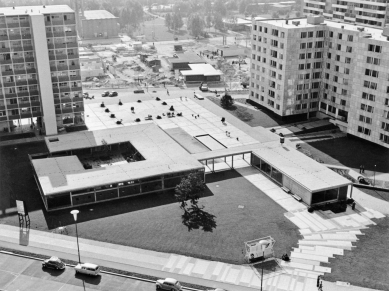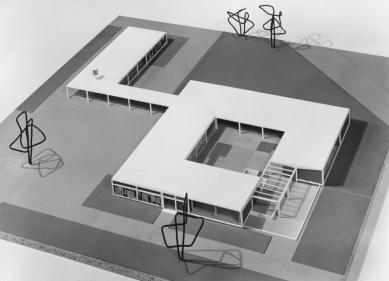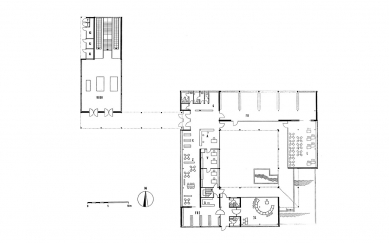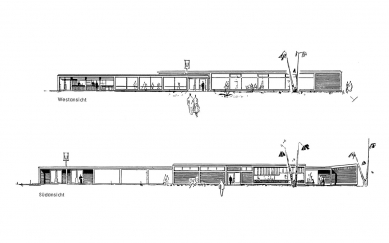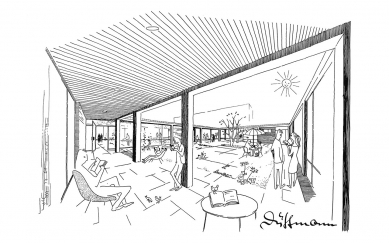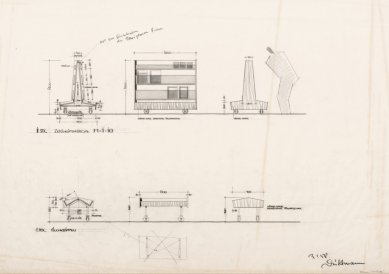
Handbook Library
Hansabibliothek

The library in the Berlin district of Hansaviertel serves as an information, education, and social center for children, youth, and adults. It was built as part of the International Building Exhibition IBA 57 (Internationale Bauausstellung 1957) according to the design of Berlin architect Werner Düttmann (who was then a state construction official and soon became the building director for all of West Berlin). At its opening in April 1958, it was the first Berlin library to have all its book shelves freely accessible to the public and offered a total of 12,000 volumes. This method of lending was adopted by Düttmann from American libraries.
The library is based on a square floor plan with each side measuring 34 meters. The structural framework consists of reinforced concrete frames, which are bricked up around the perimeter, allowing contact with the surroundings through only a narrow band of windows under the ceiling and small square windows by the reading tables.
In front of the library entrance is a rectangular water surface. Another water feature is located in the southeast corner of the atrium, where it creates a pleasant soundscape in the midst of greenery.
The interior opens on all four sides to a square atrium. The west wing contains the service area, office spaces, and a periodicals reading room. In the north wing, the shelves with books for adults were originally located, and the east wing housed the reading room. The children's and youth library was situated in the south wing, which could be separated and accessed through a separate entrance. The perimeter brick walls protect readers from outside views. The glass reading rooms face the atrium. Large-format windows visually allow a seamless transition from the interior of the library to the garden in the atrium. This narrow connection between the library and the garden creates a unique reading oasis that attracts visitors in every season. The Hanseatic Library, which completes the southern part of Hanseatic Square (Hanzaplatz), is connected to the entrance of the U9 metro by a covered pergola (the above-ground part was also designed by Werner Düttmann). On the southern perimeter wall of the library, a glass mosaic by Fritz Winter is installed.
The library is based on a square floor plan with each side measuring 34 meters. The structural framework consists of reinforced concrete frames, which are bricked up around the perimeter, allowing contact with the surroundings through only a narrow band of windows under the ceiling and small square windows by the reading tables.
In front of the library entrance is a rectangular water surface. Another water feature is located in the southeast corner of the atrium, where it creates a pleasant soundscape in the midst of greenery.
The interior opens on all four sides to a square atrium. The west wing contains the service area, office spaces, and a periodicals reading room. In the north wing, the shelves with books for adults were originally located, and the east wing housed the reading room. The children's and youth library was situated in the south wing, which could be separated and accessed through a separate entrance. The perimeter brick walls protect readers from outside views. The glass reading rooms face the atrium. Large-format windows visually allow a seamless transition from the interior of the library to the garden in the atrium. This narrow connection between the library and the garden creates a unique reading oasis that attracts visitors in every season. The Hanseatic Library, which completes the southern part of Hanseatic Square (Hanzaplatz), is connected to the entrance of the U9 metro by a covered pergola (the above-ground part was also designed by Werner Düttmann). On the southern perimeter wall of the library, a glass mosaic by Fritz Winter is installed.
The English translation is powered by AI tool. Switch to Czech to view the original text source.
0 comments
add comment


