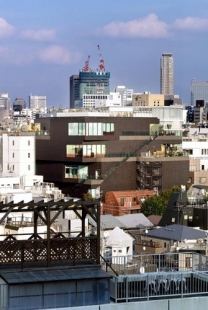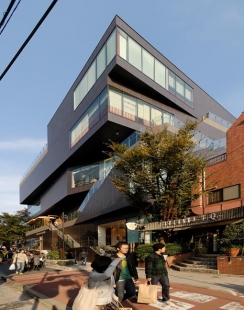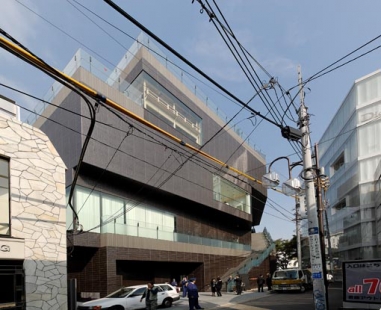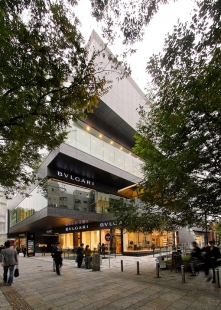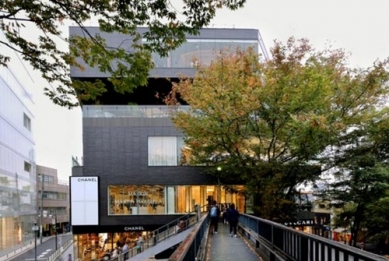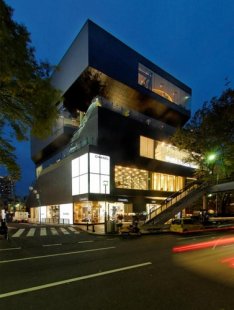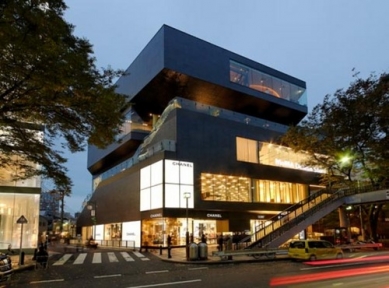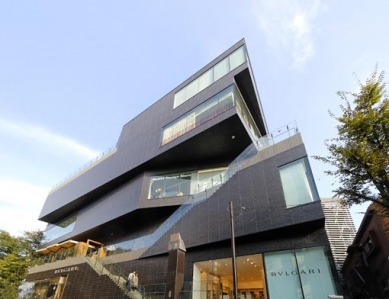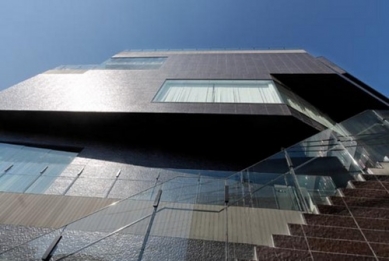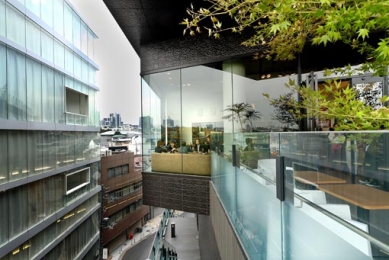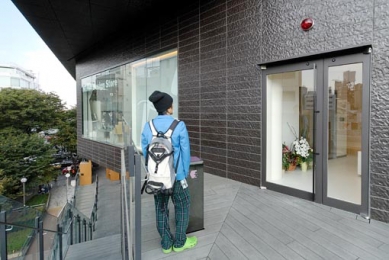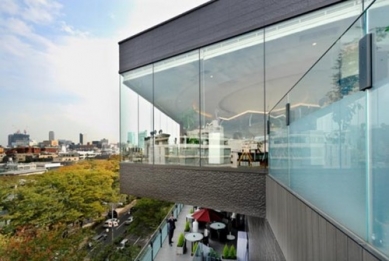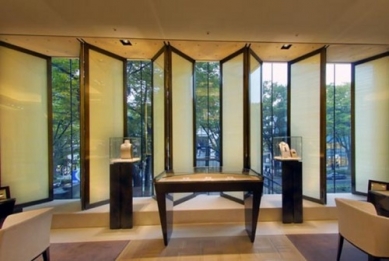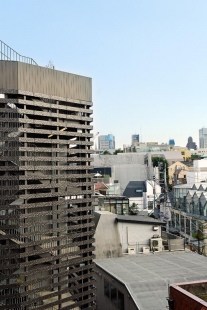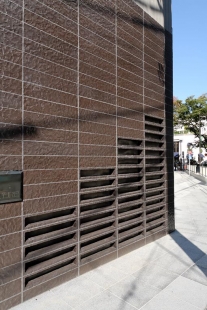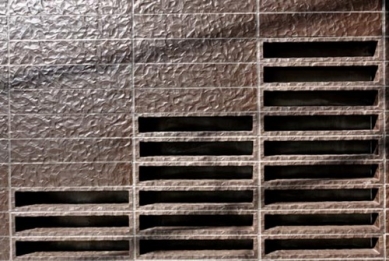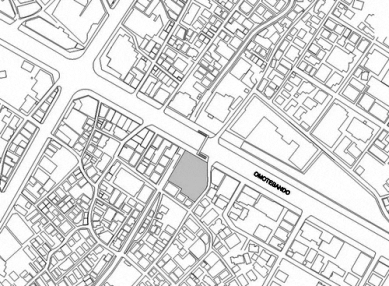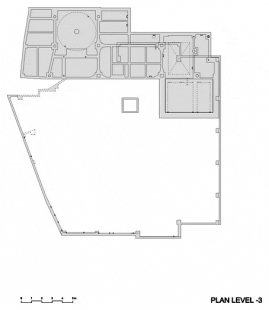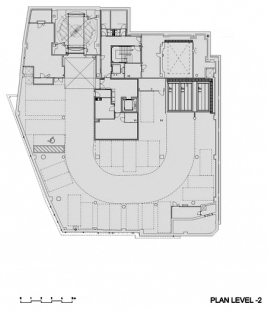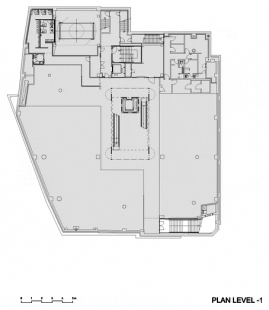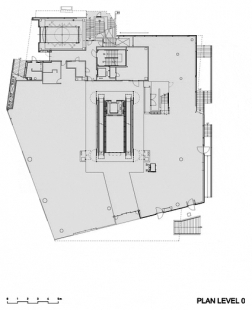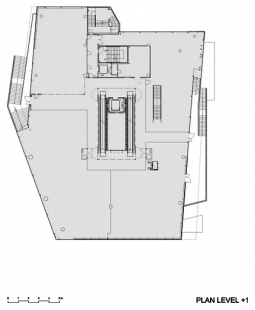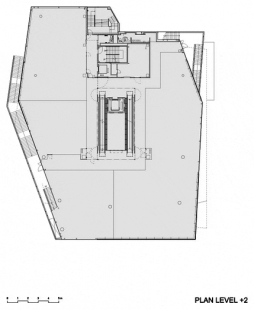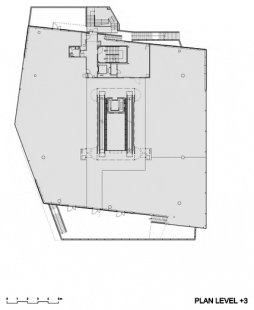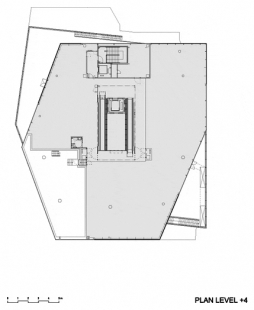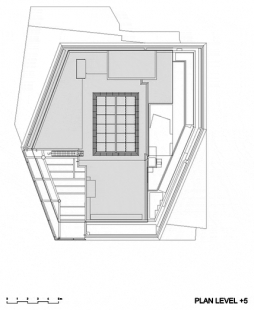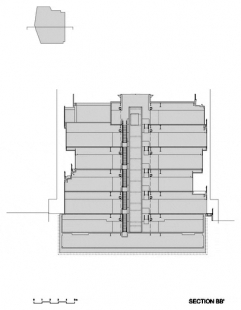
GYRE Shopping Centre

 |
Can a new building compete and make a statement? Can a new building strive to be more than merely decorative? Why not pick up the thread of earlier developments that began in 1985 with the Spiral Building by Maki and continued in 2001 with the YM Square building in Harajuku? These designs focused on the vertical movement of visitors, and are more public and less exclusive than fashionable ‘name-brand’ buildings. However, the special qualities of these buildings are not directly visible from the street and they lack the iconic exterior qualities of the more recent flagship stores. Is it possible to combine internal openness with an iconic exterior and get the best of both typologies?
The programme asked for a building that could serve one or several users/companies. It therefore had to communicate on two scale levels: the level of the building as a whole and the level of the individual shop inside the building. The space is programmed for five floors, each floor area is 75 per cent of the total plot. By gradually twisting these floors around a central core, a series of terraces emerge, connected by stairs and elevators that are positioned outside the volumes. They create an identical pair of vertically-stepped, terraced streets, one on each side of the core. Via these two public routes, the two sidestreets are connected at every level throughout the block, turning them into vertical streets.
The exterior of the building produces a highly iconic and sculptural form; a building that attracts and invites people, not only to the street level, but also to companies and destinations at higher levels.
As the silhouette of the building is already unique, the façade can stay relatively modest, allowing the occupants of the spaces to express themselves. A series of shop window-sized openings appear at each level. They serve as doors, windows or shop windows/signs. The closed façade and the ceilings are covered with a special ceramic tile; the terraces are made out of artifical wood.
MVRDV
0 comments
add comment


