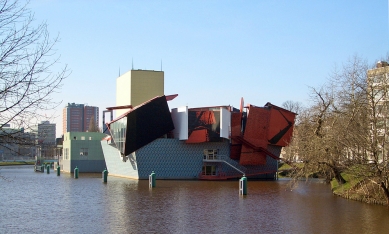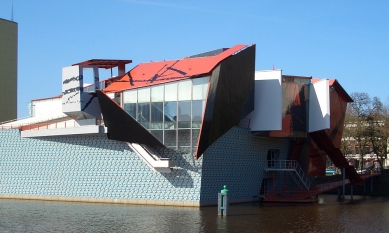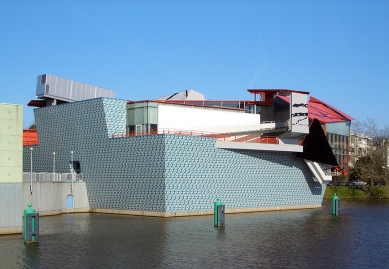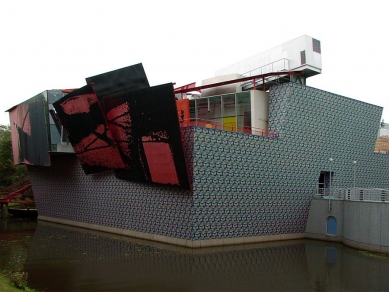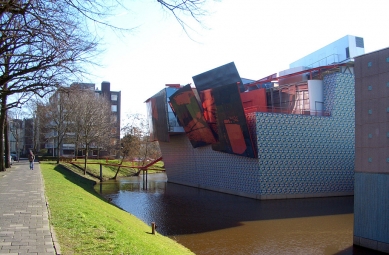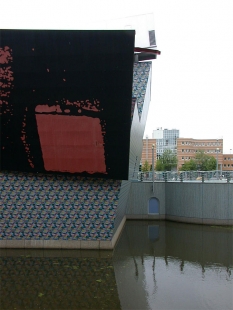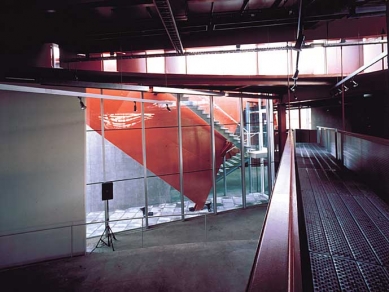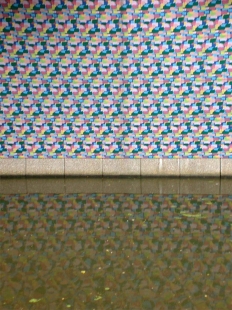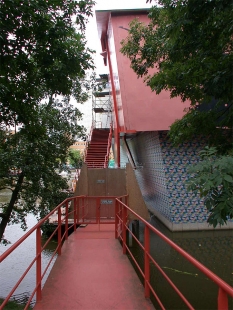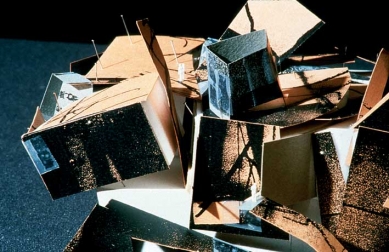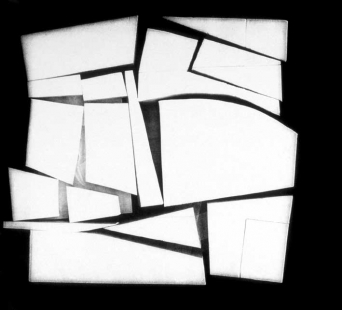
The East Pavilion of Groninger Museum

 |
As the building was to house the Museum Collection (paintings from 16th century to contemporary art) the first studies dealt with the artificially and naturally lit spaces. Out of this grew various models. A model was chosen and superimposed with the design sketch.
This model with all its mistakes and inexactitudes was translated into scale 1:1. First it was digitized on the computer, then the different parts were constructed in a shipyard.
The concept could be stated this way: The museum built of steel will rust through, only the enlarged design sketch, applied in tar, will remain.
Coop Himmelb(l)au
0 comments
add comment


