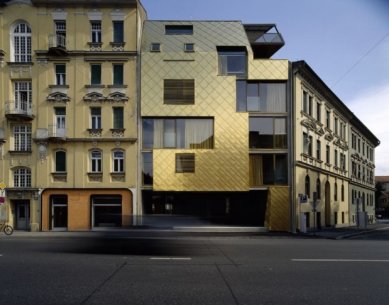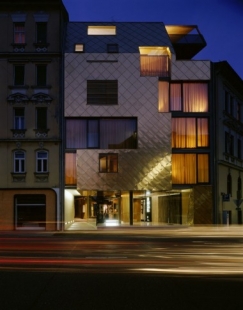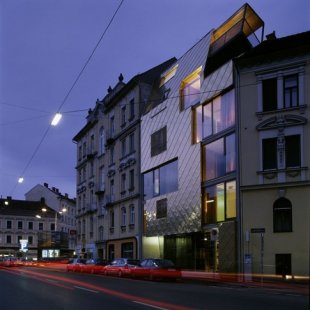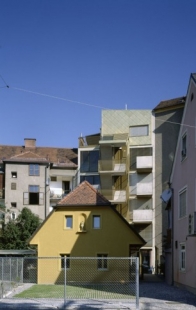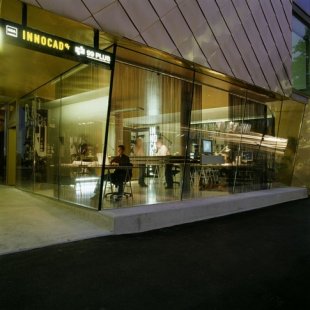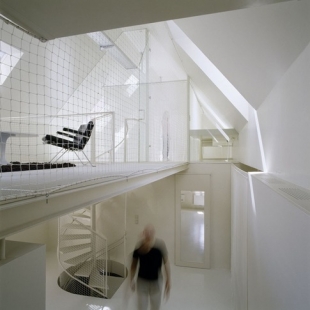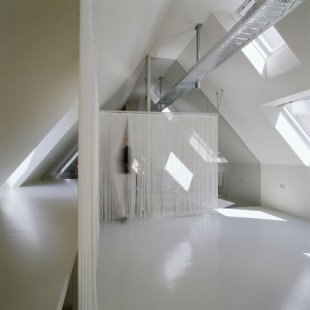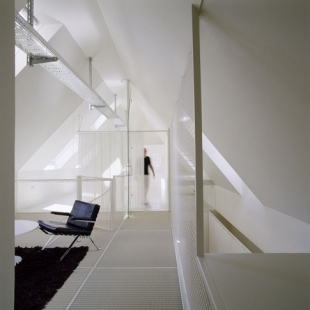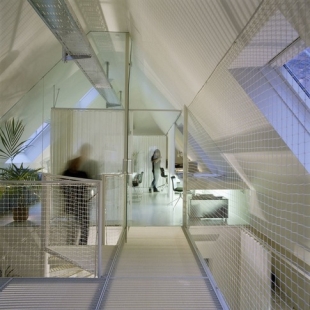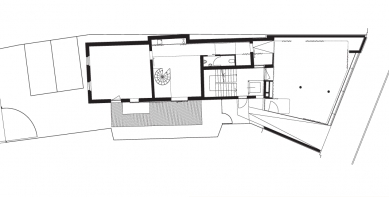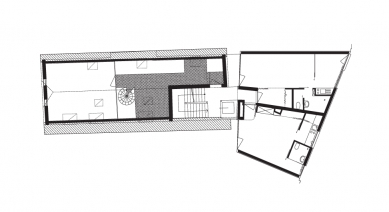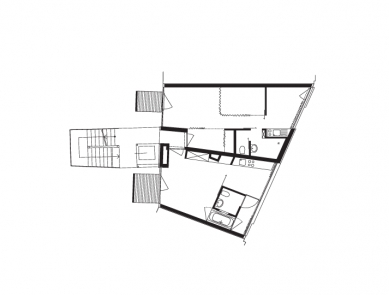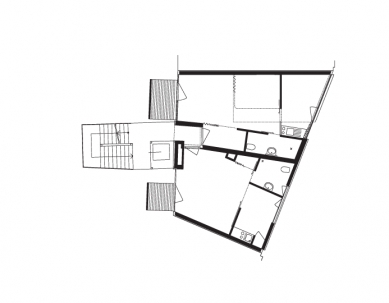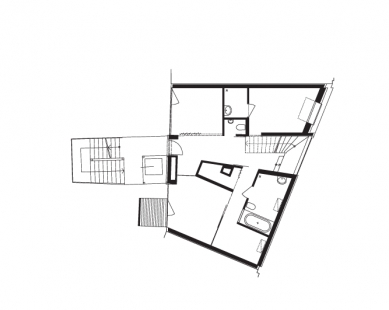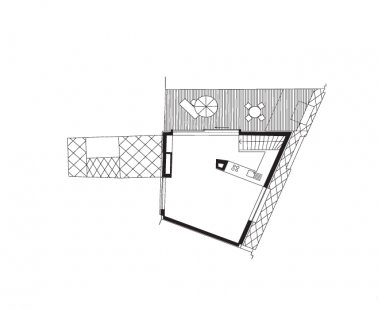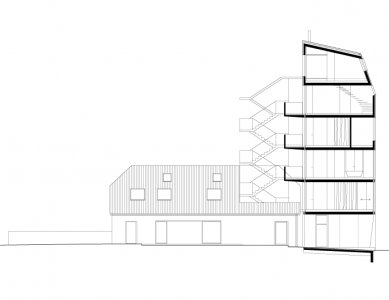
<span>Golden Nugget</span>

Dresses for Special Occasions
The façade of the 'golden nugget' in Graz sparkles in gold, fully embodying the philosophy of four young architects from the firm Innocad. The office they designed themselves is the embodiment of corporate identity and at the same time represents a residential block that fascinatingly presents itself within the surrounding urban structure characterized by the Wilhelminian style.
Lines
The apartment unit is located right at the top, at a level where it has a view of the sky above Graz. The façade transitions into the roof, both evenly covered with a network of gold-colored copper squares.
Seven Squares
It appears that the openings in the façade change position like pieces of a children's puzzle. However, the golden curtains in them move according to their own rules. The puzzle maker ignores this and continues to play, placing three open squares one above the other.
Golden Finish
The end of the house crouches before the eaves of the neighboring building. A light steel balcony juts out beyond the level of the façade.
The 'golden nugget' situated on the edge of the historic part of Graz resembles evening dresses glowing in the rays of the setting sun. The external structure consists of a laminar network of shiny golden-colored copper tiles. It connects adjacent buildings in the Wilhelminian style colored in shades of yellow, enclosing the street façade into a single homogeneous whole. The outline of the new building also serves as a mediator between neighboring houses of different heights. The court building from the 18th century remains hidden from the outside. It has undergone renovation and has been painted gold (the core of the building is symbolically preserved in a 'golden coat').
The collaboration of architects and developers of the project Andreas Reiter, Peter Schwaiger, Martin Lesjak, and Bernd Steinhuber dates back to the time when they attended a design seminar at the University of Graz together. There they met, became friends, and after passing their final exams, they founded the architectural firm Innocad in 1999. Fortunately, each of them dealt with the tight building space of the 'golden nugget' during their studies. Four different project concepts were created. Today, the young architects follow a common principle. They chose a concept as their logo that can already be found in their former office as part of a central piece of furniture. It looks simple: seven golden squares and countless possibilities for combination. Since June 2005, this logo has also adorned the spaces of their new office, the 'golden nugget'.
The 'golden nugget' is the first building that these four architects realized at their own risk and for which they specially established the development company 99 Plus. They are currently constructing two more houses at their own expense. The venture was a bold step, admit the young entrepreneurs. The warm reception that their 'golden nugget' received, however, shows that courage bears fruit: all seven apartments were sold even before completion, and the city of Graz highly praises the building: it was presented at the 'International City Forum' as 'an excellent example of how modern architecture should behave in the historical parts of the city'.
The Innocad office occupies the ground floor and a two-story courtyard building. An open ramp leads to the staircase, providing access to the apartments. The corporate identity of the young architects is consistently reflected in the interior design: gold-colored counters, printed or illuminated wall elements, and curtains evenly highlight the corporate presence and communicative character of the spaces opening onto the street. The predominant attributes are golden-painted ceilings and raw, unplastered concrete. In contrast, the interior of the courtyard building is entirely white (a respite not only for the eyes).
White ceilings, white floors, even white light fixtures and curtains, slatted stairs and netting balustrades create a neutral, almost unreal scene. The homogeneous white background reflects light passing through the sloped roof onto the surfaces of the walls and floors, offering freedom, refuge, and opportunities for thoughts and their creators. In the tranquility of this space, which is protected from street noise (and occasional visitors), internal meetings, meditative moments, and creative breaks take place. The apartments, on the other hand, adhere to the "golden" principle of spaces opening onto the street: they are arranged in pairs and accessed via a central two-flight staircase that juts out from the mass of the building like a filigree, seemingly immaterial structure. The balustrade is gridded as in the courtyard office building; the lower plates and balcony parapets are made of unplastered concrete, which can hardly be distinguished from the golden metallic shell of the façade. The two-story annex forms a perfect finish and offers a magnificent view of the surroundings from a spacious terrace that stretches the entire depth of the building.
Living with Discerning Taste
According to the designers and the client, the apartments are intended for clientele that can recognize the value of architecture and appreciates the fact that "we offer unconventional, well-cut, and flexible living environments that are otherwise unavailable on the market" (Innocad in an interview with architecture critic Oliver Elser). These are precisely the kind of people to whom the four architects can relate and whom they describe as ‘urban people’: sophisticated and young, self-confident, with above-average education. Although the area in which the ‘golden nugget’ is located is considered a ‘top’ location by real estate experts (on the edge of the historic part of the city, which is listed as a UNESCO World Heritage Site, in zone A, which the residents of Graz refer to as the ‘area of archaeological fragments’), it means a significant added value for its inhabitants: transparency and openness of continuous window surfaces from floor to ceiling on the side deliberately opened towards the public, indicating communication: the façade as a display window, both inside and outside.
Residents preferring a less open arrangement, whether temporarily or permanently, can use curtains or flexible dividing elements. Again, the rule holds that noble appearance is provided by texture, and gold as the predominant color. The striking contrast is provided by the walls of rough unplastered concrete and the white, individually designed wall and ceiling cladding, which the user can perfectly wallpaper with a "floral pattern when they want." This is the proposal of the young architects for those who have not succumbed to the charm of bare concrete or the golden texture of curtains and dividing elements.
The façade of the 'golden nugget' in Graz sparkles in gold, fully embodying the philosophy of four young architects from the firm Innocad. The office they designed themselves is the embodiment of corporate identity and at the same time represents a residential block that fascinatingly presents itself within the surrounding urban structure characterized by the Wilhelminian style.
Lines
The apartment unit is located right at the top, at a level where it has a view of the sky above Graz. The façade transitions into the roof, both evenly covered with a network of gold-colored copper squares.
Seven Squares
It appears that the openings in the façade change position like pieces of a children's puzzle. However, the golden curtains in them move according to their own rules. The puzzle maker ignores this and continues to play, placing three open squares one above the other.
Golden Finish
The end of the house crouches before the eaves of the neighboring building. A light steel balcony juts out beyond the level of the façade.
The 'golden nugget' situated on the edge of the historic part of Graz resembles evening dresses glowing in the rays of the setting sun. The external structure consists of a laminar network of shiny golden-colored copper tiles. It connects adjacent buildings in the Wilhelminian style colored in shades of yellow, enclosing the street façade into a single homogeneous whole. The outline of the new building also serves as a mediator between neighboring houses of different heights. The court building from the 18th century remains hidden from the outside. It has undergone renovation and has been painted gold (the core of the building is symbolically preserved in a 'golden coat').
The collaboration of architects and developers of the project Andreas Reiter, Peter Schwaiger, Martin Lesjak, and Bernd Steinhuber dates back to the time when they attended a design seminar at the University of Graz together. There they met, became friends, and after passing their final exams, they founded the architectural firm Innocad in 1999. Fortunately, each of them dealt with the tight building space of the 'golden nugget' during their studies. Four different project concepts were created. Today, the young architects follow a common principle. They chose a concept as their logo that can already be found in their former office as part of a central piece of furniture. It looks simple: seven golden squares and countless possibilities for combination. Since June 2005, this logo has also adorned the spaces of their new office, the 'golden nugget'.
The 'golden nugget' is the first building that these four architects realized at their own risk and for which they specially established the development company 99 Plus. They are currently constructing two more houses at their own expense. The venture was a bold step, admit the young entrepreneurs. The warm reception that their 'golden nugget' received, however, shows that courage bears fruit: all seven apartments were sold even before completion, and the city of Graz highly praises the building: it was presented at the 'International City Forum' as 'an excellent example of how modern architecture should behave in the historical parts of the city'.
The Innocad office occupies the ground floor and a two-story courtyard building. An open ramp leads to the staircase, providing access to the apartments. The corporate identity of the young architects is consistently reflected in the interior design: gold-colored counters, printed or illuminated wall elements, and curtains evenly highlight the corporate presence and communicative character of the spaces opening onto the street. The predominant attributes are golden-painted ceilings and raw, unplastered concrete. In contrast, the interior of the courtyard building is entirely white (a respite not only for the eyes).
White ceilings, white floors, even white light fixtures and curtains, slatted stairs and netting balustrades create a neutral, almost unreal scene. The homogeneous white background reflects light passing through the sloped roof onto the surfaces of the walls and floors, offering freedom, refuge, and opportunities for thoughts and their creators. In the tranquility of this space, which is protected from street noise (and occasional visitors), internal meetings, meditative moments, and creative breaks take place. The apartments, on the other hand, adhere to the "golden" principle of spaces opening onto the street: they are arranged in pairs and accessed via a central two-flight staircase that juts out from the mass of the building like a filigree, seemingly immaterial structure. The balustrade is gridded as in the courtyard office building; the lower plates and balcony parapets are made of unplastered concrete, which can hardly be distinguished from the golden metallic shell of the façade. The two-story annex forms a perfect finish and offers a magnificent view of the surroundings from a spacious terrace that stretches the entire depth of the building.
Living with Discerning Taste
According to the designers and the client, the apartments are intended for clientele that can recognize the value of architecture and appreciates the fact that "we offer unconventional, well-cut, and flexible living environments that are otherwise unavailable on the market" (Innocad in an interview with architecture critic Oliver Elser). These are precisely the kind of people to whom the four architects can relate and whom they describe as ‘urban people’: sophisticated and young, self-confident, with above-average education. Although the area in which the ‘golden nugget’ is located is considered a ‘top’ location by real estate experts (on the edge of the historic part of the city, which is listed as a UNESCO World Heritage Site, in zone A, which the residents of Graz refer to as the ‘area of archaeological fragments’), it means a significant added value for its inhabitants: transparency and openness of continuous window surfaces from floor to ceiling on the side deliberately opened towards the public, indicating communication: the façade as a display window, both inside and outside.
Residents preferring a less open arrangement, whether temporarily or permanently, can use curtains or flexible dividing elements. Again, the rule holds that noble appearance is provided by texture, and gold as the predominant color. The striking contrast is provided by the walls of rough unplastered concrete and the white, individually designed wall and ceiling cladding, which the user can perfectly wallpaper with a "floral pattern when they want." This is the proposal of the young architects for those who have not succumbed to the charm of bare concrete or the golden texture of curtains and dividing elements.
The English translation is powered by AI tool. Switch to Czech to view the original text source.
0 comments
add comment


