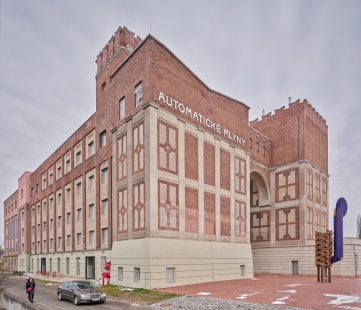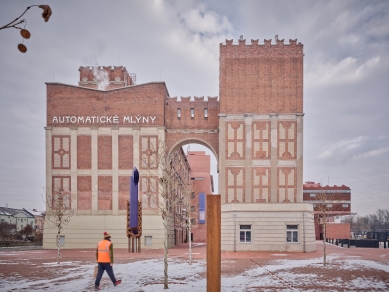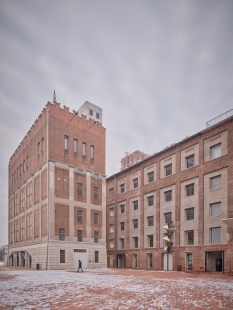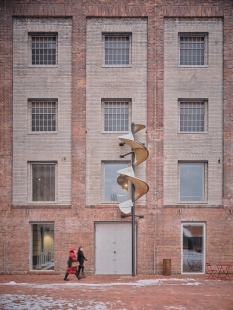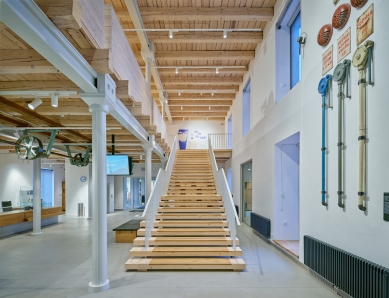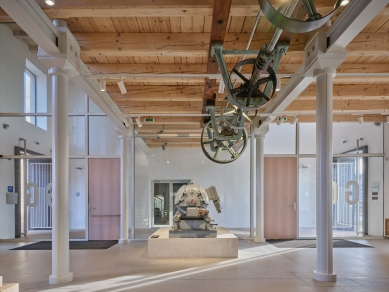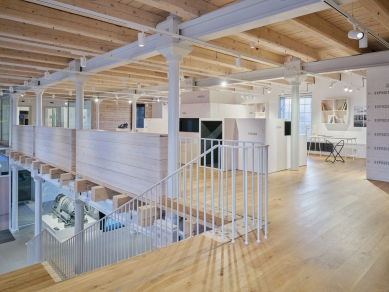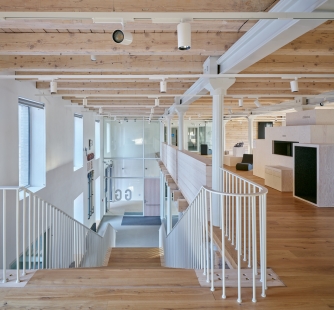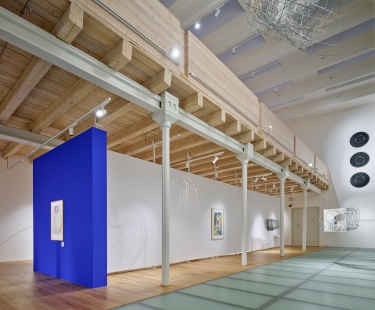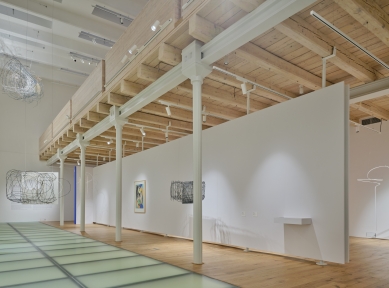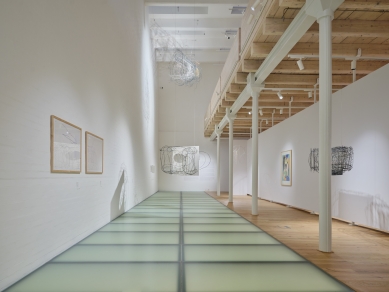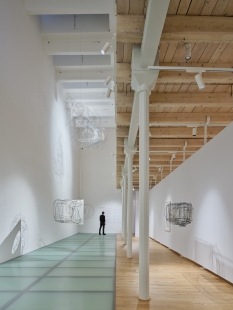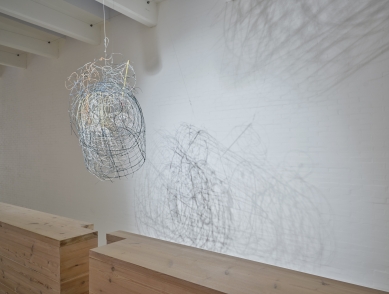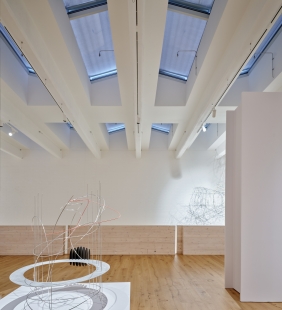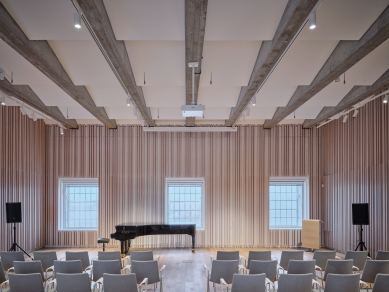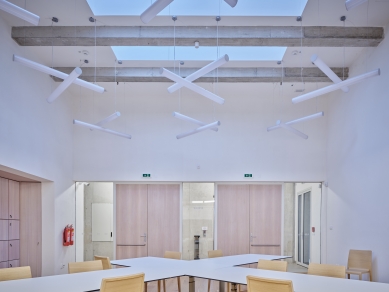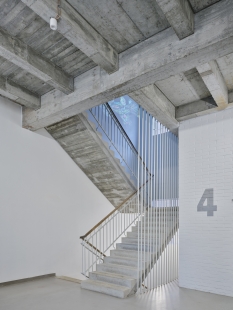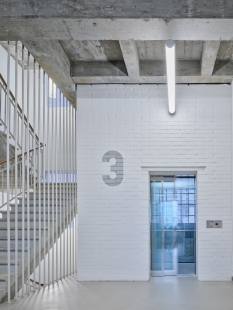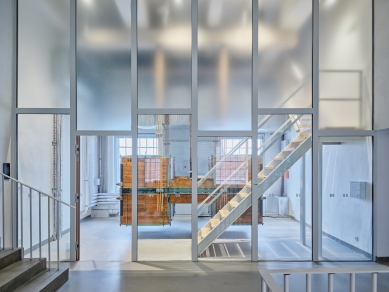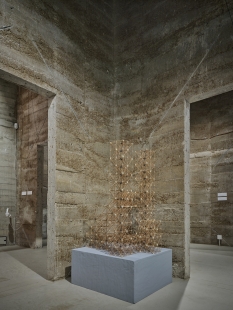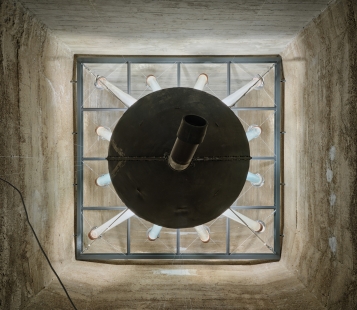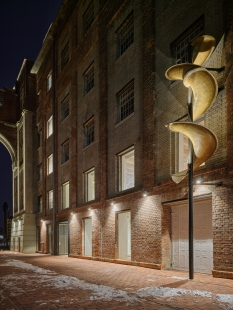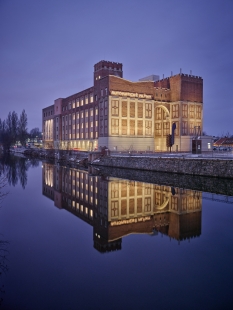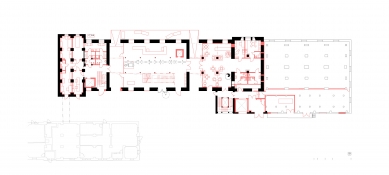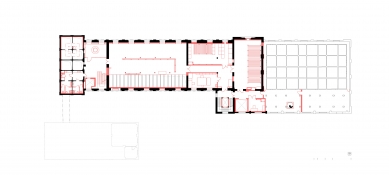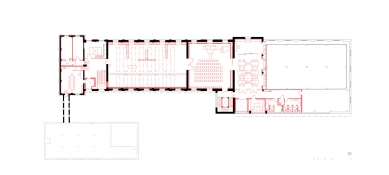From Pardubice Castle to Automatic Mills
The creation of the new headquarters for the Gočár Gallery was preceded by our work on Pardubice Castle. Its transformation from a museum and gallery venue into an accessible "Pernštejn Residence" consisted of several projects coordinated by a master plan (TRANSAT architekti, 2017, supervised by Ladislav Lábus and Josef Pleskot). One of its recommendations was to relocate the regional gallery, housed in the castle's outbuildings, to another site-ideally, Gočár's Automatic Mills building. The vacated spaces would then serve as visitor areas for the castle and exhibition spaces for the museum. The choice of Gočár's building was based on several factors, primarily its riverside location near the city center, its large interior spaces, and its exceptional architecture, which led to its designation as a national cultural monument.
In 2018, the Pardubice Region purchased the building from the Smetana family, who at that time were working with architect Zdeněk Balík to develop a vision for the site's overall conversion and select architects and investors for the project.
Original Architecture
Although the main mill building appears massive from the outside, it is relatively narrow and not particularly spacious inside. Its structural module is fairly small, predominantly measuring 4 × 4 meters. The original layout, operational logic, and construction of the mill were based on a sequential arrangement of vertical spaces: deep grain silos at the main southern facade, followed by a grain cleaning area and staircase, the main milling hall with roller mills and sifters, and then the bran storage and flour warehouses. Josef Gočár encased this utilitarian operation in exposed brickwork with a restrained decorative scheme, reflecting early modernism (first construction phase, 1910-11) and the national style (second phase, 1920-24).
The milling technology, originally supplied by the Pardubice-based company Josef Prokop & Sons, had largely been removed by the time the renovation project was undertaken, with only a few elements preserved as examples.
Conversion into a Contemporary Gallery
Converting the originally unheated industrial building into an art gallery with a significant collection required creating a secure and stable interior environment that meets the stringent requirements of art lenders while ensuring operational sustainability.
The spatial arrangement is based on the mill's original structural and functional characteristics, organizing the gallery's functions in a linear sequence of vertical spaces. Visitor movement is concentrated in the five-story milling hall, which retains its original wooden ceilings supported by a subtle steel frame, and in the adjacent southern part of the building. Collection storage and workspaces are located in the section with reinforced concrete interior structures, which connects to the milling hall on the northern side.
In several places, the spatial layout has been opened up with vertical connections between floors. This is an intentional, newly articulated spatial reference to what was once characteristic of the mill. The ceiling heights of individual floors increase upwards, so the top two floors house temporary exhibition halls and a multifunctional hall with a rooftop terrace. On the city-facing facade, all floors and windows have been preserved in the exhibition spaces. In contrast, on the courtyard side, some floors have been removed, and the windows have been sealed from the interior to create uninterrupted exhibition walls. This exhibition space spans nearly 10 meters in height across the top two floors, featuring a glass floor. An imaginary vertical section cuts through the milling hall, channeling daylight from new skylights across three floors.
Public Space
The arrangement of adjacent public spaces-the riverfront, courtyard, and new square-is important for the gallery's life. The complex is accessed from the new square through Gočár's symbolic gateway between the silo buildings. Originally, entrances to the individual buildings were oriented toward the courtyard, in line with the operational needs of the mill. To transform this former yard into a true urban public space, it was linked to the riverfront by two new passageways on the gallery's ground floor. The former milling hall, positioned between the two passageways, now serves as the gallery's entrance hall, while the northern passage is completed by a café. This design allows visitors to enter the building's central axis directly from the exterior. Exhibition spaces are accessed from a mezzanine in the entrance hall, bridging both passageways.
Preservation and Technical Upgrades
Vertical communication is provided by two historic staircases: Gočár's original stone staircase from 1910-11, reinstated to its original location after being relocated in the 1940s, and a concrete staircase from the 1950s in the former flour silo. Both staircases are complemented by elevators.
The renovation preserves the original structural system as much as possible, consisting of exposed brickwork, steel, wood, and concrete. The striking spaces of the former milling hall are supported by the original steel structure, which, due to fire safety regulations, had to be encased with steel covering. The original wooden ceilings remain visible, with minimal new utility installations. Wood from the original ceiling beams was repurposed to create a new staircase in the entrance hall. The facades were restored while maintaining an appropriate level of patina.
The rooftops, which house climate control equipment, have been recessed below the parapet level to maintain the building's clean silhouette. The original windows have been supplemented by new double-glazed windows in the interior and they allow controlled (and in some cases individual) ventilation. The windows are also supplemented by sun-responsive screen shades and blackout blinds for complete daylight exclusion. Skylights are equipped with adjustable louvers to modulate sunlight, while depositories have blind windows.
The exterior volumetric composition has been stripped of later additions such as transformer stations, sheds, and stair towers. Throughout both the exterior and interior, selected remnants of the original milling technology have been preserved and integrated into the design.

