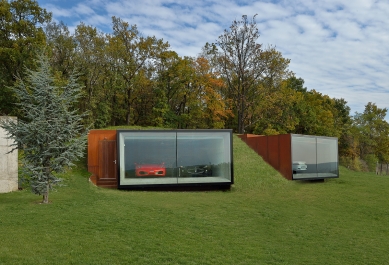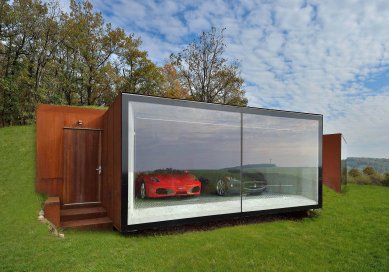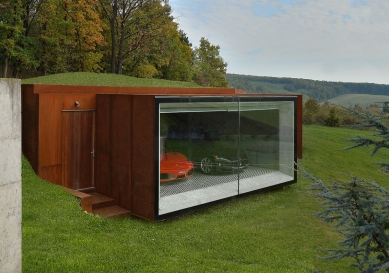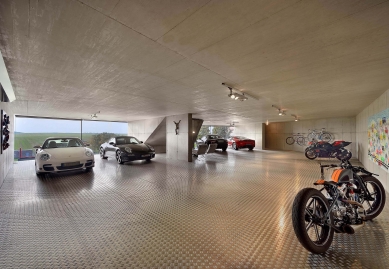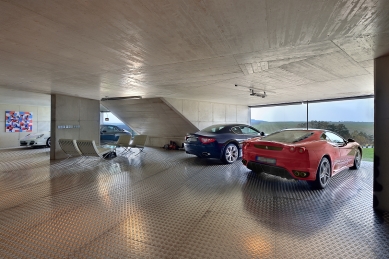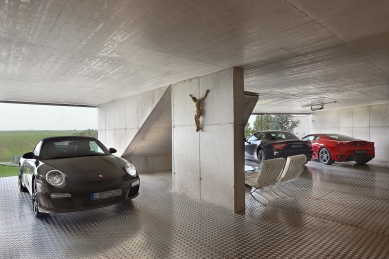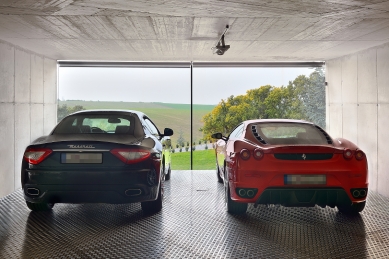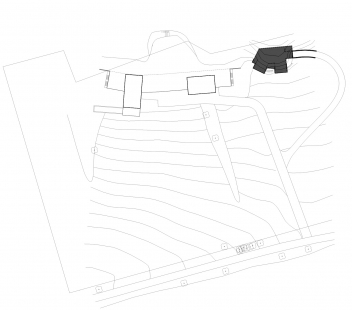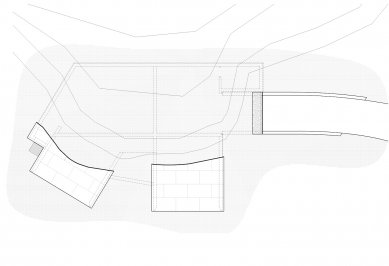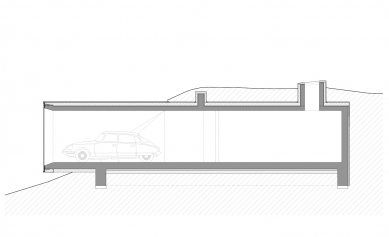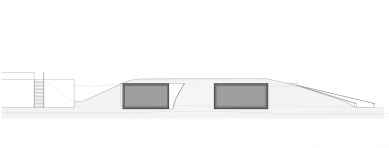
Garage under the forest

 |
This led to the concept of an underground garage without supporting elements, with two display boxes that create all connections with the exterior and gently hover above the terrain. The overall load-bearing structure is turned over the slab and hidden under the embankment, which helped us create a flat ceiling made of exposed concrete in the interior, while the floor is covered with aluminum sheet to soften the feeling. Interior lighting is designed with the possibility of illuminating artworks placed along the peripheral walls.
The entrance to the garage for cars is situated so that it is not visible.
The facade of the entire building consists of just two glazed areas set into a frameless structure, with the rest covered in corten sheet metal, which is used in the surroundings for artworks.
The English translation is powered by AI tool. Switch to Czech to view the original text source.
6 comments
add comment
Subject
Author
Date
Moc pěkné
Vratislav Špánek
19.11.15 08:53
luxusní zadání...
Tomáš Vinopal
19.11.15 09:36
Retuše
Martin Kvita
19.11.15 03:09
jaká kategorie staveb?
Peter Kolár
19.11.15 10:57
retuse
miroslav tomik
20.11.15 09:45
show all comments



