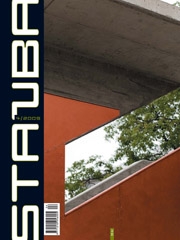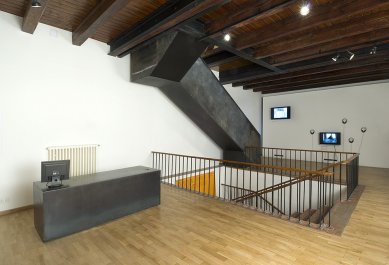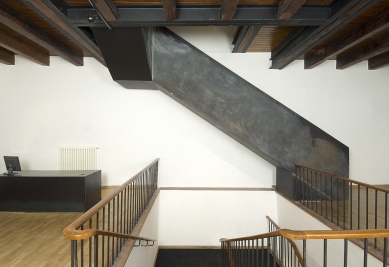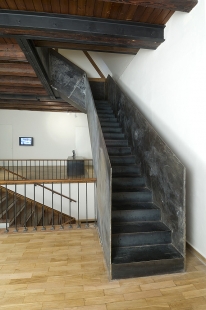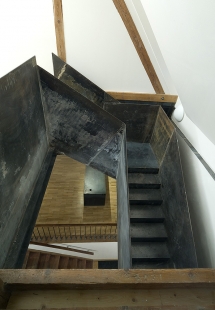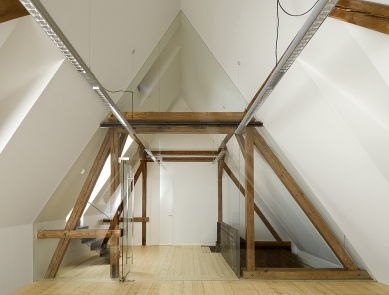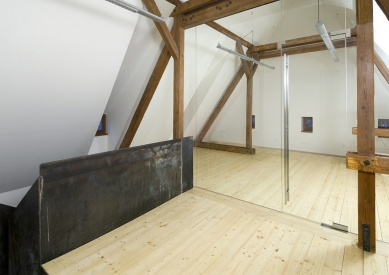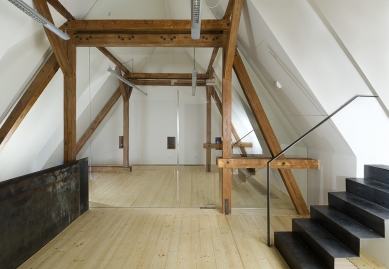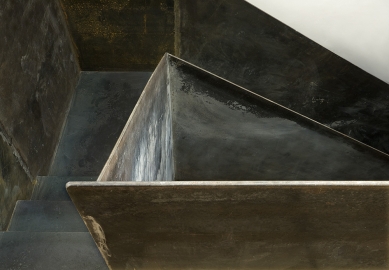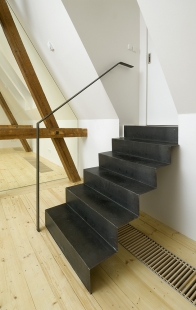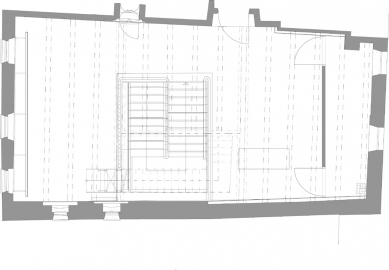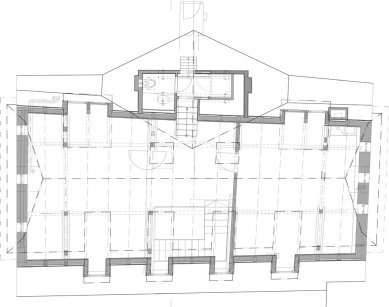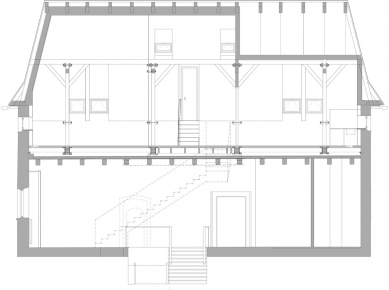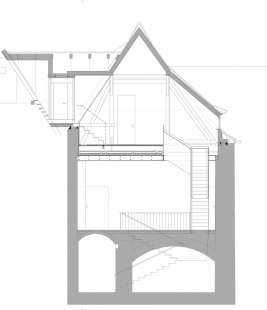
Gallery of Jaroslav Fragner
<translation>Penthouse conversion for offices and extension of exhibition space</translation>

 |
The author addresses the attic conversion of office spaces in the existing attic of the 3rd floor and the connection of spaces between the 2nd and 3rd floors. The gallery space on the 2nd floor is freed from the former utilities (gas boilers, toilet, storage) including the custodian's office and has been adjusted throughout for exhibition space with a depository. A new steel staircase in natural rough finish has been built into the attic, with a landing and an open entrance to the attic. Boilers and storage tanks for hot utility water have been relocated to the second attic space of the 3rd floor (northern truss), where they are supplemented by another boiler that independently heats the attic. The roof structure consists of the original gable roof with a semi-hip, with new tile covering and a preserved slope without intervention into the existing truss construction. Two full truss frames inside the layout are complemented on one side by a glass wall with clear tempered glass, and the second full frame is filled with "half-timbered" drywall.
Access to the attic with the office and meeting room is provided by the mentioned steel staircase located above the existing internal staircase, ensuring that the new structure does not interfere with the existing system of full truss frames in the attic. Classic materials were used in the reconstruction: wood – spruce, glass, steel, and new coverings - tiles.
Usable area of the attic: 102 m²
New exhibition area in the 2nd floor: 85 m²
Depository in the 2nd floor: 12 m²
Built-up space of the 2nd floor: 353 m³
Built-up space of the attic 3rd floor: 430 m³
Usable area of the attic conversion + staircase: 97 m²
The English translation is powered by AI tool. Switch to Czech to view the original text source.
9 comments
add comment
Subject
Author
Date
schodiště?
abakus
19.02.09 02:48
odpověď
autor
20.02.09 01:08
logika?
Vích
20.02.09 08:37
@ Vích - logika?
ap
21.02.09 11:57
re ap
Vích
21.02.09 06:34
show all comments


