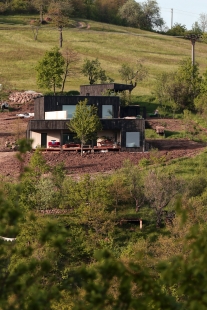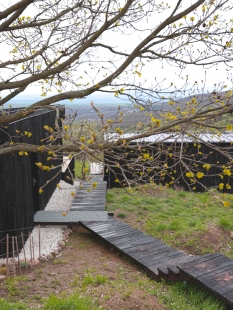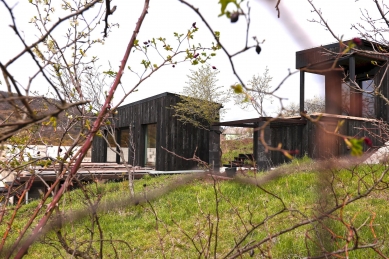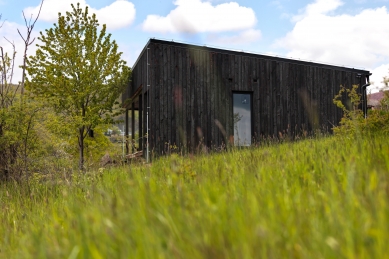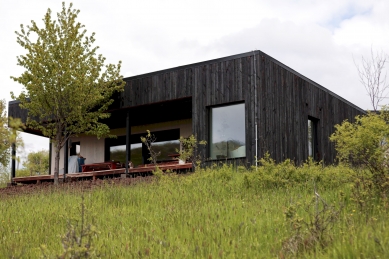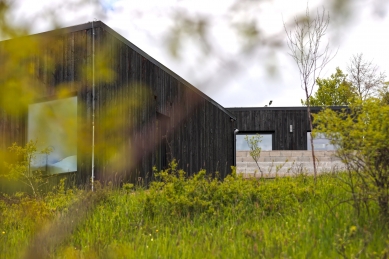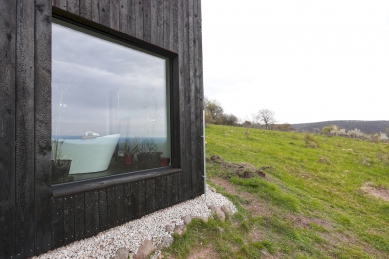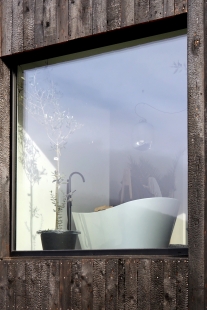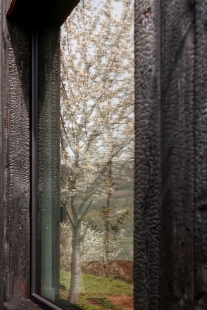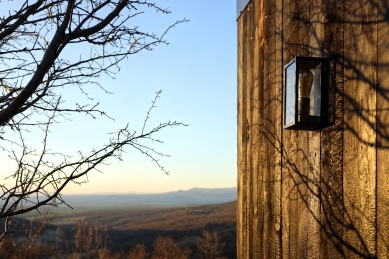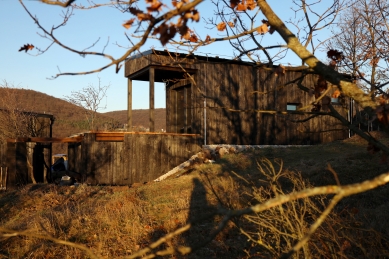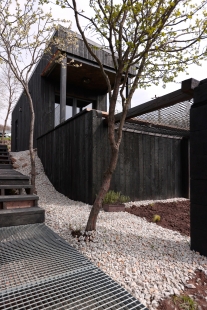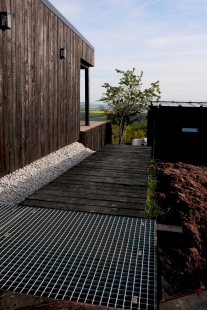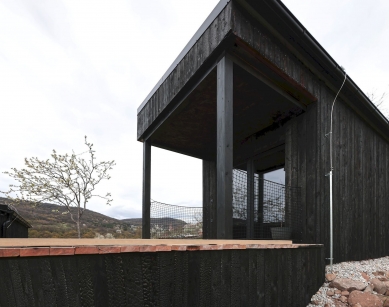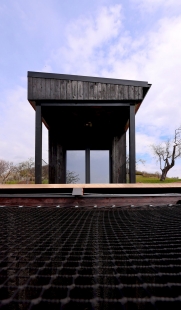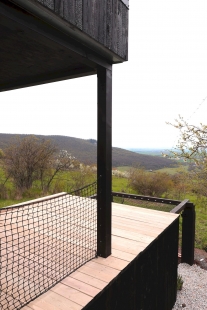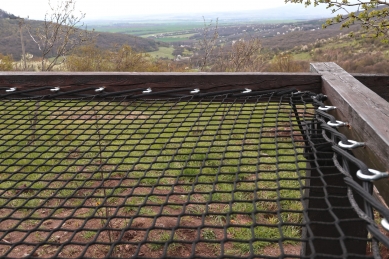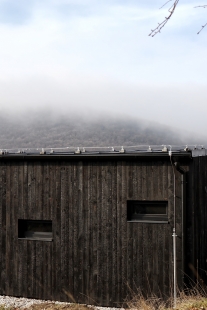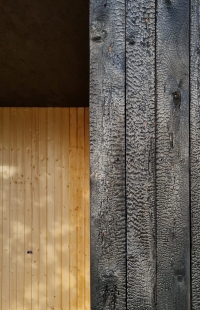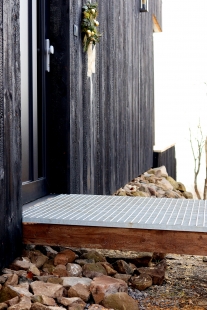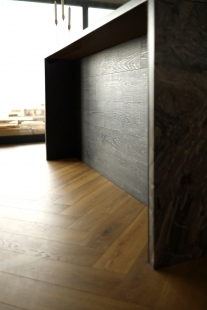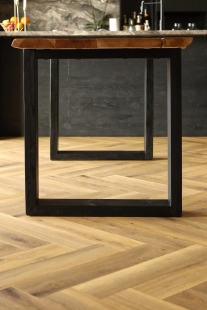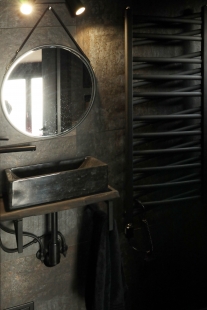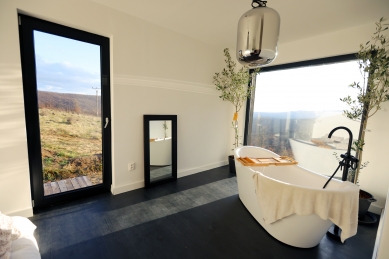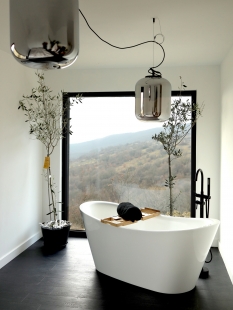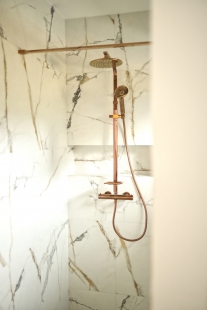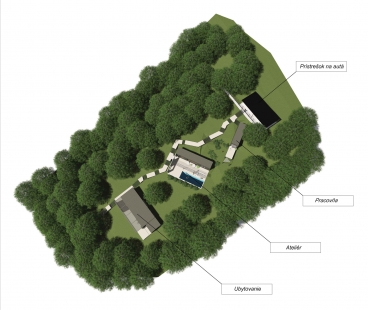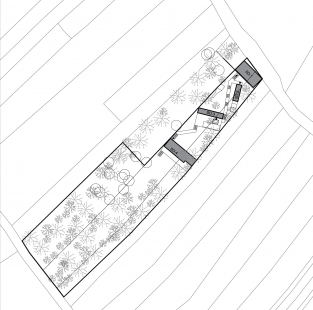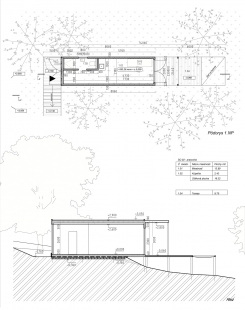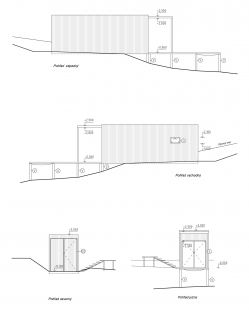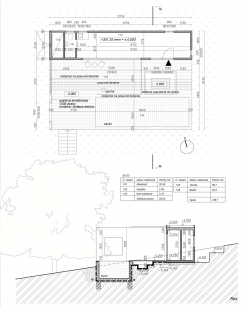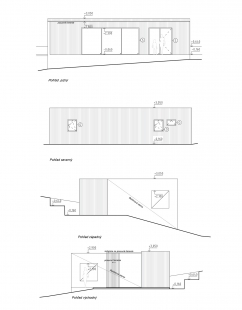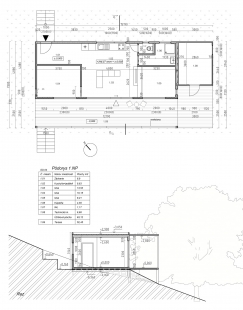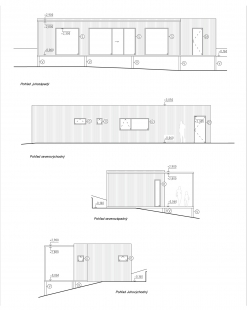
Photographic studios in the wild nature

The original design was planned using shipping containers, but due to a shortage of containers, time constraints, and terrain availability, we opted for a prefabricated wooden house. The entire structure consists of three buildings – a study, an atelier, and accommodation. During business trips, clients were particularly inspired by the architecture of the Far East and the technique of shou-sugi-ban. Although each building is different, they are all connected by the black cladding. Shou-sugi-ban, an ancient Japanese method of charring wood to enhance its resistance to weather, pests, wood-decaying fungi, and fire, is primarily used for the facades of the houses. In Japan, cypress wood is used for cladding, while in Slovakia, after consulting various cladding specialists, we chose red spruce.
In our conditions, it is the ideal wood for facade cladding. The technique of charring wood is also typical for Hont, the location of our current activities, as it is used in viticulture, where wooden posts are charred to serve as supports for the original grapevines. Simple rectangular buildings, built on a gravel bed foundation, are set into the original terrain and are freely scattered across the hillside with views of the distant landscape. The structures have risen outside the traditional settlement of Hrušov and blend pleasantly with the local wild flora and fauna.
In our conditions, it is the ideal wood for facade cladding. The technique of charring wood is also typical for Hont, the location of our current activities, as it is used in viticulture, where wooden posts are charred to serve as supports for the original grapevines. Simple rectangular buildings, built on a gravel bed foundation, are set into the original terrain and are freely scattered across the hillside with views of the distant landscape. The structures have risen outside the traditional settlement of Hrušov and blend pleasantly with the local wild flora and fauna.
Modulor
The English translation is powered by AI tool. Switch to Czech to view the original text source.
0 comments
add comment


