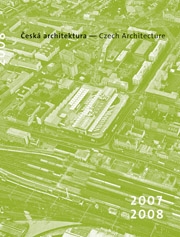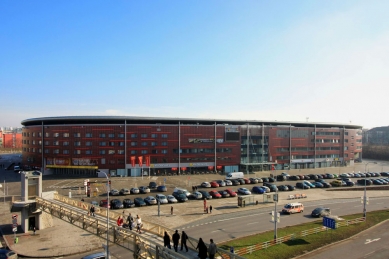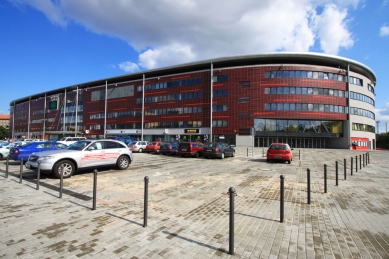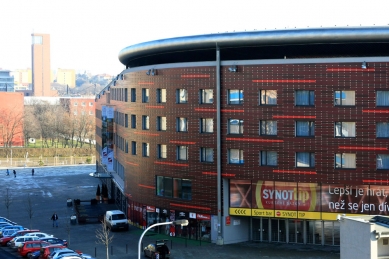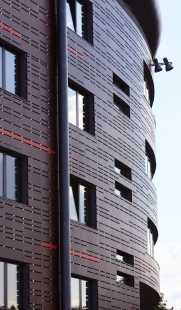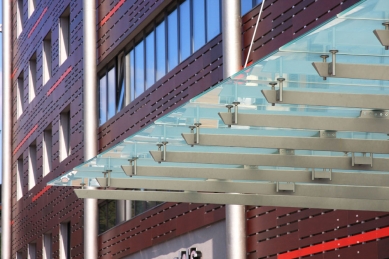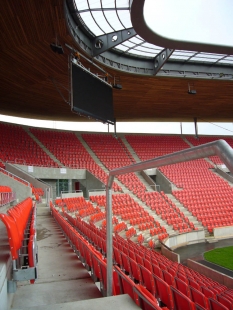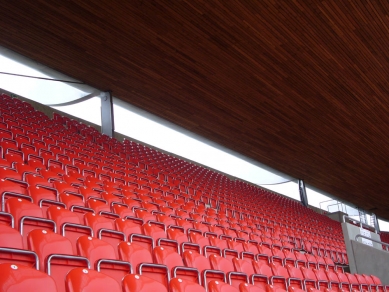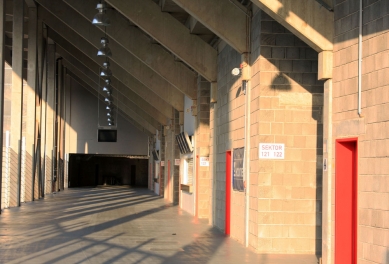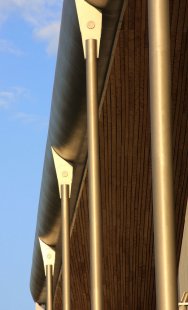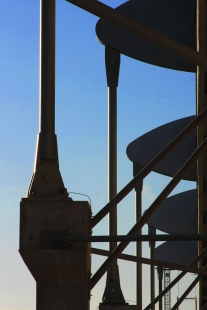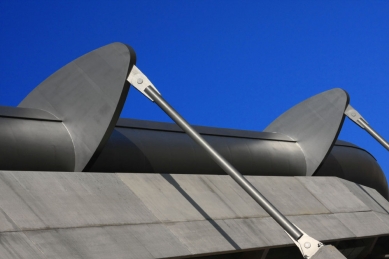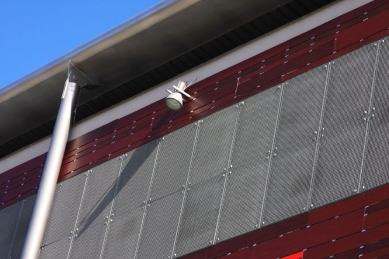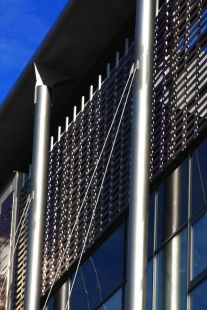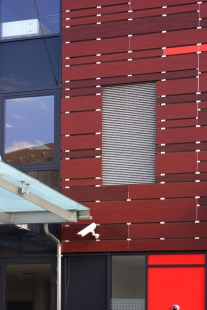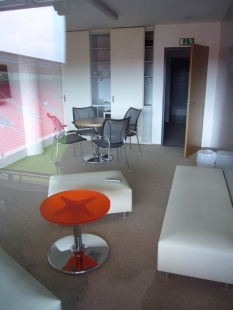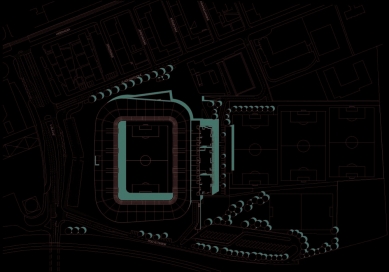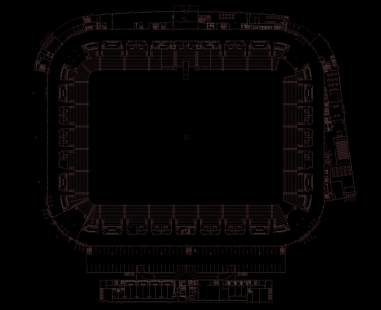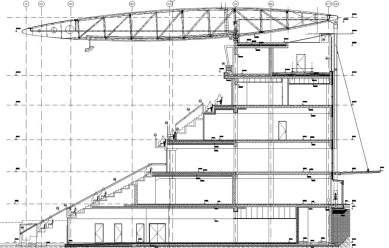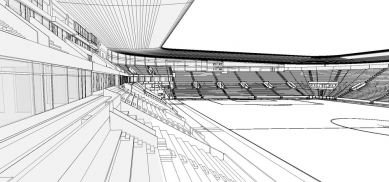
Football Stadium of Slavia Prague

 |
The Slavia football stadium is located in the cadastral area of Vršovice, at the site of the original football stadium of this club. The area known as EDEN is bordered to the south by a mound with a railway line, to the north by Vladivostocká Street and to the east by U Slavie Street. The entire space has a historical connection with the existence of the Slavia sports club. The complex of SK Slavia Prague includes sports facilities for football, athletics, ice hockey and field hockey, archery, and more. The SK Slavia Prague complex – football (existing football stadium and accompanying facilities including training fields) is located in the western part of the entire plot. Otherwise, the surrounding area is predominantly characterized by residential development and has a flat character.
OVERALL CONCEPT OF THE SOLUTION
The basic concept of the design for the new stadium is a complex of buildings and facilities that primarily serves the needs of the football club but also offers additional functions that allow usage for the wider public and private purposes.
Throughout the design process, there was continuous optimization of the layout and the entire area, as well as changes in the use of the object depending on the market, so that real construction could be achieved under the given economic conditions, and the requirements of the investor and any future interested parties regarding the size of the area could be taken into account. The garage building on the eastern side of the stadium was optimized, thus reducing its total above-ground mass. (The area of the top floor used for parking has been reduced.)
The volume of underground spaces for the Slavia stadium, especially the accesses for players, has also been significantly reduced.
The residential building on the eastern side has not yet been realized, nor has the above-ground garage building. Furthermore, the southern commercial wing of the stadium has been completely removed, which had already been shortened in the zoning decision from 2004, and the remaining ring along the stadium on the western and northern sides was reduced by approximately 2.9 m throughout the perimeter due to the building permit.
In the solution of the internal layout of the building, there was a fundamental reduction in the area of rentable administrative and commercial spaces in favor of residential and hotel accommodation areas based on the marketing expertise of the investor.
The total area of commercial spaces is in relation to the recommended 15% of the area of the complex.
The main object of the stadium offers the following usage options:
1) Basic function of the football stadium - playing field with stands for 20,800 spectators, changing rooms and facilities for players, facilities for spectators, boxes and facilities for VIP persons, operational, representative, and administrative spaces of the football club, spaces for journalists, all including service and technical equipment. The stadium's concept is designed in accordance with FIFA and UEFA regulations in terms of functional and technical aspects, especially concerning spectator safety requirements.
2) Football school with hotel accommodation – not yet realized
3) Shops – FAN SHOP, Macdonald, KB branch
4) Hotel **** Iris - 152 rooms – the interior is designed by the hotelier without cooperation with GP (Omicron-K)
5) Rentable administrative spaces – E-Side, Osram, Rosen, etc.
5) Restaurant for the public – not yet realized
6) Conference center/café Slavia with a view of the pitch
7) Parking
Adjacent to the stadium is the area of training fields, both "football" functions are separated by a separate building with sports facilities for players (changing rooms, fitness, club room, etc.) and small apartments considered for senior housing. This combination of the close proximity of the sports complex and senior housing has proven successful for newly built stadiums in Western Europe. The offered housing has become attractive for active seniors, who, even at an older age, enjoy direct contact with their favorite sport, and conversely, the permanent occupancy of the area revitalizes the space even when the fields are not in operation. This building also houses the facilities for the training fields.
BASIC DATA ABOUT THE BUILDING
Total area of the complex: 103,396 m²
Capacity of the stadium: 20,800 seats
Floor area; of which:
shops: 1,120 m²
administration: 2,280 m²
public restaurant: 450 m²
concessions - stadium: 156 m²
hotel: 4,205 m²
apartments: 9,197 m²
Number of parking spaces: cars 943, buses 25 + 3
Number of employees approximately 408
Commercial spaces not serving sports purposes:
Hotel: 4,205 m²
Restaurant: 420 m²
Shops: 805 m²
Administration: 1,768 m²
Apartments: 9,197 m²
Total commercial space: 16,395 m²
The English translation is powered by AI tool. Switch to Czech to view the original text source.
0 comments
add comment



