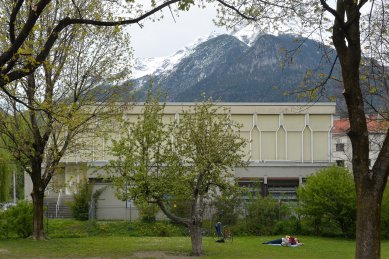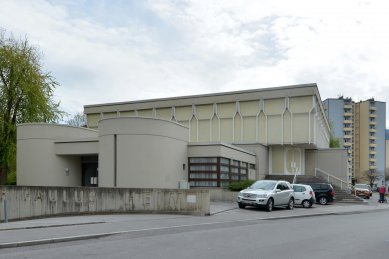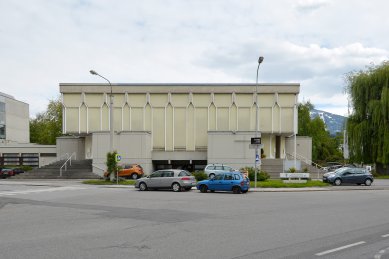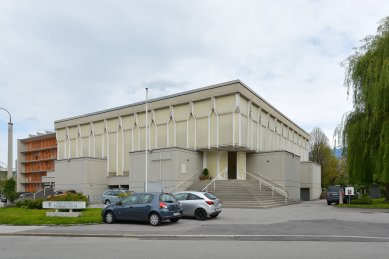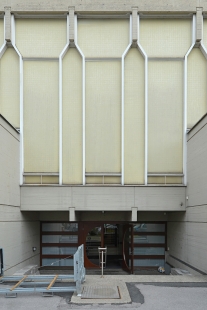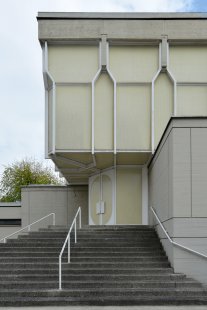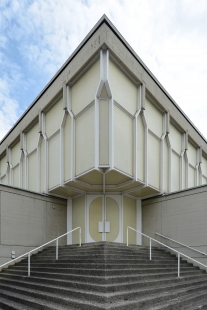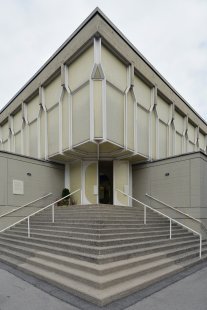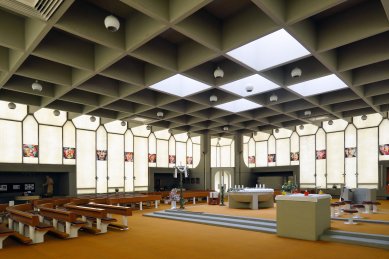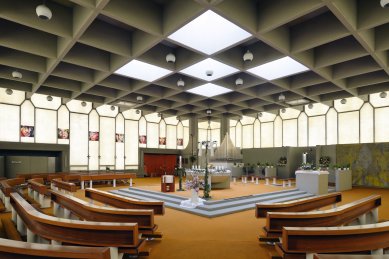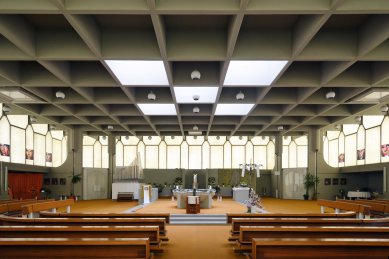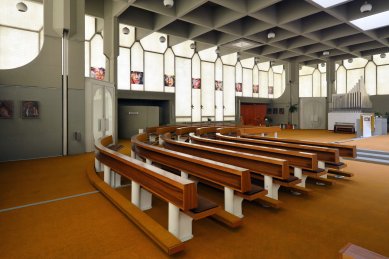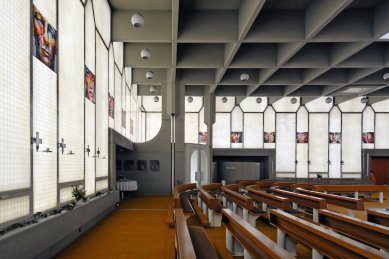
Parish Church of Saint Peter Canisius
Parish Church of St. Peter Canisius and Parish Office

Saint Peter Canisius was a prominent Jesuit theologian from Holland, who preached in Innsbruck during the second half of the 16th century. He was canonized in 1925 and is currently the patron of the entire Diocese of Innsbruck. The idea of establishing a new parish church on the left bank of the Inn River emerged at the end of the 1950s. In 1960, the diocese purchased a plot of land on the Prandtauerufer embankment and in 1966 announced a competition, which was won by Horst Parson's design. Winning this commission enabled the young architect to leave the studio of Willi Stigler and establish his own office.
The design included, in addition to the church, a community hall, a rectory, a youth center, and student accommodation. The entire complex was completed gradually. The first service took place in 1970 in the student residence, the church was consecrated two years later, and the rectory opened only in 1975.
In hindsight, the client's bravery is to be appreciated, as he chose to entrust the project to a budding architect in the competition and allowed him to build a church without a tower, featuring a flat roof made of a reinforced concrete rib structure and an outer shell of translucent plastic.
Structurally, it resembles the Mies Gallery in Berlin (1965-68) from the same period, where steel is used. However, in the case of the Innsbruck church, a reinforced concrete coffered ceiling was used. The entire roof of the church rests solely on eight reinforced concrete columns with a cross-section. The outer shell consists of filigree steel frames filled with fiberglass panels, through which diffused daylight penetrates into the interior from all sides.
Unconventional are the entrances to the church from the beveled corners. The square space used for services is raised by three steps and has a southern orientation. Wooden benches surround the central space on three sides, and above the altar, there is a space left in the ceiling for five skylights.
In 2008, a student residence named Bischof-Paulus-Heim was built next to the church according to the design of Johannes Wiesflecker.
The design included, in addition to the church, a community hall, a rectory, a youth center, and student accommodation. The entire complex was completed gradually. The first service took place in 1970 in the student residence, the church was consecrated two years later, and the rectory opened only in 1975.
In hindsight, the client's bravery is to be appreciated, as he chose to entrust the project to a budding architect in the competition and allowed him to build a church without a tower, featuring a flat roof made of a reinforced concrete rib structure and an outer shell of translucent plastic.
Structurally, it resembles the Mies Gallery in Berlin (1965-68) from the same period, where steel is used. However, in the case of the Innsbruck church, a reinforced concrete coffered ceiling was used. The entire roof of the church rests solely on eight reinforced concrete columns with a cross-section. The outer shell consists of filigree steel frames filled with fiberglass panels, through which diffused daylight penetrates into the interior from all sides.
Unconventional are the entrances to the church from the beveled corners. The square space used for services is raised by three steps and has a southern orientation. Wooden benches surround the central space on three sides, and above the altar, there is a space left in the ceiling for five skylights.
In 2008, a student residence named Bischof-Paulus-Heim was built next to the church according to the design of Johannes Wiesflecker.
The English translation is powered by AI tool. Switch to Czech to view the original text source.
0 comments
add comment


