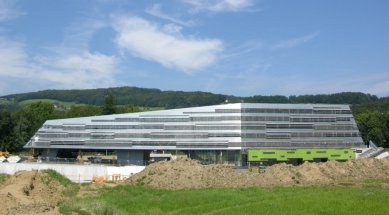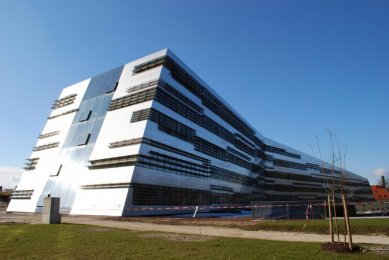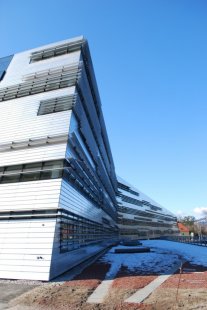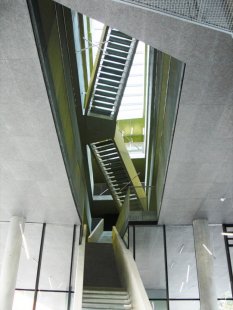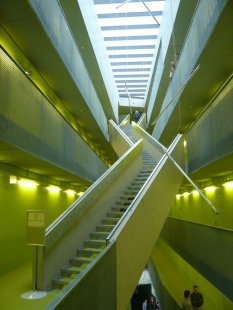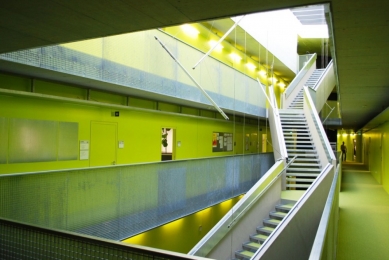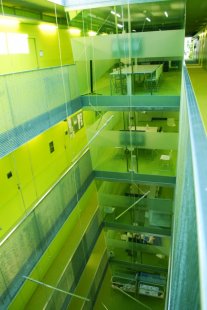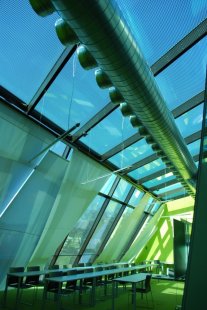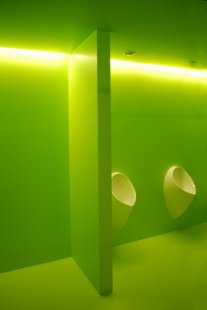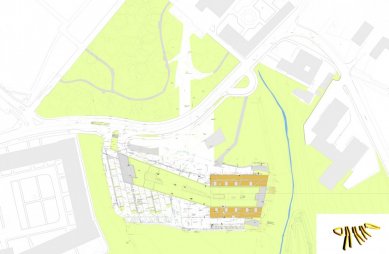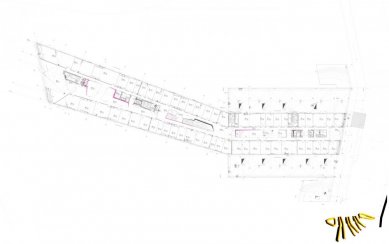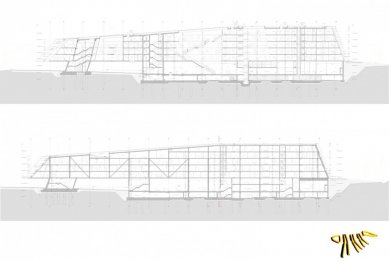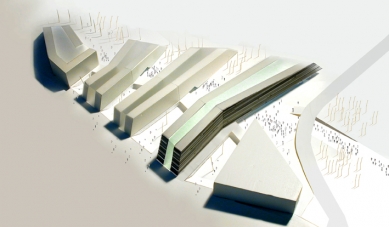
<translation>Faculty of Mechatronics</translation>
Johannes Kepler University Linz

 |
One of the main goals in establishing the “Science Park” in the immediate vicinity of Johannes Kepler University was to connect the economy with research and attract renowned experts to Linz. In accordance with the standards of modern scientific work, with a special focus on climate, open zones were to be created among the uniform buildings to stimulate life and mutual exchange.
To avoid a harsh grid-like structure, the straight lines were gently curved, thereby utilizing the land more effectively. In this way, a more relaxed structure was created with better distribution of different spatial moods.
In order for outdoor and indoor spaces to potentially serve as meeting places, the individual elongated blocks were conceived as two-part buildings. The glazed middle part allows not only daylight to penetrate through the large entrance hall into the lower floors but also creates communication zones. The horizontal bending of the elongated blocks ultimately arose from the existing structure. The height of the building from the north corresponds to the upper edge of the slope, while from the south, it aligns with the eaves of the surrounding residential buildings. However, the additional bend of the building from the southern part does not only arise from consideration for neighbors but also plays with the front facade, which adapts to the overall form, similar to other elements.
An important part of the project was to “tuck” the building into the landscape. This is why a large part of the slope was removed to make room for the basement, where special rooms like laboratories and workshops are located, connecting the individual sections of the building. Above that, office wings hover, among which the landscape flows into the foundations – this was used to overcome the challenging task of linking new structures to the existing campus, although these two areas are separated by a busy road (Altenbergerstrasse). On the side of the “Science Park,” the foundations were sufficiently deepened, allowing entry through a road underpass and subsequently climbing up the ramp leading to the 'Park' directly to the buildings on the university side of the campus. In this way, a partial underground connection is established.
Above this zero level, the projecting structure of the first building (mechatronics) spreads, creating the entrance to the Science Park. Due to the enormous span and inclination, the building was designed as a bridge structure, where 160-meter-long steel beams are supported by two massive cores. The facade design also adapts to the structural system of the so-called suspended structure. The parapets are not arranged randomly; their placement corresponds to the points of greatest bending of the beams. Thus, a vibrant outdoor impression is created, while the interior is characterized by greater individuality. The fascinating effect of tension is enhanced by the arrangement of horizontal slats at different levels and gaps.
The English translation is powered by AI tool. Switch to Czech to view the original text source.
1 comment
add comment
Subject
Author
Date
krasa
jakub midlil
14.01.11 06:15
show all comments


