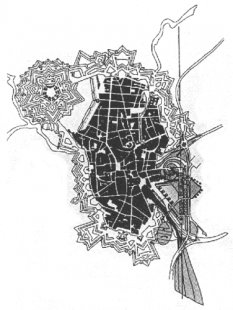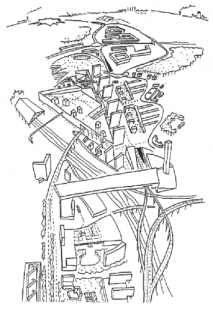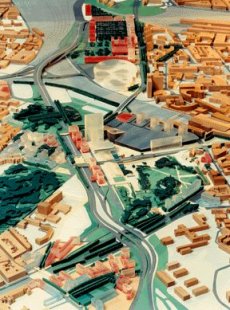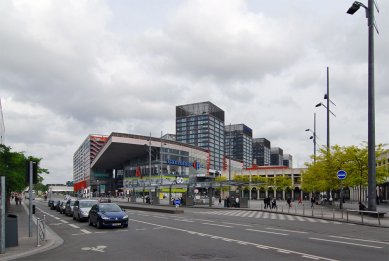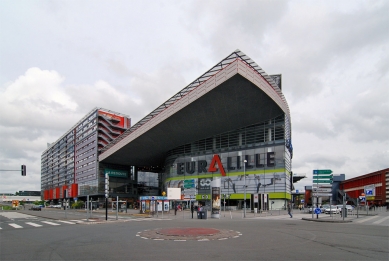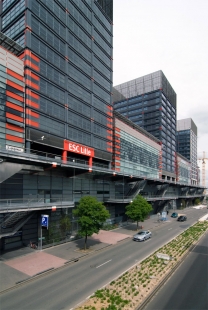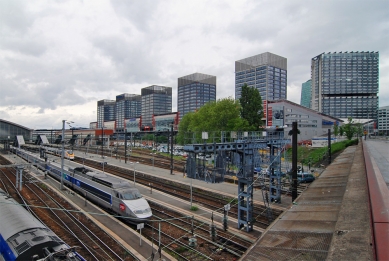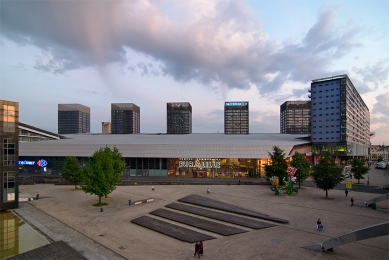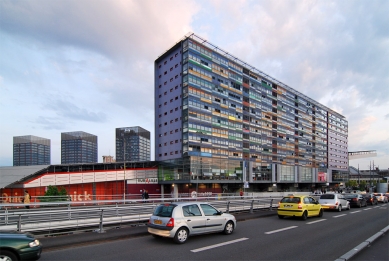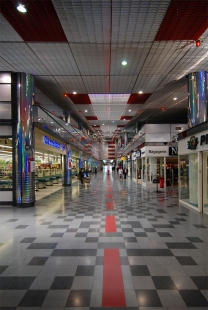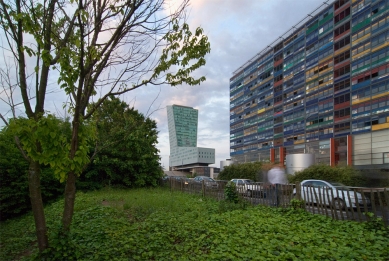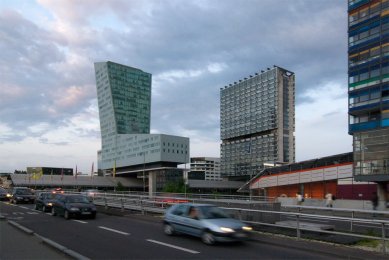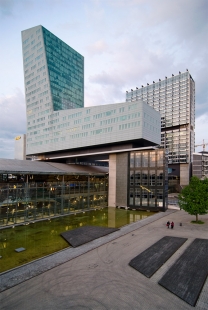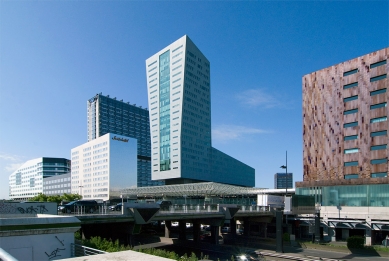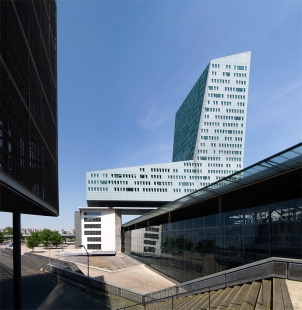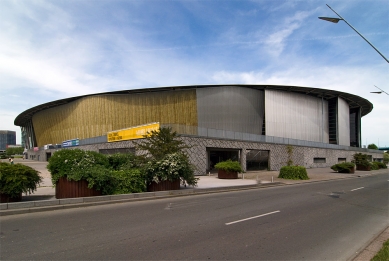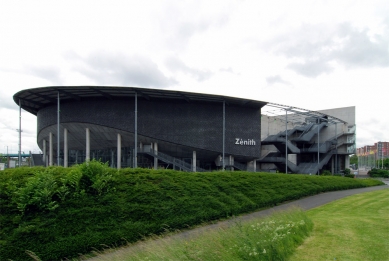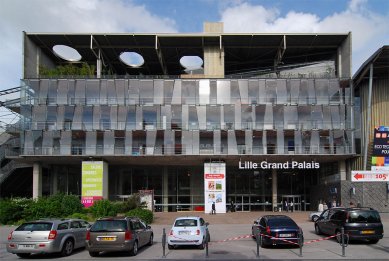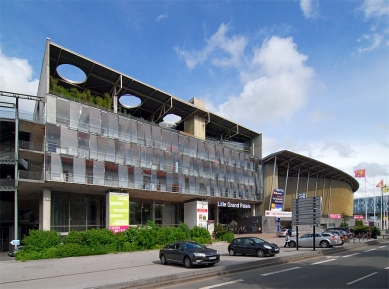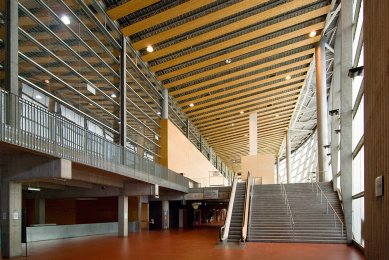
Euralille

Until 1986, the main feature of the northern French city of Lille was heavy industry. The presence of steelworks, coal mines, and other heavy industry sectors suggested that in the current post-industrial atmosphere, Lille's fate would be very bitter. However, on January 26, 1986, Lille encountered tremendous fortune.
The idea of a pan-European space manifested primarily in the need to build a rapid connecting transport network. This was largely achieved by the TGV high-speed rail network. This mode of transport represented salvation for Lille's future. Unlike other similar heavy industrial centers, Lille is located in Europe at a more than important position. On that memorable day, the governments of France and Great Britain agreed that Lille would become the first stop of the TGV on French territory on the route crossing the English Channel through the Eurotunnel. Lille's position in the European transport system was strengthened by another branch leading east to Brussels, the Ruhr area, and Frankfurt. Today, Lille is essentially the heart of the European TGV, connecting all important routes at one point.
The railway hub became a significant impetus for further development in the area. Lille was no longer associated with heavy industry, but there was an unprecedented development in the tertiary sector, namely services and manufacturing activities connected with intellectual work, trade, etc. All of these events significantly reflected in the city's structure.
After the government's decision to build a TGV network hub in Lille, a tender for the preparation of an urban plan was held. A number of world architects entered the competition, including Norman Foster, Vittotio Gregotti, Rem Koolhaas, Yves Lion, O.M. Ungers, and Claude Vasconi. From this spectrum, Hollander Rem Koolhaas and his architectural office Office of Metropolitan Architecture were selected based on the recommendation of an independent jury. Thus, a sufficiently sustainable cornerstone of the entire project was laid. After a perfect conceptual study of the problem, Koolhaas proposed "the center of attraction for the region for 70 million inhabitants." With its area, the Euralille project ranks alongside London’s Canary Wharf. A very valuable development area was acquired after the demolition of military defensive facilities that had belonged to the army in Lille even after 100 years.
The area where the new TGV railway station with related functions was to be built was a classic "greenfield." Thus, a green field, in Lille’s case, rather a gray field of a parking lot related to the adjoining Lille-Flandres station. Even after the establishment of the TGV hub, it retained its original character and today functions as a regional station. The area reserved for the implementation of the new part of the city was significantly limited by transport relations in the territory, including a highway to the east, railway spurs from the existing station, and a northern radial road. Therefore, the TGV route was placed underground and passes through a tunnel. Individual directions pass by each other at different depths without collision. The prominent north-south axis of the TGV line is also manifested on the surface.
The TGV routes and the existing station created a significant triangular motif in the area. Koolhaas created the basic urban matrix of the area and, together with investors, selected architects for individual buildings who added shine to the entire project.
The most distinctive building, which lies outside the center of the area yet attracts the most attention with its form, was designed by Koolhaas himself. The giant egg fills the Lille Grand Palais - a conference and cultural center capable of accommodating 6,000 spectators. The building is well-situated on its site; however, it creates almost no public urban spaces.
The commercial and cultural center located between the existing station and the TGV terminal is somewhat better. Its author is Jean Nouvel. With an area of 52,000 m², it is certainly one of the largest shopping centers in Europe. Its internal structure creates covered spaces with a system of passages. The commercial functional mix is highlighted by the composition of five administrative towers. The fifth facade of the building is also important.
The station was designed by the chief architect of SNCF, Jean-Marie Dutilleul, with significant participation from engineer Peter Rice, who is responsible for the beautifully organically shaped roof over the vestibule. The pronounced longitudinal mass of the station creates a barrier against the highway on the western side of the area and is crossed by the so-called Corbusier viaduct.
Above the station hover prominent vertical dominants of the complex, namely the administration building of the bank Crédit Lyonnais designed by Christian de Portzamparc, the World Trade Center by Claude Vasconi, and a hotel by the Japanese architect Kazuo Shinohara. The whole composition is closed off to the north by a large public park.
The entire complex, due to its form, creates a significant competition for the old town, and is therefore referred to as the new Lille; for its pan-European importance, the term Euralille has taken hold.
To comment on the newly created Euralille, we must realize the state and needs of contemporary society. The consumer lifestyle of post-industrial society influences most activities and decisions. This was no different in the case of Euralille.
Euralille is essentially a self-contained city, with a functional spectrum that includes everything from housing to shops to cultural facilities. Production has been suppressed and moved to the service and trade sectors in connection with the transition to post-industry. Thus, a new city has essentially been created, a sort of competition to old Lille. In the end, however, I believe this is good because the more diverse the urban structure, the more attractive and pleasant the city is for residents and visitors. Lille thus offers a rich history on one hand, and on the other, a modern dynamic district corresponding to the image of contemporary society.
What can be criticized about Euralille is the somewhat exaggerated mass of most buildings. I would understand the volume of the building program for the Grand Palais; after all, at the hub of European rail transport, one can expect above-average interest in congresses, meetings, cultural events, etc. However, for the shopping center Centre Euralille, the volumetric aspect of the building appears almost daunting. Essentially, within it emerges the supplement to the traditional city. All this at the expense of outdoor public spaces. However, in my opinion, this fact does not bother consumers. Euralille is primarily intended for life within the buildings’ interiors. Squares or other urban-forming spaces are represented by a large public park, but personally, I would expect more than just the initial amazement of visitors at the exaggerated masses of buildings.
It is amazing how the entire new center functions. The station has brought real interest to the area, which is evident in the life of Euralille. Urban functions elevate Lille's significance, which is important for the city’s image. The phenomenon of Lille is now, instead of heavy industry, a modern dynamic pan-European lighthouse at the intersection of TGV routes. Railways still play an important role in the city’s image.
Perhaps our entry into the European Union will bring a similar experience to some Czech city. That would certainly be an interesting experience.
The idea of a pan-European space manifested primarily in the need to build a rapid connecting transport network. This was largely achieved by the TGV high-speed rail network. This mode of transport represented salvation for Lille's future. Unlike other similar heavy industrial centers, Lille is located in Europe at a more than important position. On that memorable day, the governments of France and Great Britain agreed that Lille would become the first stop of the TGV on French territory on the route crossing the English Channel through the Eurotunnel. Lille's position in the European transport system was strengthened by another branch leading east to Brussels, the Ruhr area, and Frankfurt. Today, Lille is essentially the heart of the European TGV, connecting all important routes at one point.
The railway hub became a significant impetus for further development in the area. Lille was no longer associated with heavy industry, but there was an unprecedented development in the tertiary sector, namely services and manufacturing activities connected with intellectual work, trade, etc. All of these events significantly reflected in the city's structure.
After the government's decision to build a TGV network hub in Lille, a tender for the preparation of an urban plan was held. A number of world architects entered the competition, including Norman Foster, Vittotio Gregotti, Rem Koolhaas, Yves Lion, O.M. Ungers, and Claude Vasconi. From this spectrum, Hollander Rem Koolhaas and his architectural office Office of Metropolitan Architecture were selected based on the recommendation of an independent jury. Thus, a sufficiently sustainable cornerstone of the entire project was laid. After a perfect conceptual study of the problem, Koolhaas proposed "the center of attraction for the region for 70 million inhabitants." With its area, the Euralille project ranks alongside London’s Canary Wharf. A very valuable development area was acquired after the demolition of military defensive facilities that had belonged to the army in Lille even after 100 years.
The area where the new TGV railway station with related functions was to be built was a classic "greenfield." Thus, a green field, in Lille’s case, rather a gray field of a parking lot related to the adjoining Lille-Flandres station. Even after the establishment of the TGV hub, it retained its original character and today functions as a regional station. The area reserved for the implementation of the new part of the city was significantly limited by transport relations in the territory, including a highway to the east, railway spurs from the existing station, and a northern radial road. Therefore, the TGV route was placed underground and passes through a tunnel. Individual directions pass by each other at different depths without collision. The prominent north-south axis of the TGV line is also manifested on the surface.
The TGV routes and the existing station created a significant triangular motif in the area. Koolhaas created the basic urban matrix of the area and, together with investors, selected architects for individual buildings who added shine to the entire project.
The most distinctive building, which lies outside the center of the area yet attracts the most attention with its form, was designed by Koolhaas himself. The giant egg fills the Lille Grand Palais - a conference and cultural center capable of accommodating 6,000 spectators. The building is well-situated on its site; however, it creates almost no public urban spaces.
The commercial and cultural center located between the existing station and the TGV terminal is somewhat better. Its author is Jean Nouvel. With an area of 52,000 m², it is certainly one of the largest shopping centers in Europe. Its internal structure creates covered spaces with a system of passages. The commercial functional mix is highlighted by the composition of five administrative towers. The fifth facade of the building is also important.
The station was designed by the chief architect of SNCF, Jean-Marie Dutilleul, with significant participation from engineer Peter Rice, who is responsible for the beautifully organically shaped roof over the vestibule. The pronounced longitudinal mass of the station creates a barrier against the highway on the western side of the area and is crossed by the so-called Corbusier viaduct.
Above the station hover prominent vertical dominants of the complex, namely the administration building of the bank Crédit Lyonnais designed by Christian de Portzamparc, the World Trade Center by Claude Vasconi, and a hotel by the Japanese architect Kazuo Shinohara. The whole composition is closed off to the north by a large public park.
The entire complex, due to its form, creates a significant competition for the old town, and is therefore referred to as the new Lille; for its pan-European importance, the term Euralille has taken hold.
To comment on the newly created Euralille, we must realize the state and needs of contemporary society. The consumer lifestyle of post-industrial society influences most activities and decisions. This was no different in the case of Euralille.
Euralille is essentially a self-contained city, with a functional spectrum that includes everything from housing to shops to cultural facilities. Production has been suppressed and moved to the service and trade sectors in connection with the transition to post-industry. Thus, a new city has essentially been created, a sort of competition to old Lille. In the end, however, I believe this is good because the more diverse the urban structure, the more attractive and pleasant the city is for residents and visitors. Lille thus offers a rich history on one hand, and on the other, a modern dynamic district corresponding to the image of contemporary society.
What can be criticized about Euralille is the somewhat exaggerated mass of most buildings. I would understand the volume of the building program for the Grand Palais; after all, at the hub of European rail transport, one can expect above-average interest in congresses, meetings, cultural events, etc. However, for the shopping center Centre Euralille, the volumetric aspect of the building appears almost daunting. Essentially, within it emerges the supplement to the traditional city. All this at the expense of outdoor public spaces. However, in my opinion, this fact does not bother consumers. Euralille is primarily intended for life within the buildings’ interiors. Squares or other urban-forming spaces are represented by a large public park, but personally, I would expect more than just the initial amazement of visitors at the exaggerated masses of buildings.
It is amazing how the entire new center functions. The station has brought real interest to the area, which is evident in the life of Euralille. Urban functions elevate Lille's significance, which is important for the city’s image. The phenomenon of Lille is now, instead of heavy industry, a modern dynamic pan-European lighthouse at the intersection of TGV routes. Railways still play an important role in the city’s image.
Perhaps our entry into the European Union will bring a similar experience to some Czech city. That would certainly be an interesting experience.
The English translation is powered by AI tool. Switch to Czech to view the original text source.
0 comments
add comment


