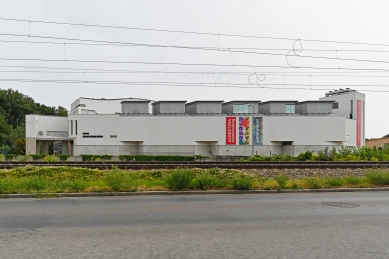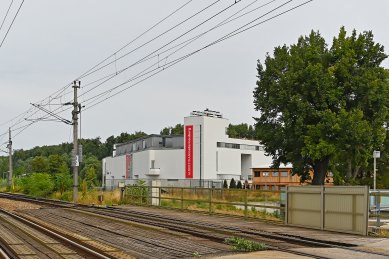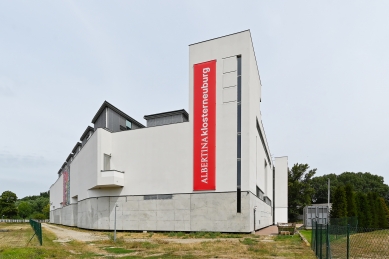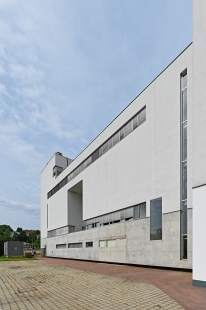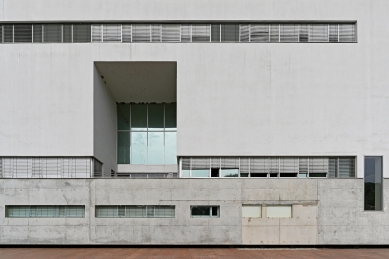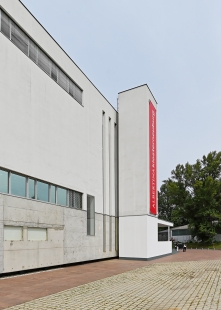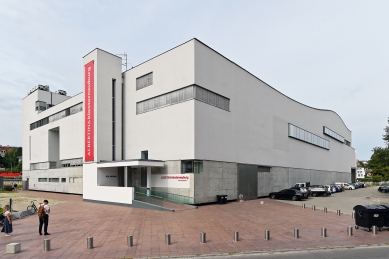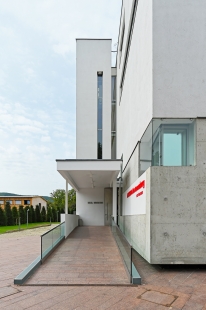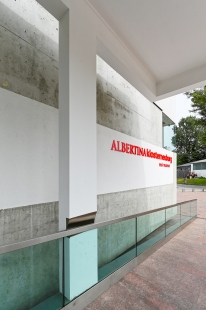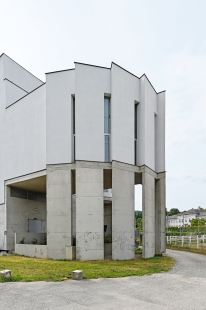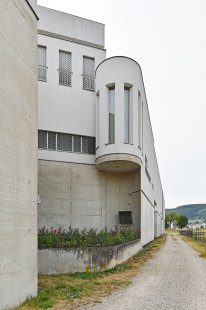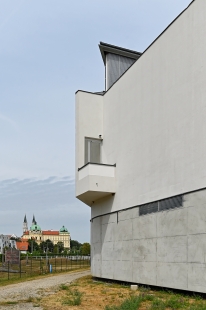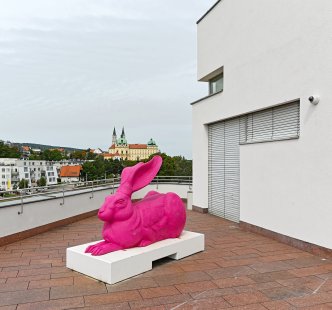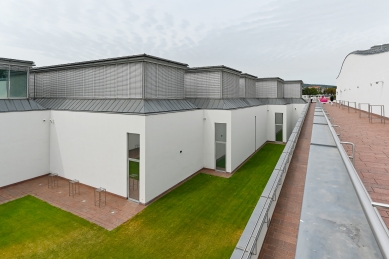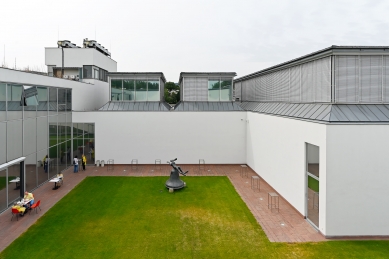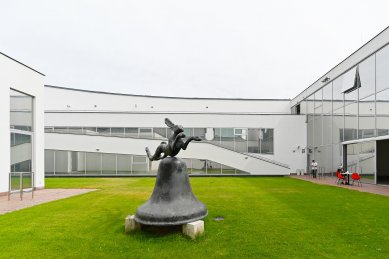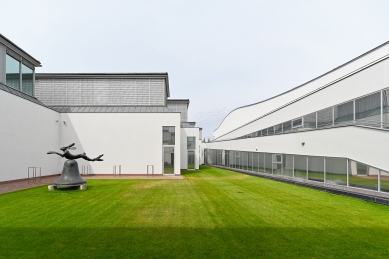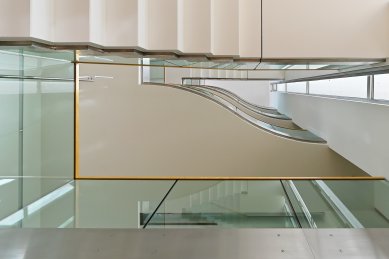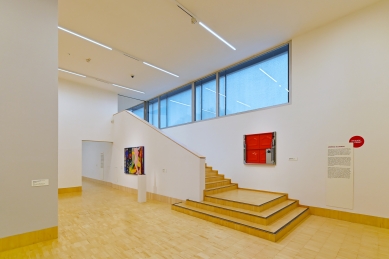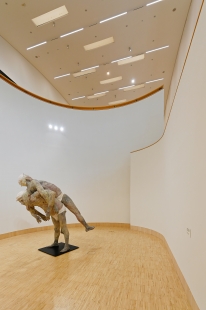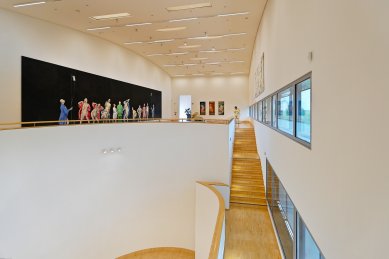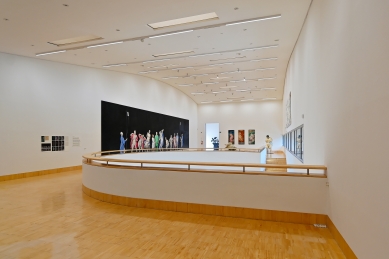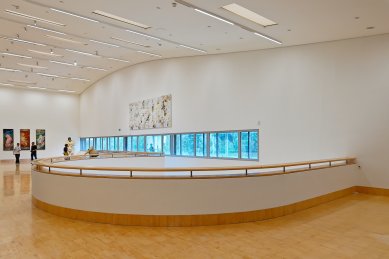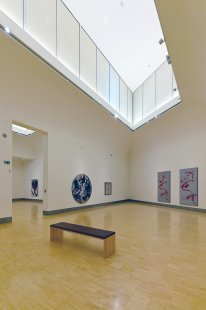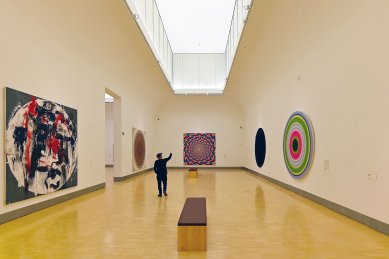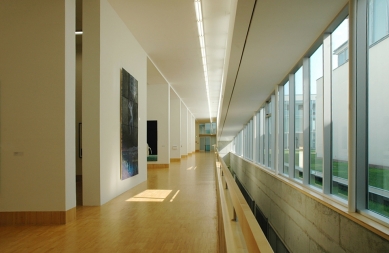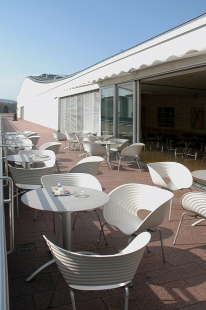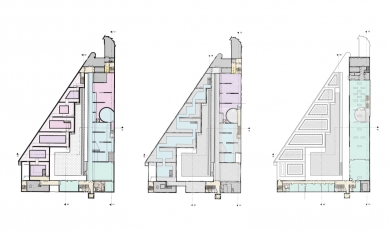
Essl Museum
Albertina Klosterneuburg

In the immediate vicinity of Vienna lies the city of Klosterneuburg, which, in addition to the Augustinian monastery from the 12th century, baroque remodeled by Charles V, hides another treasure - the largest collection of contemporary Austrian art. To present the collection, a museum was built in Klosterneuburg by architect Heinz Tesar.
The founder of the collection and the museum is Karl Heinz Essl, a successful entrepreneur, owner of the Baumax building materials chain. Since the 1960s, he and his wife Agnes have created an art collection that today comprises around 6000 exhibits. The focus of the collection is Austrian art from the second half of the 20th century, mainly painting, and since the nineties, the collection has also been supplemented by art from around the world, including various media. They were motivated by the desire to create a contemporary art collection through their own private initiative and present it to the public both domestically and abroad, as this period was regrettably neglected by the state due to bureaucratic, financial, or political reasons, as Karl Heinz Essl points out.
Originally, the headquarters of the company, the so-called Schrömer House, also designed by Heinz Tesar in 1986, served as an exhibition space. After unsuccessful negotiations with museums in Vienna about integrating and exhibiting the collections, Karl Heinz Essl decided to build his own depot, from which the idea of a private museum gradually evolved.
The museum has a triangular floor plan with two main wings and an inner courtyard. The depot is located on the ground floor, while the exhibition halls are on the first and second floors. Tesar mainly combines concrete with white plastered walls, in both the exterior and interior. The exhibition halls, covering an area of 3500 square meters, are bright and spacious, partially trying to utilize natural light. The exhibition spaces are dynamically interconnected, linked by an atypical element, the "rotunda." The depot and restoration workshops on the ground floor occupy 2500 square meters; in addition, the museum features a studio for workshops and educational programs, a library, and a café.
Overall, the building appears fairly compact. This impression may be evoked by the compact, minimally segmented façade, the courtyard that closes off in a triangular shape, and the entrance set relatively deep into the building. In contrast, it is spacious and bright on the inside. The wave of the side façade mimics the nearby stream and creates an interesting curvature in the main exhibition hall, in which the space seems to recede.
A note for potential visitors, a shuttle bus departs from the center of Vienna near Albertina every 20 minutes to the museum.
The founder of the collection and the museum is Karl Heinz Essl, a successful entrepreneur, owner of the Baumax building materials chain. Since the 1960s, he and his wife Agnes have created an art collection that today comprises around 6000 exhibits. The focus of the collection is Austrian art from the second half of the 20th century, mainly painting, and since the nineties, the collection has also been supplemented by art from around the world, including various media. They were motivated by the desire to create a contemporary art collection through their own private initiative and present it to the public both domestically and abroad, as this period was regrettably neglected by the state due to bureaucratic, financial, or political reasons, as Karl Heinz Essl points out.
Originally, the headquarters of the company, the so-called Schrömer House, also designed by Heinz Tesar in 1986, served as an exhibition space. After unsuccessful negotiations with museums in Vienna about integrating and exhibiting the collections, Karl Heinz Essl decided to build his own depot, from which the idea of a private museum gradually evolved.
The museum has a triangular floor plan with two main wings and an inner courtyard. The depot is located on the ground floor, while the exhibition halls are on the first and second floors. Tesar mainly combines concrete with white plastered walls, in both the exterior and interior. The exhibition halls, covering an area of 3500 square meters, are bright and spacious, partially trying to utilize natural light. The exhibition spaces are dynamically interconnected, linked by an atypical element, the "rotunda." The depot and restoration workshops on the ground floor occupy 2500 square meters; in addition, the museum features a studio for workshops and educational programs, a library, and a café.
Overall, the building appears fairly compact. This impression may be evoked by the compact, minimally segmented façade, the courtyard that closes off in a triangular shape, and the entrance set relatively deep into the building. In contrast, it is spacious and bright on the inside. The wave of the side façade mimics the nearby stream and creates an interesting curvature in the main exhibition hall, in which the space seems to recede.
A note for potential visitors, a shuttle bus departs from the center of Vienna near Albertina every 20 minutes to the museum.
Helena Doudová, 2008
The English translation is powered by AI tool. Switch to Czech to view the original text source.
1 comment
add comment
Subject
Author
Date
úžasný
radilka
05.11.09 06:53
show all comments


