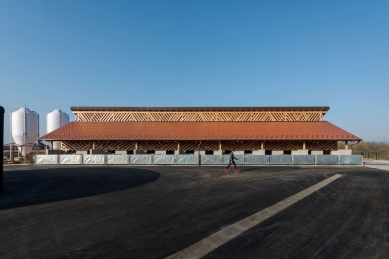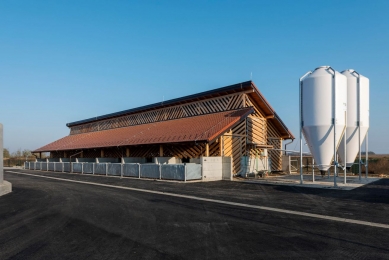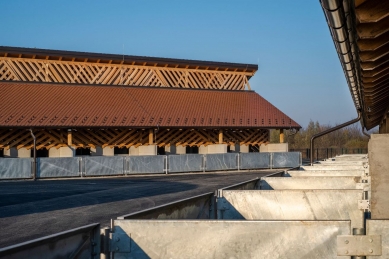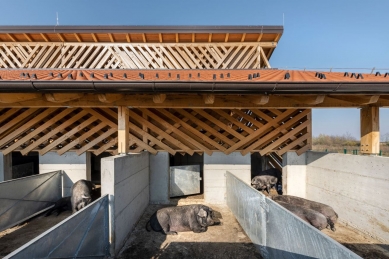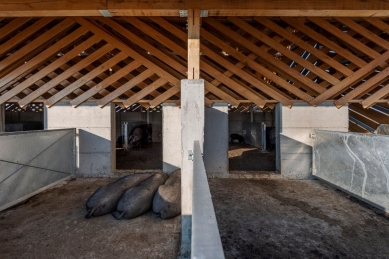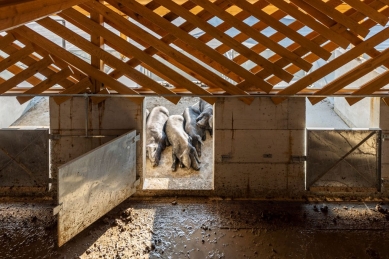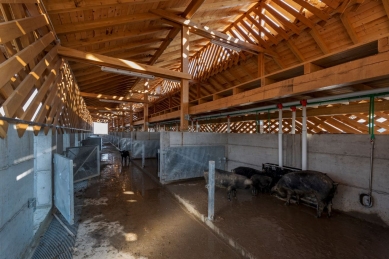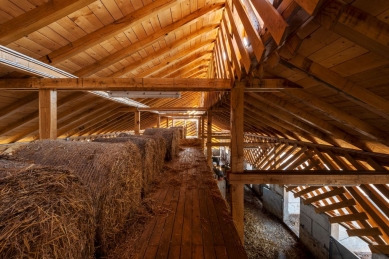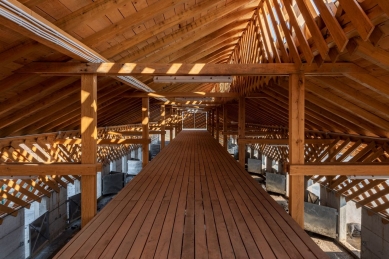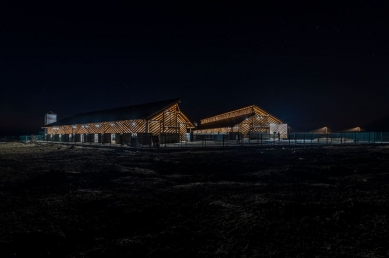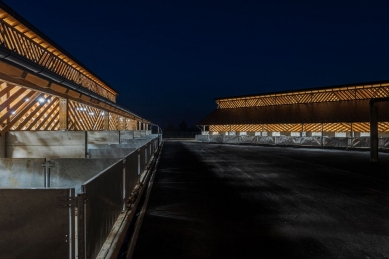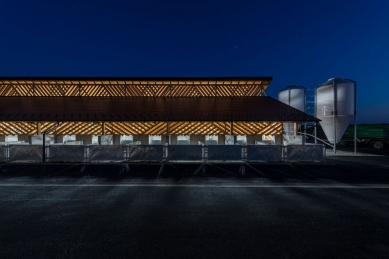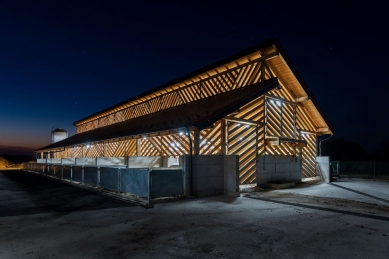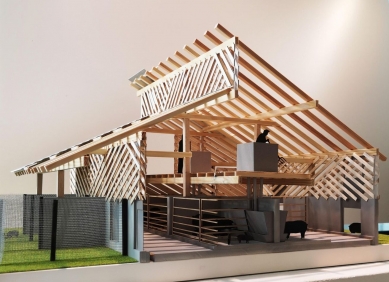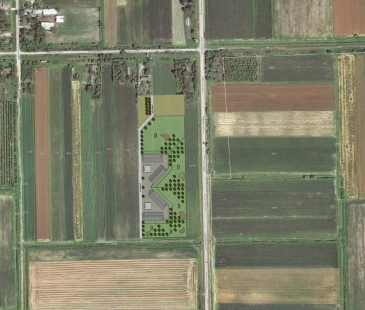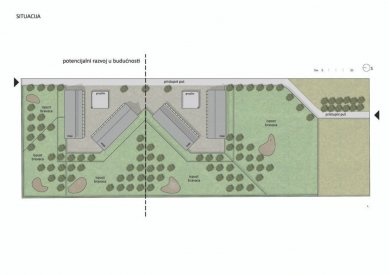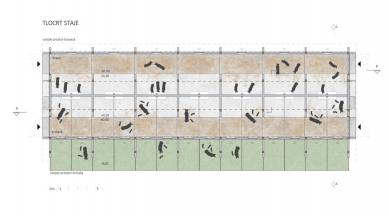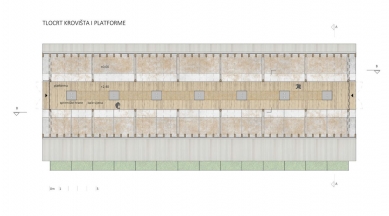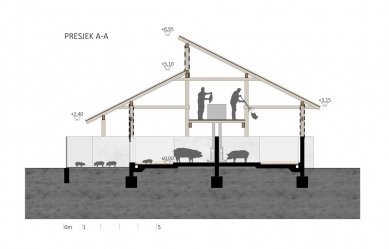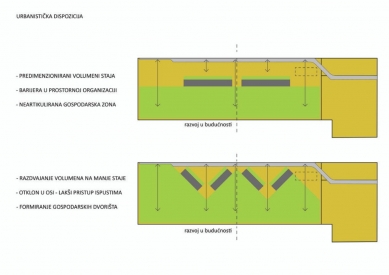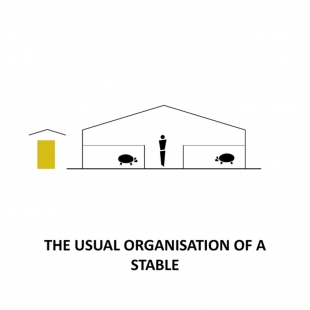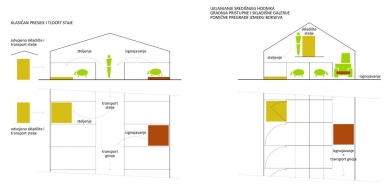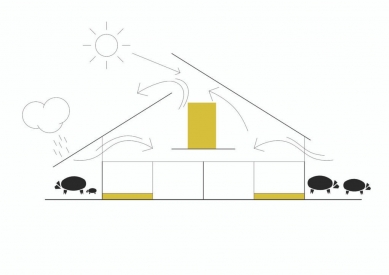
Ecological Farm of Black Slavonian Pigs

The black Slavonian pig is an autochthonous Croatian species that was born in the 90s. 20th century declared endangered. One of the first breeders to return to breeding this neglected species was a small company from Donji Miholjac. The program instruction was to build a farm according to the highest environmental standards. In addition, it was necessary to anticipate the potential expansion of the farm in the future and the urban solution proposes 2 identical complexes.
The Building
The building is primarily designed by function optimization. Typically, this type of building is a ground floor with animal spaces and a hallway in the middle that serves to feed the animals, spread litter, and remove manure. In addition to the barn space, it is necessary to have a straw storage room. By eliminating the corridor and creating a gallery that, in addition to access to the boxes, also serves for storing litter, the use of space was rationalized and the process was optimized, but the need for transporting litter was eliminated.
The abolition of the corridor was preceded by the introduction of movable partitions, which enabled easier maintenance, but also the creation of different scenarios for the use of the building in which the space is reduced and increased; from the smallest sow box with piglets to the common space of all the animals.
By summarizing all the above parameters and respecting the proportions of man, animal and machine, a cross-section with a gabled sloping roof was created. The obtained sloping roof surfaces were removed in the ridge, which enabled additional lighting and ventilation of the litter storage on the gallery.
Materials
An important factor in choosing the material was the resistance of the elements in direct contact with animals. Concrete and galvanized steel partitions were chosen for the base, above which are a wooden structure and a ventilation zone, as well as tiles as a cover. Apart from the bare function, the appearance of buildings is conditioned by the context, which can be read in the geometry and roof covering and in the material and treatment of the building facade, but also the desire to keep the buildings in the spirit of Slavonian rural ambience on a human and animal scale.
The Building
The building is primarily designed by function optimization. Typically, this type of building is a ground floor with animal spaces and a hallway in the middle that serves to feed the animals, spread litter, and remove manure. In addition to the barn space, it is necessary to have a straw storage room. By eliminating the corridor and creating a gallery that, in addition to access to the boxes, also serves for storing litter, the use of space was rationalized and the process was optimized, but the need for transporting litter was eliminated.
The abolition of the corridor was preceded by the introduction of movable partitions, which enabled easier maintenance, but also the creation of different scenarios for the use of the building in which the space is reduced and increased; from the smallest sow box with piglets to the common space of all the animals.
By summarizing all the above parameters and respecting the proportions of man, animal and machine, a cross-section with a gabled sloping roof was created. The obtained sloping roof surfaces were removed in the ridge, which enabled additional lighting and ventilation of the litter storage on the gallery.
Materials
An important factor in choosing the material was the resistance of the elements in direct contact with animals. Concrete and galvanized steel partitions were chosen for the base, above which are a wooden structure and a ventilation zone, as well as tiles as a cover. Apart from the bare function, the appearance of buildings is conditioned by the context, which can be read in the geometry and roof covering and in the material and treatment of the building facade, but also the desire to keep the buildings in the spirit of Slavonian rural ambience on a human and animal scale.
SKROZ
0 comments
add comment


