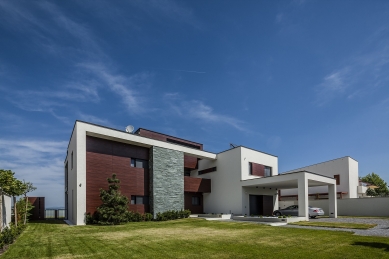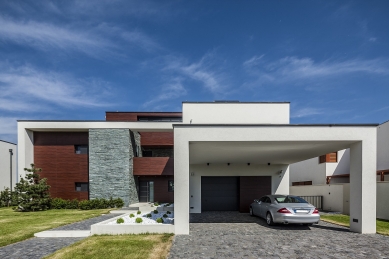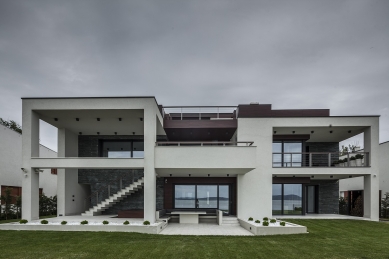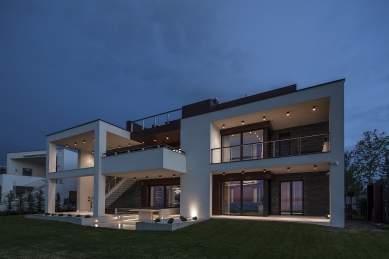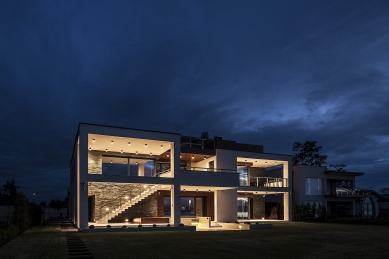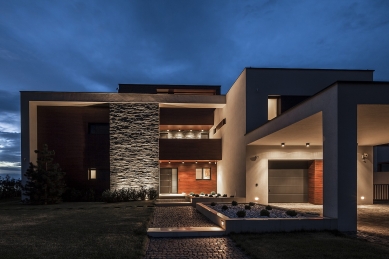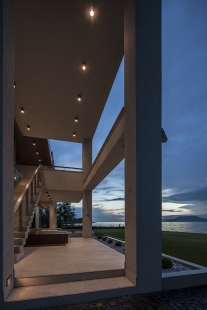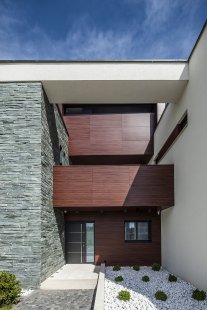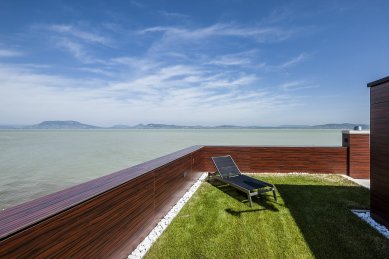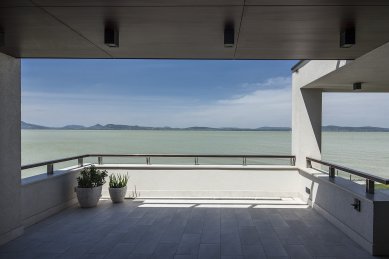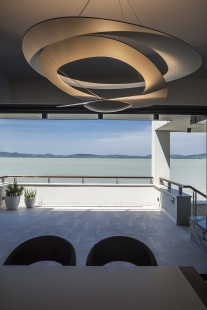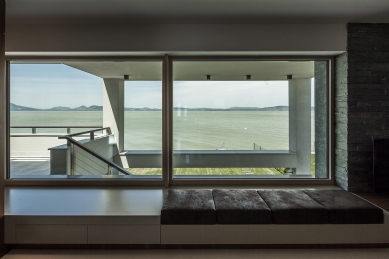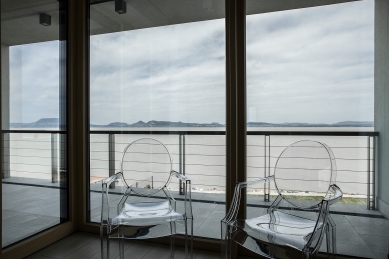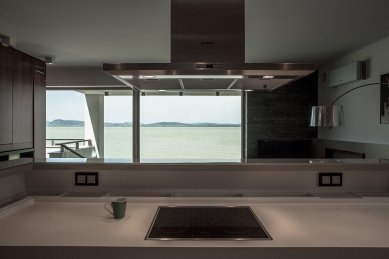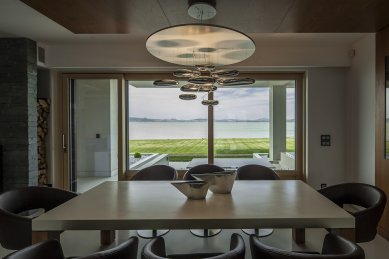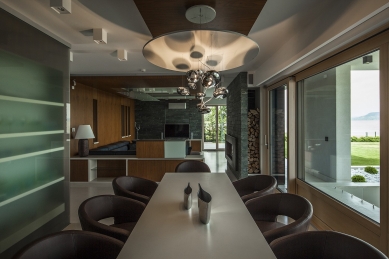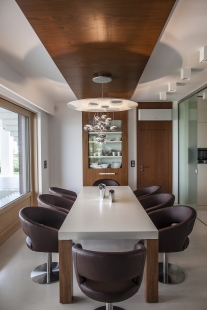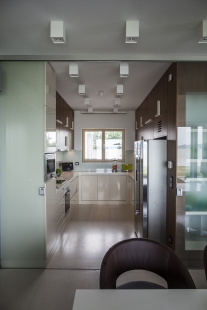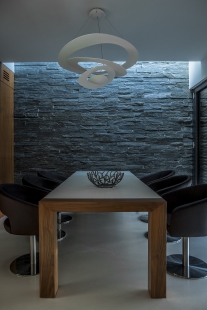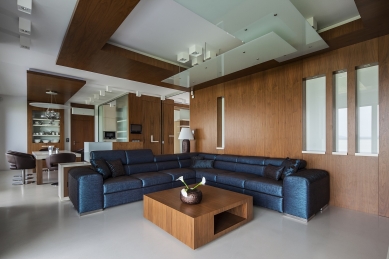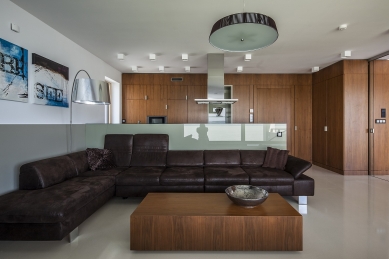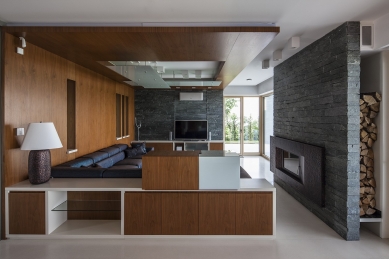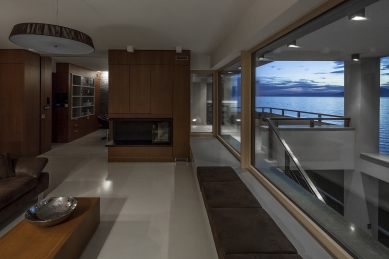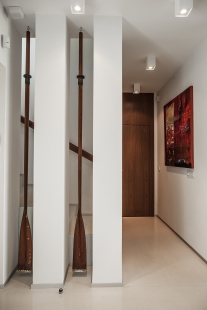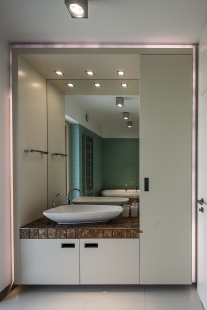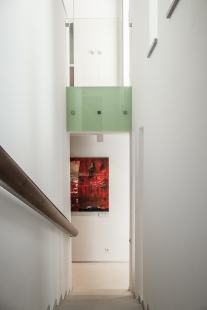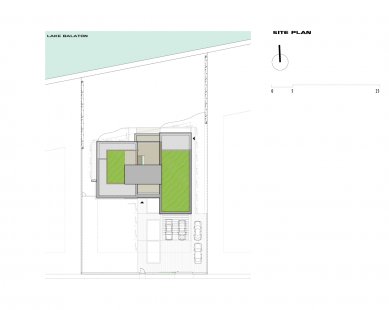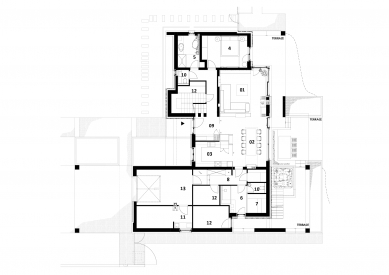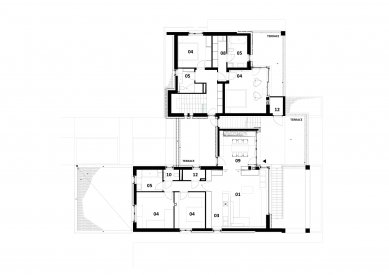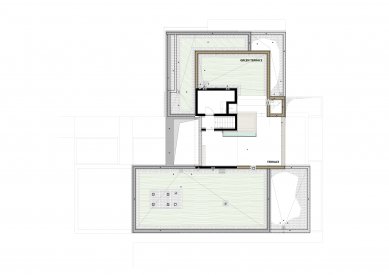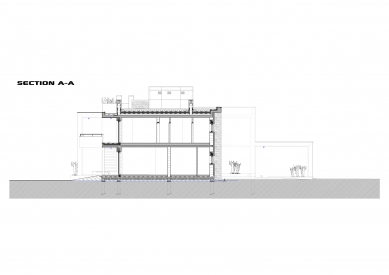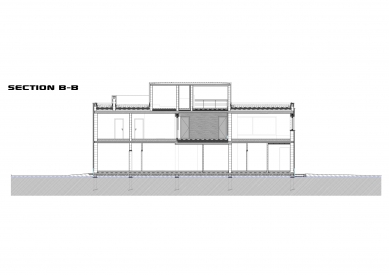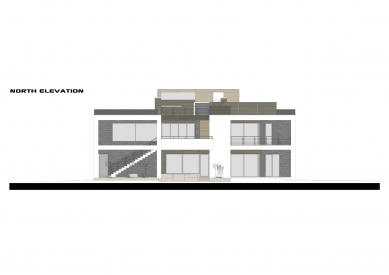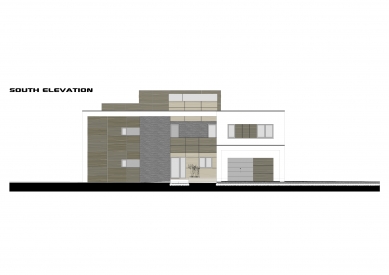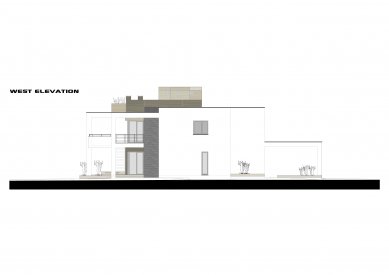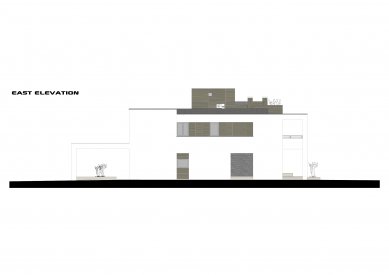
Lake side duplex house

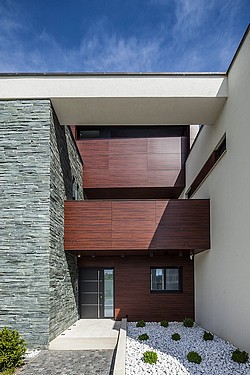 |
The location and mass of the building reflect the significance of the view originating from the conditions of the plot so the most rooms are orientated to the lake. It is enhanced also with the mass: the building which is closed toward the street is almost totally open toward the lake.
The structural and functional system of the house is determined by the connection of the two outside masses and the block for the circulating areas between them and the large terraces. Because of the beautiful view a demand came up for constructing a roof terrace as well which got larger and larger under planning and at last it became one of the most exciting places of the building. Neighbourhood of the shore and the effect of the height give almost the breath-taking feeling of floating over the water. Majority of the flat roof is covered with green roof.
The outside façades are characterized mostly by white, dryvit plastering surfaces, large-panelled coverings, stone coverings of rustic effect and the varied rhythm of doors and windows. It was an expressed request of the owner to build in durable materials which could be resisting to the wet, extreme weather conditions with no maintenance even for decades.
For selecting the materials in addition to luxury and quality our aim was to realize a moderate style being in a close connection to the environment. For instance the Italian greyish green ashlaring like the colour of the stormy lake continues in the flats at several places optically connecting the natural environment to the indoor spaces.
The interior design of the house follows the modern exterior appearance. The natural materials used by the interior designer match well to the acrylic floor-covering, the large glass surfaces and the stainless and high-gloss materials.
The exterior style of the buildings can be seen for gardening as well in forms of broken whinstone or white Adriatic boulders. The outdoor decorating elements and the built garden furniture are made of frost-proof fine concrete. The ground-floor terraces from the Lake directly connect to the green area running to the shore. At the back face of the building a fine, windless part of garden is formed with an atrium-like solution.
This cottage has parameters close to passive houses so despite to its large basic area it can be economically operated. All the thick external thermal-insulations, the aerated panelled façade coverings, doors and windows of three-layer glazing, insulated shutters, the upper intensive green roof are for this aim.
Heating and cooling of the house, the consumer hot water and heating of the outdoor Jacuzzi are provided with soil sampling heat pump and the solar panel located on the roof. In addition, an additional gas boiler, a separated power-supply system and a recuperative ventilating system are installed in the house. The various building equipments are harmonized by means of a computer building inspecting system.
In shaping the final form of the house the owner having a good taste, the high-quality implementation and not at last the picturesque site had a great role.
0 comments
add comment


