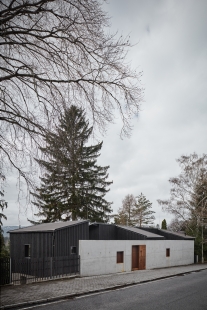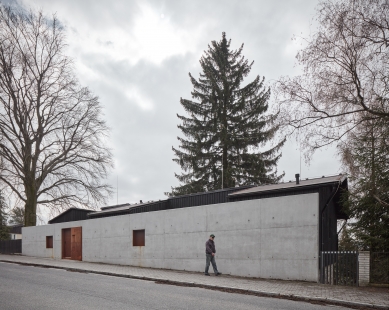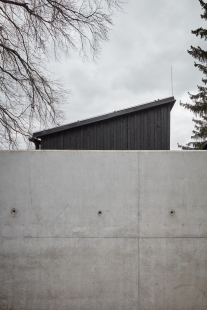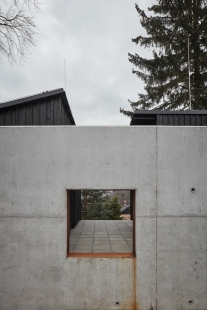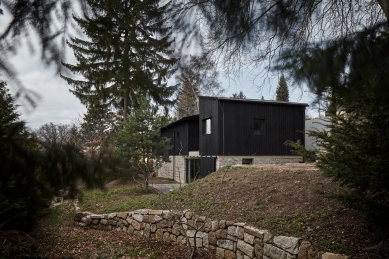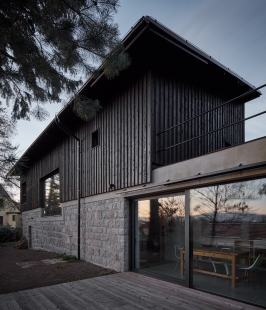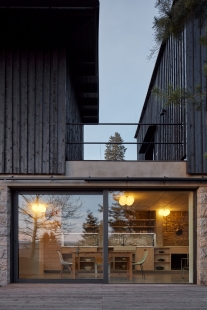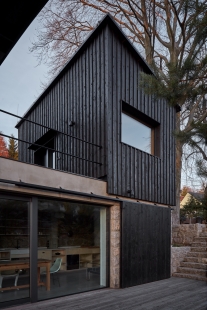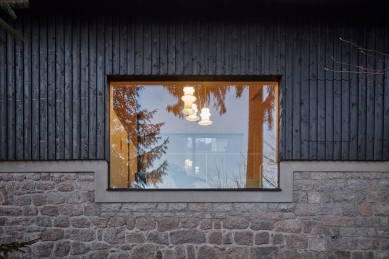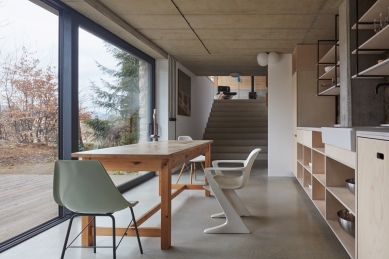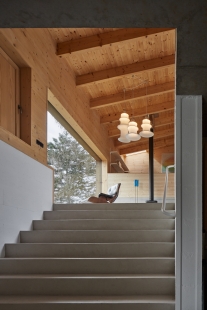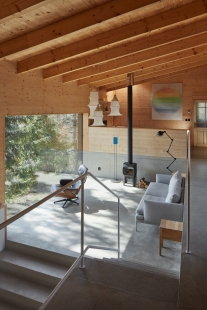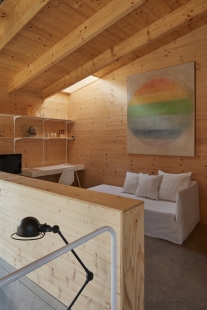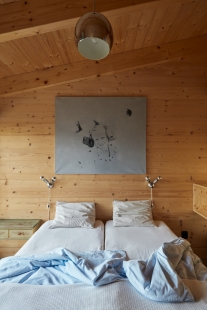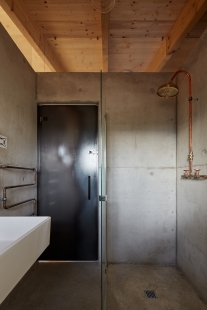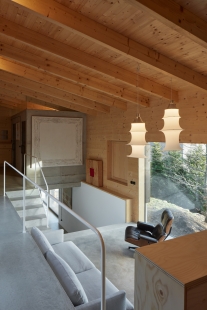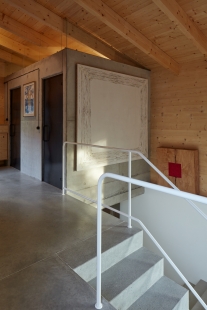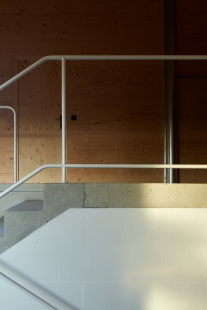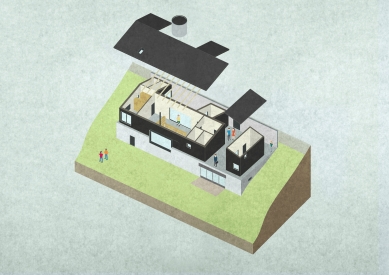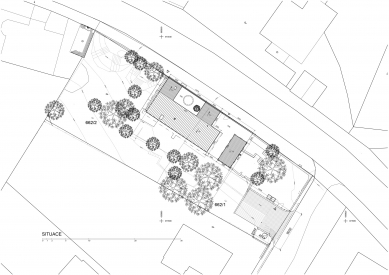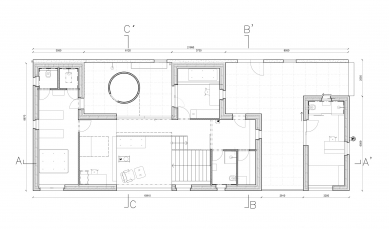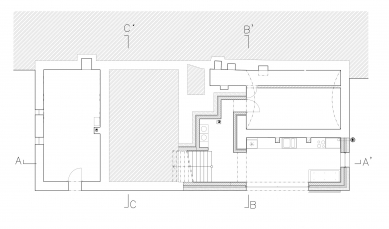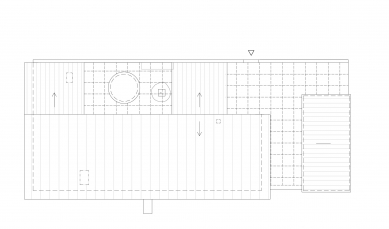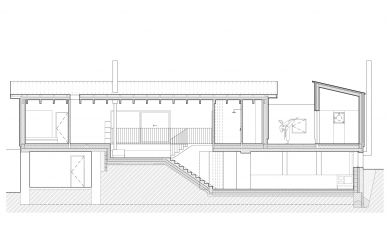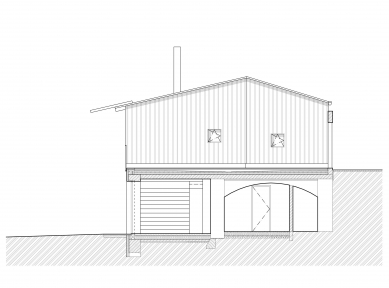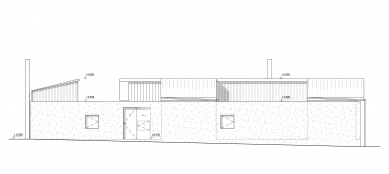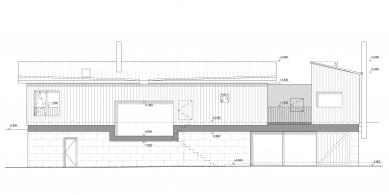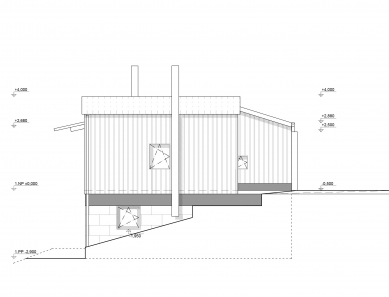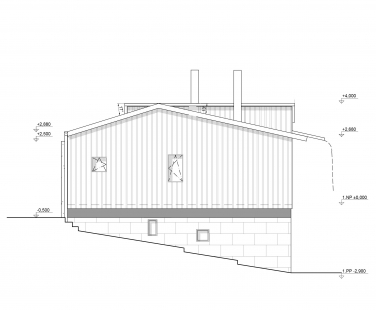
House behind the wall

Everything started when our clients bought a house over a hundred years old. The traditional structure with a gabled roof was at the end of its lifespan. However, the house had preserved stone cellars, so we decided to demolish the residential part of the building and use the stone base of the cellars as the foundation for a new house. The bold and somewhat risky plan worked out, and today the clients live in a beautiful modern house that has retained a piece of the historical soul of its predecessor, seasoned with Nordic aesthetics and a slight touch of industrial style. Let's face it, the path to a good result is not always straightforward, but it's worth putting in a bit more effort and nerves for a great outcome.
The plot borders a busy road, which is heavily used as a launching point for tourists heading to the Jizera Mountains. Therefore, we designed a new concrete wall in place of the original perimeter walls of the old house. This element not only reduces the amount of noise from the adjacent road but also defines the outdoor entry spaces to the house. Behind the wall is a small courtyard with a view of Ještěd, which serves as a junction between the entrance to the family house, the outbuilding, and the stairs down to the lower garden.
The structure of the new part of the house is wooden. The roof made of asphalt strips, along with the black tar-painted façade, reminisces about the structure of the shed that once stood in this spot.
Behind the concrete wall of the old stone cellar are actually two houses - the family house and a small outbuilding for the young sailor, the clients' son, who spends most of the year sailing the oceans at the helm of transoceanic ships.
The parents' house is more complex since its building program had to accommodate the needs of three people - a charming couple and their daughter. In the wooden extension above the ceilings of the original cellars, there are bedrooms, a study, bathrooms with toilets, and an outdoor courtyard with a sauna. Sauna use is a pleasant enhancement to the harsh Nordic winters, so the clients almost never let the sauna cool down.
The living space of the house is defined by large windows on both sides. The window on the southwest façade opens a view into the Harcovský stream valley and towards Ještěd, while the northern window offers a view into the aforementioned sauna courtyard. A few steps lower is the living room landing with a fireplace and a wide staircase leading to the kitchen with a dining area, which connects to the lower, residential part of the garden. The rest of the cellar spaces are used as technical areas and storage.
We enjoyed designing the interiors. The house features many custom-designed elements. In the bathrooms, there are/no faucets; some have been replaced with copper lines and garden taps. In the bedroom, wardrobes hang from the ceiling, taking up less space and leaving the bedroom, dressing room, and bathroom interconnected as one whole. In the kitchen, we designed the cabinetry so that the original granite blocks, from which the entire lower structure is built, would not be lost.
The garden of the house is modest but beautiful. Several mature trees provide the house with a backdrop of a mountain forest. A few pots have also been added to the garden, where the lady of the house goes for fresh herbs.
The plot borders a busy road, which is heavily used as a launching point for tourists heading to the Jizera Mountains. Therefore, we designed a new concrete wall in place of the original perimeter walls of the old house. This element not only reduces the amount of noise from the adjacent road but also defines the outdoor entry spaces to the house. Behind the wall is a small courtyard with a view of Ještěd, which serves as a junction between the entrance to the family house, the outbuilding, and the stairs down to the lower garden.
The structure of the new part of the house is wooden. The roof made of asphalt strips, along with the black tar-painted façade, reminisces about the structure of the shed that once stood in this spot.
Behind the concrete wall of the old stone cellar are actually two houses - the family house and a small outbuilding for the young sailor, the clients' son, who spends most of the year sailing the oceans at the helm of transoceanic ships.
The parents' house is more complex since its building program had to accommodate the needs of three people - a charming couple and their daughter. In the wooden extension above the ceilings of the original cellars, there are bedrooms, a study, bathrooms with toilets, and an outdoor courtyard with a sauna. Sauna use is a pleasant enhancement to the harsh Nordic winters, so the clients almost never let the sauna cool down.
The living space of the house is defined by large windows on both sides. The window on the southwest façade opens a view into the Harcovský stream valley and towards Ještěd, while the northern window offers a view into the aforementioned sauna courtyard. A few steps lower is the living room landing with a fireplace and a wide staircase leading to the kitchen with a dining area, which connects to the lower, residential part of the garden. The rest of the cellar spaces are used as technical areas and storage.
We enjoyed designing the interiors. The house features many custom-designed elements. In the bathrooms, there are/no faucets; some have been replaced with copper lines and garden taps. In the bedroom, wardrobes hang from the ceiling, taking up less space and leaving the bedroom, dressing room, and bathroom interconnected as one whole. In the kitchen, we designed the cabinetry so that the original granite blocks, from which the entire lower structure is built, would not be lost.
The garden of the house is modest but beautiful. Several mature trees provide the house with a backdrop of a mountain forest. A few pots have also been added to the garden, where the lady of the house goes for fresh herbs.
The English translation is powered by AI tool. Switch to Czech to view the original text source.
1 comment
add comment
Subject
Author
Date
Tedaaa..
02.10.19 11:06
show all comments



