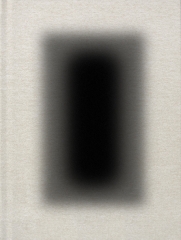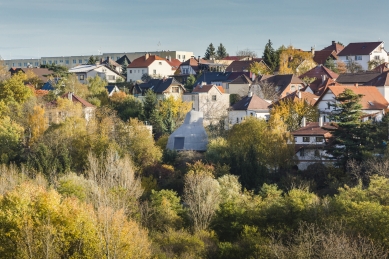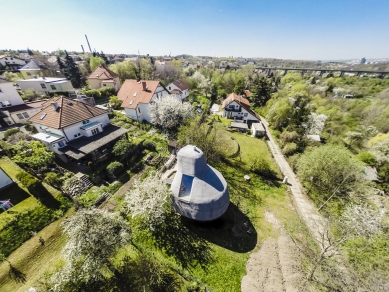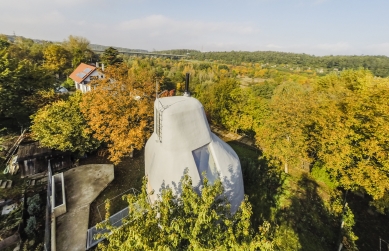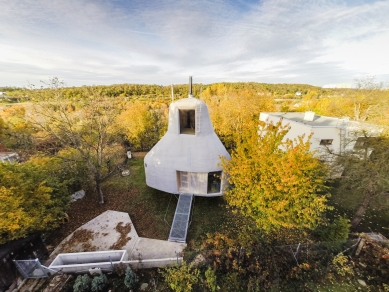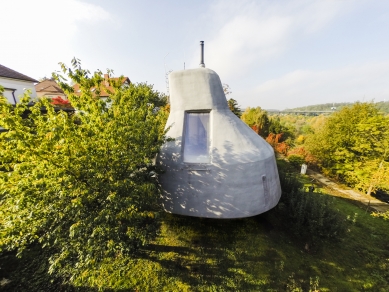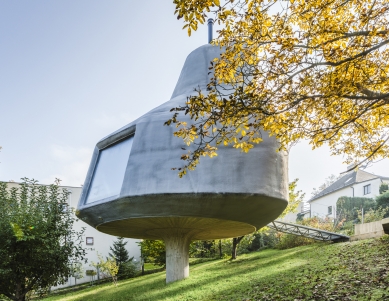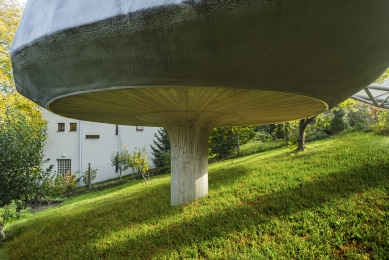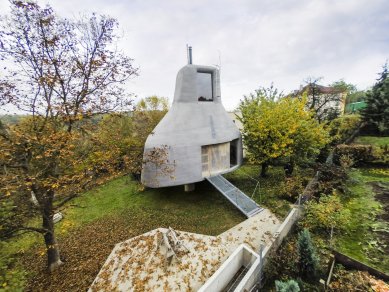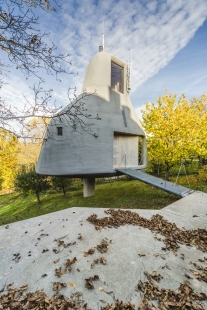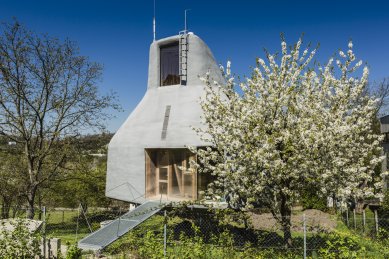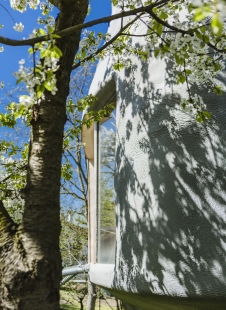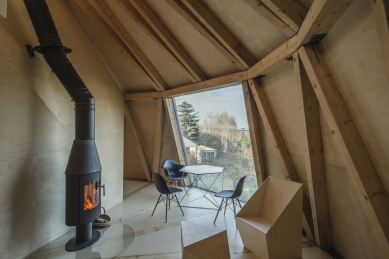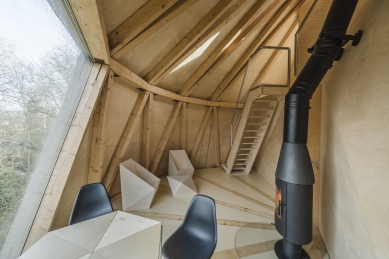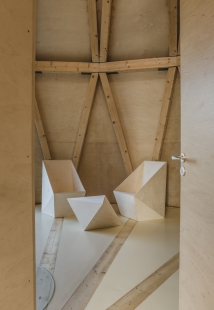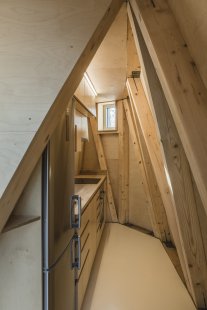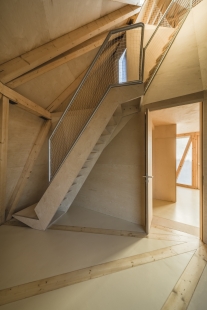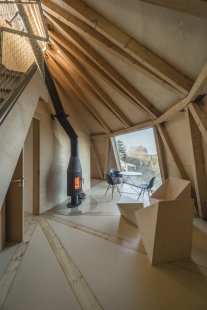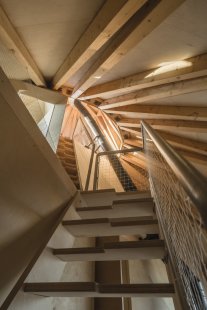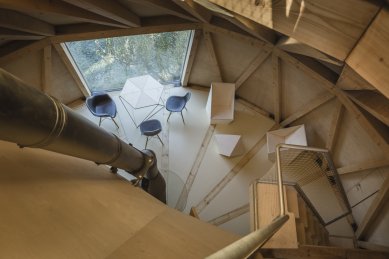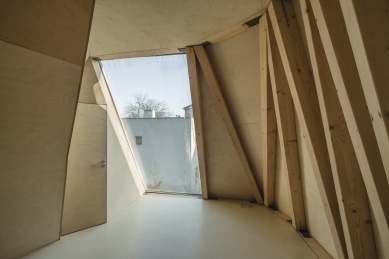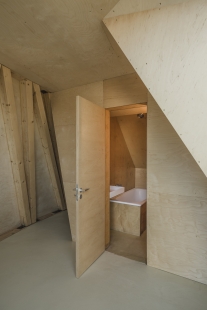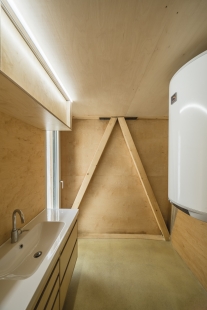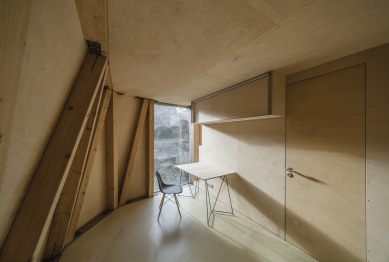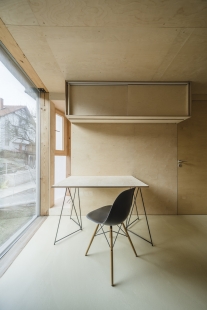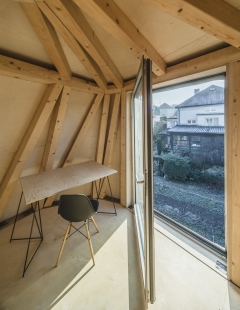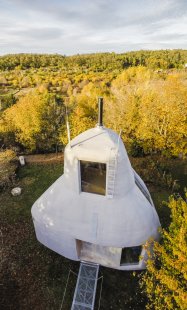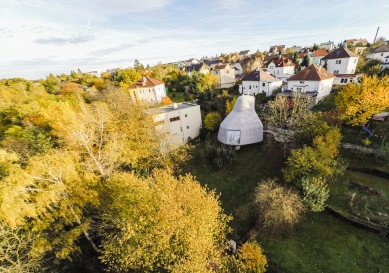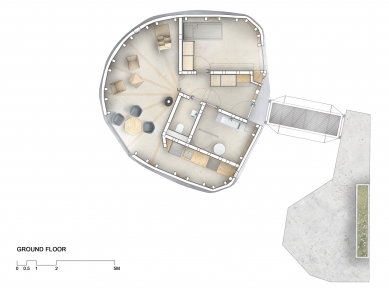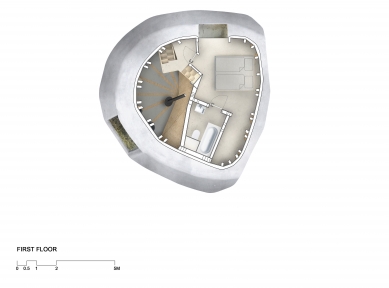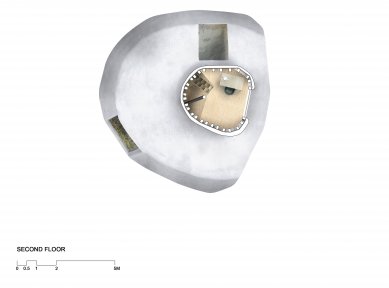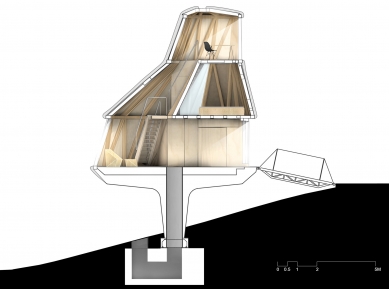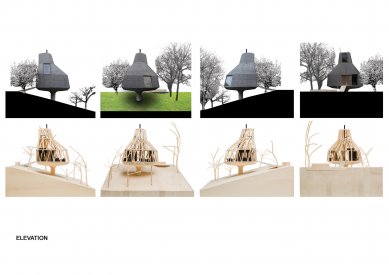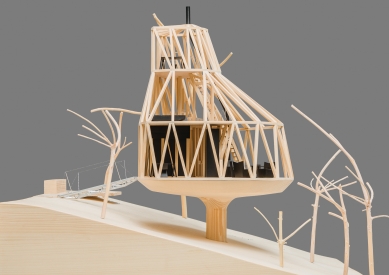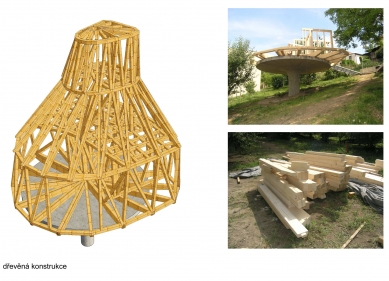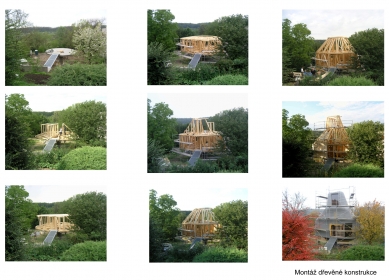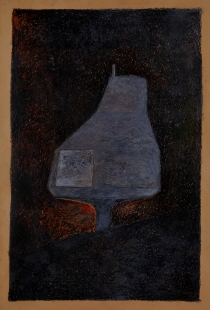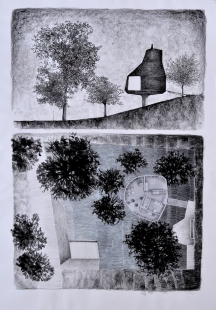
House in the Orchard

On the northern sloping plot, from where there is a nice view into the valley, there are currently six mature trees. The proposed design of the family house strives to blend in among these trees with its small volume and character. In short, the concept can be described as a "house in an orchard." In addition to the influence of the garden, the shape and layout were also significantly affected by the orientation and slope of the plot. The view from the living room is directed towards the valley by the Rokytka stream, while the other rooms are oriented to the east and south. Thanks to the upper skylight, the living room, situated to the north, also receives southern lighting. The building's floor plan is based on a circle, which transitions into the shape of two squares on the southern side. The bedrooms, kitchen, and social facilities of the building are located within these squares. The house is designed as a wooden structure with a reinforced concrete foundation, which is minimized on the steep slope to just a concrete leg. Given the difficult conditions, traditional foundations for a larger volume would have been financially more challenging. The steel footbridge provides static cooperation and creates bracing for the structure. The wooden structure was fully prepared using computer technology. The beams were precisely cut on a 3D milling machine before implementation, and on-site, the structure was assembled like a construction set. The irregular shape of the building is distributed into planar triangular surfaces, which ensure the static stiffness of the wooden structure and also allowed for the insertion of birch plywood panels. The wooden structure is exposed in the interior, while the exterior of the building is insulated with polyurethane, topped with a protective spray against water.
The English translation is powered by AI tool. Switch to Czech to view the original text source.
17 comments
add comment
Subject
Author
Date
Bravo
Ivana
05.01.17 09:25
Řopík?
vok
05.01.17 09:00
Paráda
Thomas
05.01.17 09:15
DYI ?!
Mario Sebok
05.01.17 02:52
když to vidím, mám k tomu ambivalentní vztah
Čestmír
05.01.17 10:38
show all comments


