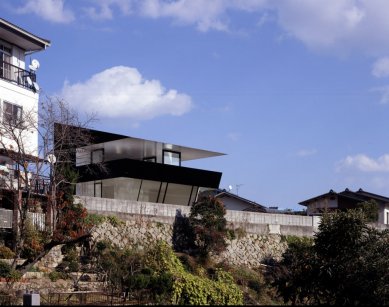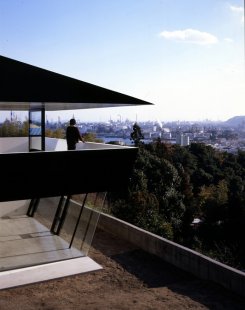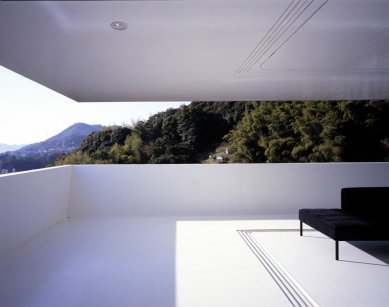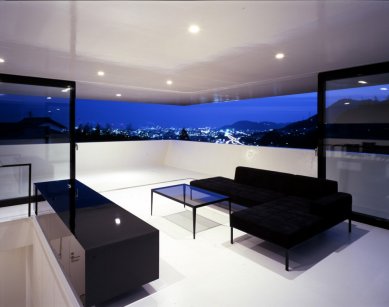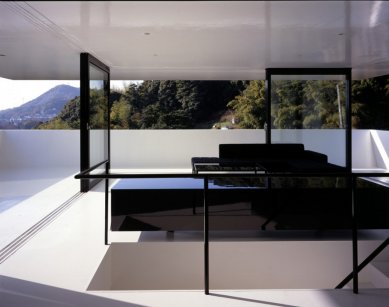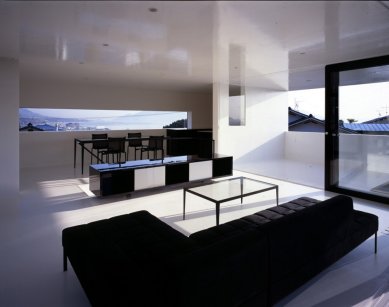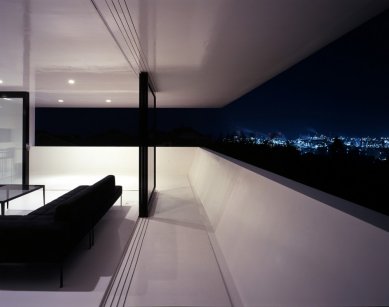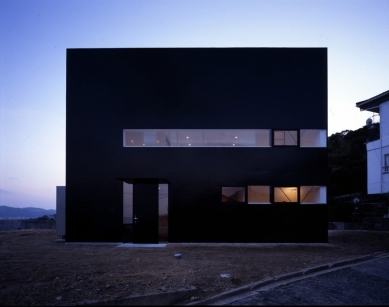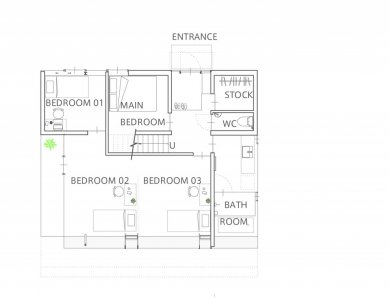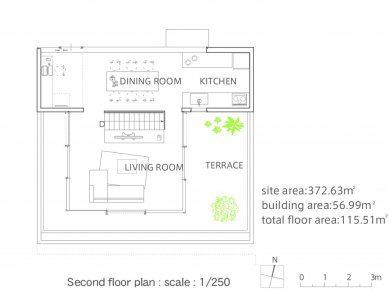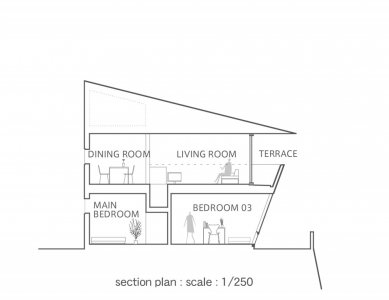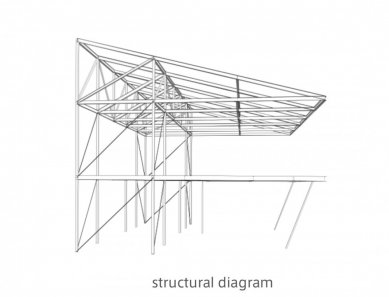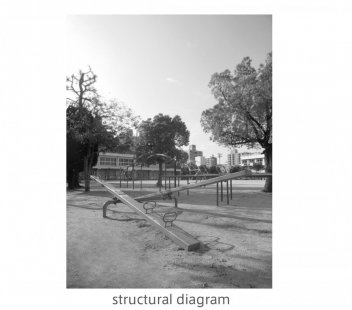
House in Otake

 |
When designing the northern part, we considered the facade as a backdrop that you immediately notice and enjoy, while in the southern part you will be glad to live. From a structural perspective, we divided the space between load-bearing parts and free zones, allowing for the emergence of two characters. The northern facade is open even when it is closed. The facade connects to the bedrooms, kitchen, and dining nook with a view of the distant landscape, but also serves as part of the house's load-bearing structure.
We wanted to connect the southern side of the house with the outdoor environment as much as possible, which is why we eliminated structural elements between the living room and the terrace, which is protected by a six-meter overhang without any division between the inside and outside. Although construction reasons and safety regulations forced us to support such a large overhang, the building gradually started to take on its final shape. By wrapping the entire structure in a waterproof material used in boat construction, we created a unique building that required no additional sealing or cladding. Furthermore, the shiny waterproof material transitions continuously from the exterior to the interior, creating a natural space where you can perceive the outdoor scenery, and the building and its surroundings seem intertwined. Upon reconsideration of the original plans, we discovered waterproof materials that were previously unknown to us. Just as the object looks different from various angles, by looking at the project, construction, and final realization from multiple perspectives, we were able to move in a better direction.
After reassessing common practices and personal opinions on construction, utility, form, materials, interior, and exterior, I believe we can find new possibilities for materials, relationships between form and place, buildings and their surroundings, which opens the way for new planning methods full of surprises that we would never find in traditional constructions. We believe that future buildings can emerge from a combination of traditional and new values, breaking down not only the boundaries between the inside and outside but also among the values themselves.
The English translation is powered by AI tool. Switch to Czech to view the original text source.
1 comment
add comment
Subject
Author
Date
Úchvatné
Dalibor Černý
16.11.10 01:05
show all comments


