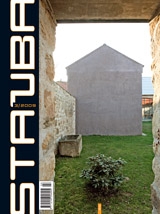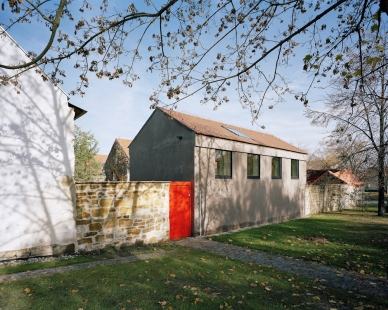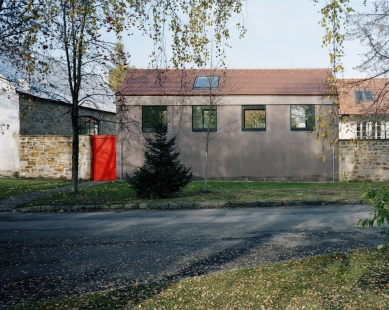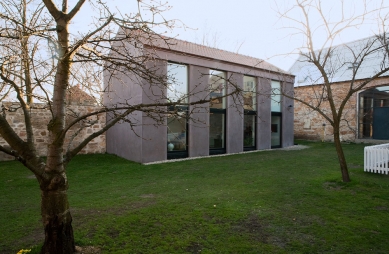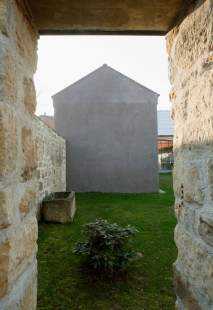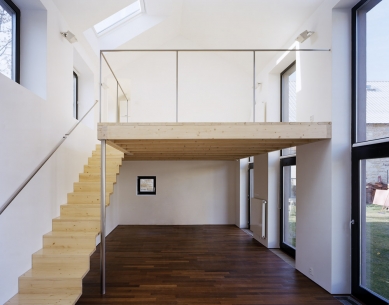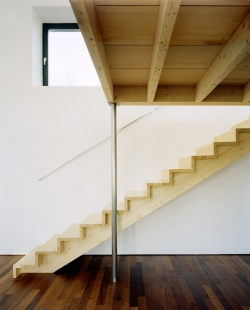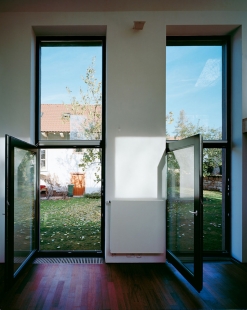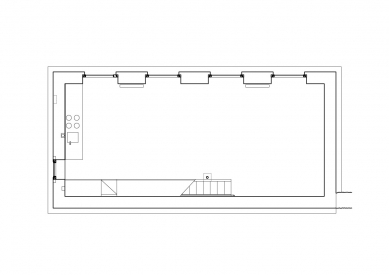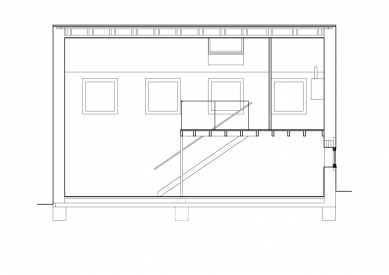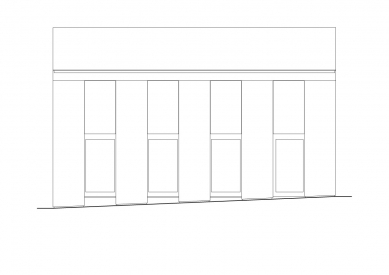
House in Jenštejn

The House as an Icon of Living
Alena Šrámková's house is not a family home. It was built as an atelier for Petr Hlaváček in a closed courtyard of a country cottage, which the Hlaváček couple renovated for their family living. The atelier was conceived from the beginning to also serve as living space for one person.
The situational drawing clearly shows the spatial ratio of all objects on the parcel – the family house (cottage) in the northeast corner of the plot, the barn closing the courtyard on the west side, and the new building of the atelier, which was constructed on the site of the former stable. The atelier mimics the small stable not only in floor plan but also in volume: a cottage the size of a single room.
From the beginning, there was the idea of one space. The large windows are oriented to the north, which is suitable for the atelier but less so for living. However, the decisive factor was the view of the garden and the house of the daughter. Originally, another window was designed in the eastern gable to capture the morning sun, but in the end it was "scratched" to make the construction simpler. Alena Šrámková is now convinced that this is a good decision. In summer, the house does not overheat, and moreover, the view of the sunlit garden is very intense; even inside, one feels like a direct part of the courtyard.
Ms. Šrámková's relatives kindly exaggerate, saying that her house is like a church. Or something between a church and a doghouse. However, seemingly incompatible metaphors become quite understandable in personal contact with the building.
The house the size of a "doghouse" indeed has a nearly temple-like layout. A high open space with a dominant gable wall (oriented like altars to the east) is complemented on the west side by a built-in loft (choir), accessed by a narrow single-flight staircase along the side perimeter wall. The verticals of the French windows to the garden and the upper (basilica) light of the high-placed windows to the street, the modesty of materials and colors, all this does not stray far from the atmosphere of simple rural churches.
However, the impression of a church was evoked in me by the house even before I saw its interior arrangement, at the first glance from the garden. And I could not help but remember Ms. Šrámková's words that the house should be ordinary, strong. What power must emanate from her small building when it evokes such feelings?
During my visit to Alena Šrámková's house, I had the opportunity to meet with Israeli architect Shraga Kirschner (a faculty member at Shenkar College of Engineering and Design in Ramat Gan) and hear his observation that perhaps captures the essence of the house itself: “I see in it an elementary symbol of living, which usually appears only in initial sketches, a house seemingly drawn in one stroke... An elementary symbol in the sense of, for example, the Star of David – the earth and the person as one triangle and the other triangle as the spiritual world together create a star as a symbol. Christians have a similar symbol, the eye represents the spiritual world, the room beneath it the human world, which is covered by that spiritual. This symbol approaches the elementary shape of a dwelling.”
In the construction of a house (and not just a family house), the relationship between the architect and his client plays a major role. An architect's own house thus holds an exceptional position, as both parties merge into a single person. The unrestricted creative freedom of the architect is certainly an advantage, but on the other hand the saying about the shoemaker's children can also apply here.
Ms. Šrámková commented on her work on the project of her own house very pragmatically: “I really slacked off, I didn't have time.” Is the architect's responsibility to an external client stronger than to themselves? Or does an architect find it easier to overlook many things in their own house precisely because they know much better than clients what is not important?
For Alena Šrámková, the concept is essential; the spatial solution is primary. If the concept is strong, it can bear even small construction errors; they do not harm it, in fact, they give the building a human dimension. Alena Šrámková considers the solution of details to be a waste of the architect's work. It is unnecessary and immoral for them to draw door handles or shoe scrapers.
There are, of course, not many clients who understand and respect such a philosophy. Therefore, most built houses receive too much attention; they are unnecessarily "redesigned," too precise. But Ms. Šrámková believes that this is actually the right way. Architecture does not need to be abundant.
Věra Konečná
Published in Construction No. 3/2009
Alena Šrámková's house is not a family home. It was built as an atelier for Petr Hlaváček in a closed courtyard of a country cottage, which the Hlaváček couple renovated for their family living. The atelier was conceived from the beginning to also serve as living space for one person.
The situational drawing clearly shows the spatial ratio of all objects on the parcel – the family house (cottage) in the northeast corner of the plot, the barn closing the courtyard on the west side, and the new building of the atelier, which was constructed on the site of the former stable. The atelier mimics the small stable not only in floor plan but also in volume: a cottage the size of a single room.
From the beginning, there was the idea of one space. The large windows are oriented to the north, which is suitable for the atelier but less so for living. However, the decisive factor was the view of the garden and the house of the daughter. Originally, another window was designed in the eastern gable to capture the morning sun, but in the end it was "scratched" to make the construction simpler. Alena Šrámková is now convinced that this is a good decision. In summer, the house does not overheat, and moreover, the view of the sunlit garden is very intense; even inside, one feels like a direct part of the courtyard.
Ms. Šrámková's relatives kindly exaggerate, saying that her house is like a church. Or something between a church and a doghouse. However, seemingly incompatible metaphors become quite understandable in personal contact with the building.
The house the size of a "doghouse" indeed has a nearly temple-like layout. A high open space with a dominant gable wall (oriented like altars to the east) is complemented on the west side by a built-in loft (choir), accessed by a narrow single-flight staircase along the side perimeter wall. The verticals of the French windows to the garden and the upper (basilica) light of the high-placed windows to the street, the modesty of materials and colors, all this does not stray far from the atmosphere of simple rural churches.
However, the impression of a church was evoked in me by the house even before I saw its interior arrangement, at the first glance from the garden. And I could not help but remember Ms. Šrámková's words that the house should be ordinary, strong. What power must emanate from her small building when it evokes such feelings?
During my visit to Alena Šrámková's house, I had the opportunity to meet with Israeli architect Shraga Kirschner (a faculty member at Shenkar College of Engineering and Design in Ramat Gan) and hear his observation that perhaps captures the essence of the house itself: “I see in it an elementary symbol of living, which usually appears only in initial sketches, a house seemingly drawn in one stroke... An elementary symbol in the sense of, for example, the Star of David – the earth and the person as one triangle and the other triangle as the spiritual world together create a star as a symbol. Christians have a similar symbol, the eye represents the spiritual world, the room beneath it the human world, which is covered by that spiritual. This symbol approaches the elementary shape of a dwelling.”
In the construction of a house (and not just a family house), the relationship between the architect and his client plays a major role. An architect's own house thus holds an exceptional position, as both parties merge into a single person. The unrestricted creative freedom of the architect is certainly an advantage, but on the other hand the saying about the shoemaker's children can also apply here.
Ms. Šrámková commented on her work on the project of her own house very pragmatically: “I really slacked off, I didn't have time.” Is the architect's responsibility to an external client stronger than to themselves? Or does an architect find it easier to overlook many things in their own house precisely because they know much better than clients what is not important?
For Alena Šrámková, the concept is essential; the spatial solution is primary. If the concept is strong, it can bear even small construction errors; they do not harm it, in fact, they give the building a human dimension. Alena Šrámková considers the solution of details to be a waste of the architect's work. It is unnecessary and immoral for them to draw door handles or shoe scrapers.
There are, of course, not many clients who understand and respect such a philosophy. Therefore, most built houses receive too much attention; they are unnecessarily "redesigned," too precise. But Ms. Šrámková believes that this is actually the right way. Architecture does not need to be abundant.
Věra Konečná
Published in Construction No. 3/2009
The English translation is powered by AI tool. Switch to Czech to view the original text source.
12 comments
add comment
Subject
Author
Date
Krásný dům
MH
27.07.10 09:44
Obdivuji...
Thomas
30.07.10 11:12
Nemá chybu?
DIN
31.07.10 12:00
re:DIN
Matěj Koníček
04.08.10 02:39
Nekupovala si časopis Praktická žena
M
04.08.10 09:26
show all comments


