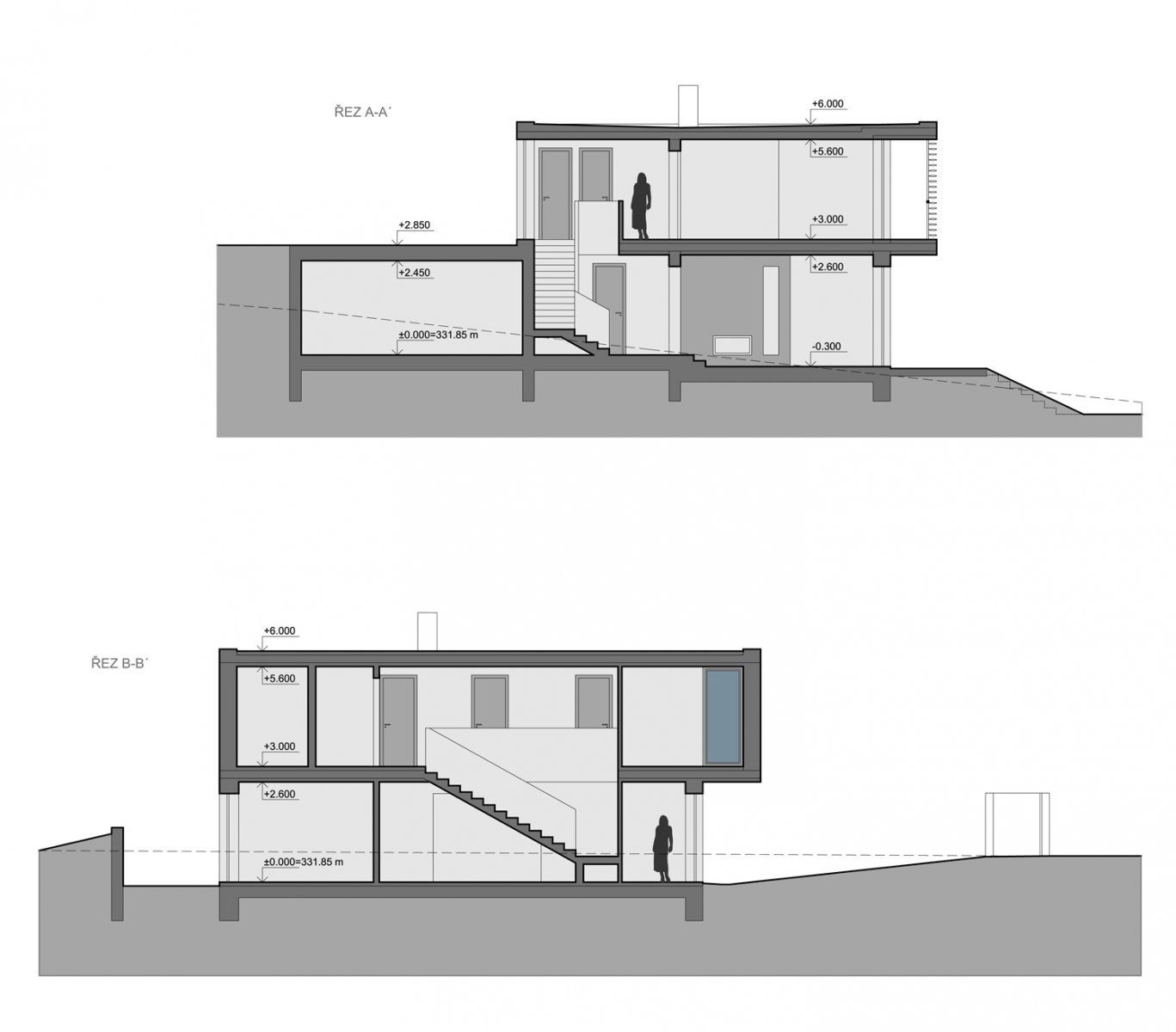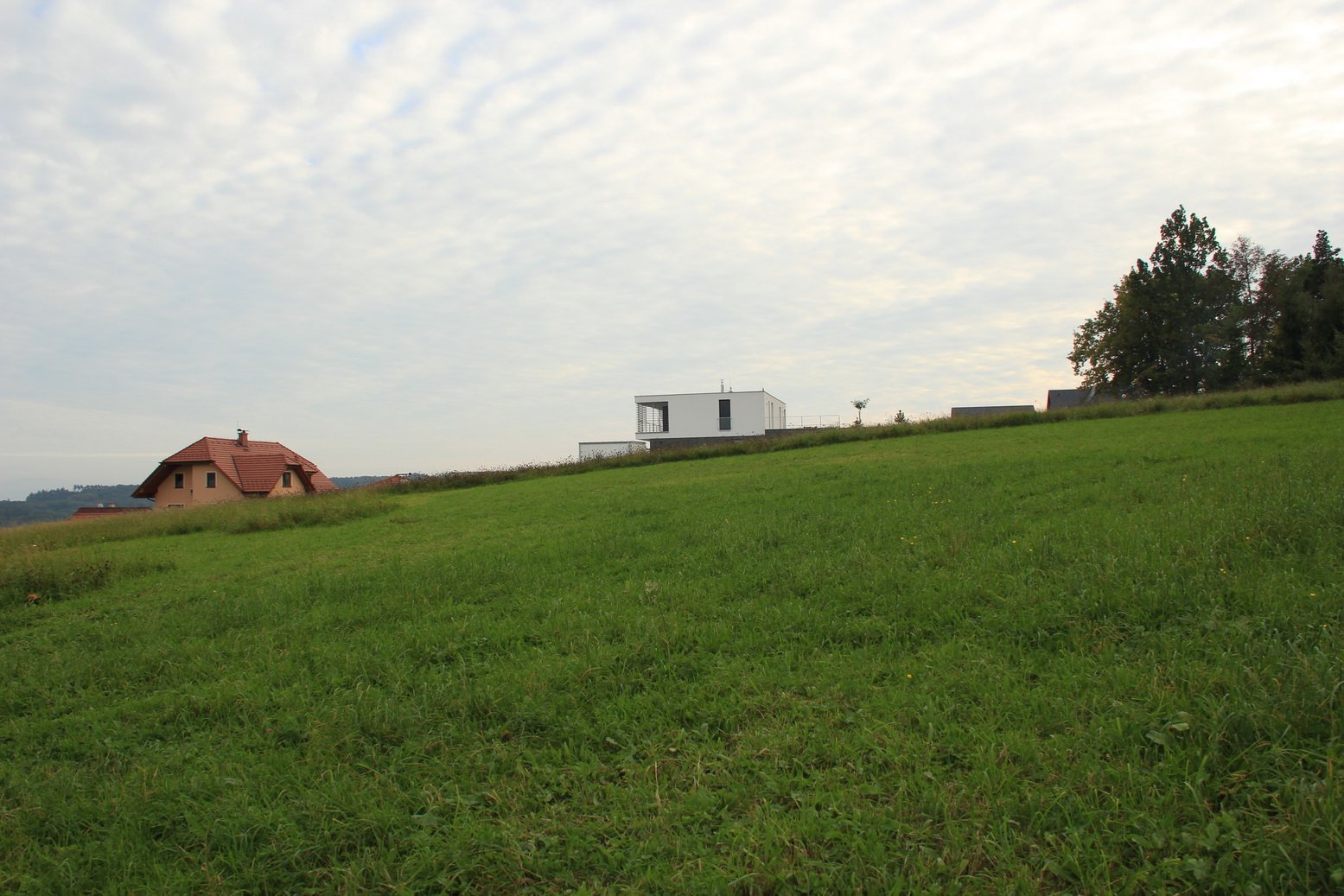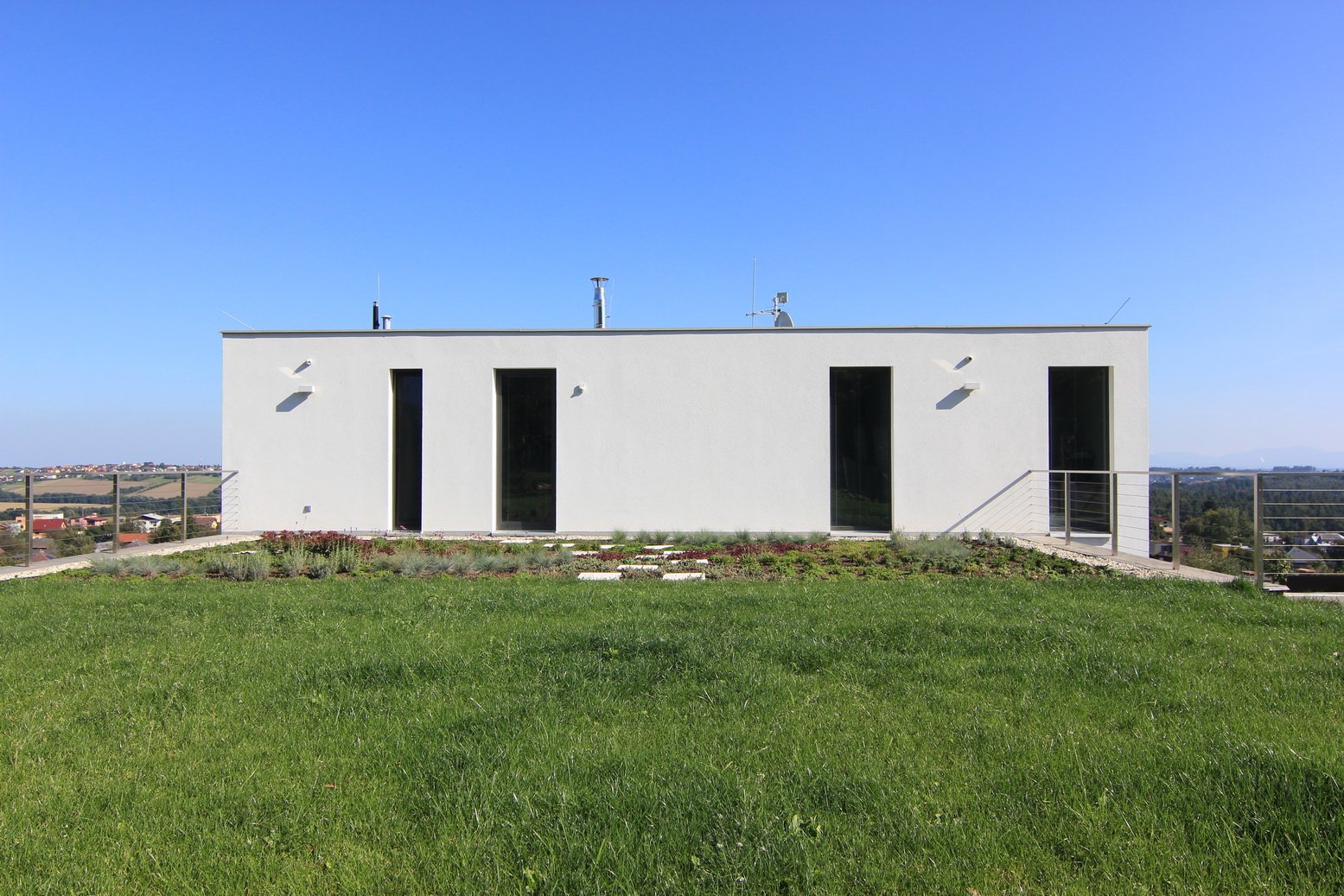
The House by Ostrava

The building is located in a village near Ostrava. The plot is situated on the western edge of the village on a slope with an eastern orientation. The development here is new, mostly still under construction. This concerns new building plots within the limits of the village's buildability.
The plot offers views of the surrounding hills, with the peaks of the Beskydy to the southeast. On the western side, the plot borders a small forest.
The plot consists of two rectangular parcels, sloping towards the east with an elevation difference of nearly six meters. The western parcel cannot be built on according to the zoning plan. Access is from the south via a one-way service road.
The investor required a house that could have, in addition to a standard layout, usage of the plot on the eastern and western sides (sporting use) and also requested that no wooden elements or cladding be used on the exterior.
The house is situated centrally on the plot due to limited buildability. The placement of the house was designed with regard to access, the use of the eastern and western parts of the plot for a garden and a flat playground, as well as setbacks from future development. The house opens to the east, toward the garden.
The house is two stories, centrally oriented, partially covered by the terrain, creating two terraced gardens—the western one has the character of a playground—a flat area with grass, while the eastern one is more relaxing, with a pool and ornamental trees. In terms of shape, the house is divided into two cubic masses that are stacked and offset from one another. The lower mass appears robust and solid from the entrance side, while it opens up toward the garden. Operationally, it consists of technical and social parts.
The upper mass is white, slightly set on the lower one. Essentially, it rests on the ground. On the eastern side, the mass is cut through by a continuous balcony—loggia, which connects all the bedrooms externally. It is partially sheltered from the weather and direct views from the surroundings by aluminum slats. From the western side, it directly connects to the terrain. On this side, the mass is cut through only by several French windows, which allow the afternoon sun to illuminate the ground floor hall. This area houses the quiet part of the house.
The vertical load-bearing structures of the ground floor are sandwich-type, made of ceramic thermal insulation blocks with a thickness of 240 mm, thermal insulation, and a façade made of black facing bricks. The internal load-bearing walls have a thickness of 300 mm. The ceilings are monolithic reinforced concrete with a thickness of 200 mm. The upper floor is made of ceramic thermal insulation blocks with a thickness of 450 mm. The building is insulated in areas prone to thermal bridging (foundation slab, ceilings) with insulation (EPS, XPS), and the roof is planned to have insulation approximately 120 mm thick made of PIR panels. The roof will be flat and single-layered. The building is heated by a gas condensing boiler and underfloor heating. The windows are aluminum with insulated triple glazing. The balcony is partially clad with aluminum slats. The façade of the ground floor is made of black facing bricks, while the upper mass is finished with smooth white plaster, complemented by dark gray plaster in areas where the façade is recessed. The retaining walls and part of the fencing are made of exposed concrete. The outdoor pavements are made of concrete and stone.
The plot offers views of the surrounding hills, with the peaks of the Beskydy to the southeast. On the western side, the plot borders a small forest.
The plot consists of two rectangular parcels, sloping towards the east with an elevation difference of nearly six meters. The western parcel cannot be built on according to the zoning plan. Access is from the south via a one-way service road.
The investor required a house that could have, in addition to a standard layout, usage of the plot on the eastern and western sides (sporting use) and also requested that no wooden elements or cladding be used on the exterior.
The house is situated centrally on the plot due to limited buildability. The placement of the house was designed with regard to access, the use of the eastern and western parts of the plot for a garden and a flat playground, as well as setbacks from future development. The house opens to the east, toward the garden.
The house is two stories, centrally oriented, partially covered by the terrain, creating two terraced gardens—the western one has the character of a playground—a flat area with grass, while the eastern one is more relaxing, with a pool and ornamental trees. In terms of shape, the house is divided into two cubic masses that are stacked and offset from one another. The lower mass appears robust and solid from the entrance side, while it opens up toward the garden. Operationally, it consists of technical and social parts.
The upper mass is white, slightly set on the lower one. Essentially, it rests on the ground. On the eastern side, the mass is cut through by a continuous balcony—loggia, which connects all the bedrooms externally. It is partially sheltered from the weather and direct views from the surroundings by aluminum slats. From the western side, it directly connects to the terrain. On this side, the mass is cut through only by several French windows, which allow the afternoon sun to illuminate the ground floor hall. This area houses the quiet part of the house.
The vertical load-bearing structures of the ground floor are sandwich-type, made of ceramic thermal insulation blocks with a thickness of 240 mm, thermal insulation, and a façade made of black facing bricks. The internal load-bearing walls have a thickness of 300 mm. The ceilings are monolithic reinforced concrete with a thickness of 200 mm. The upper floor is made of ceramic thermal insulation blocks with a thickness of 450 mm. The building is insulated in areas prone to thermal bridging (foundation slab, ceilings) with insulation (EPS, XPS), and the roof is planned to have insulation approximately 120 mm thick made of PIR panels. The roof will be flat and single-layered. The building is heated by a gas condensing boiler and underfloor heating. The windows are aluminum with insulated triple glazing. The balcony is partially clad with aluminum slats. The façade of the ground floor is made of black facing bricks, while the upper mass is finished with smooth white plaster, complemented by dark gray plaster in areas where the façade is recessed. The retaining walls and part of the fencing are made of exposed concrete. The outdoor pavements are made of concrete and stone.
The English translation is powered by AI tool. Switch to Czech to view the original text source.
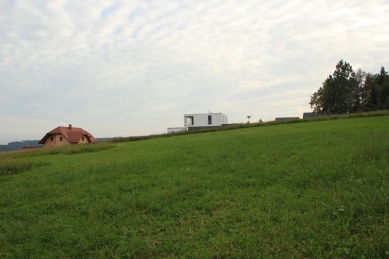
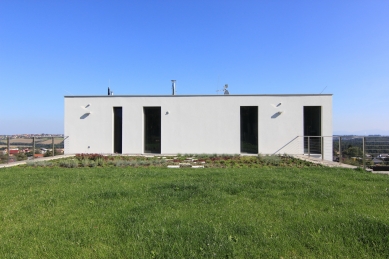
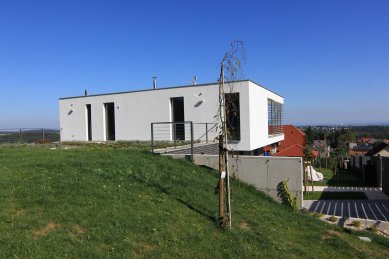

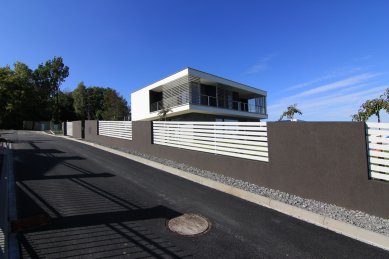


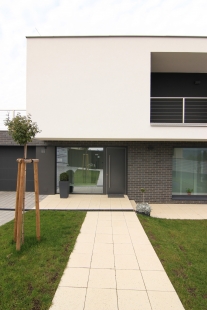

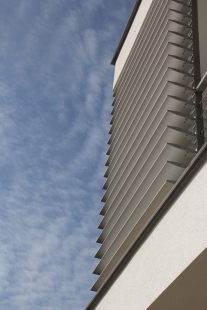
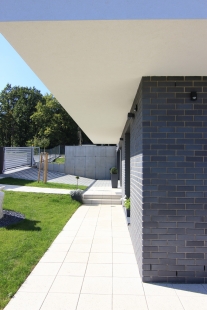
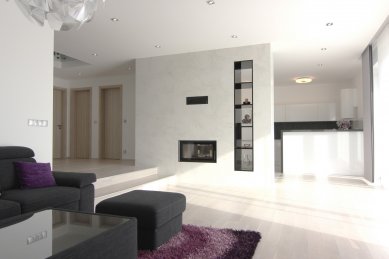
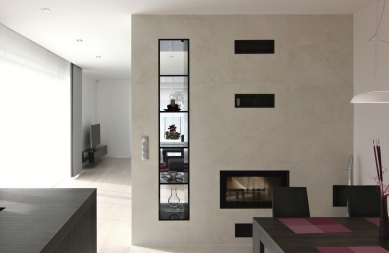
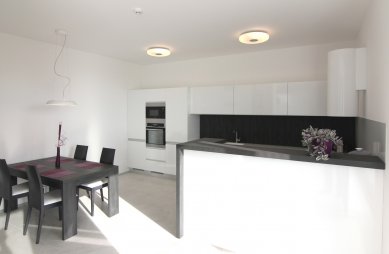
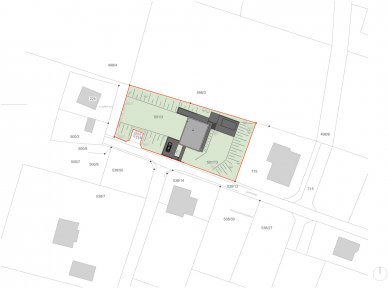
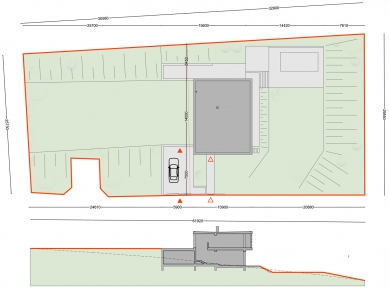
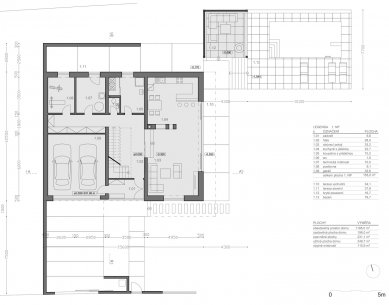
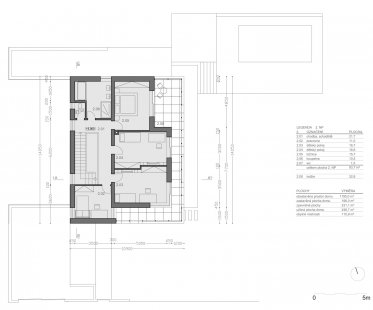
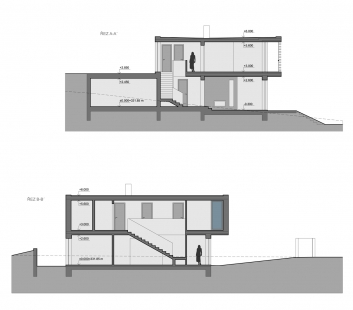
0 comments
add comment













