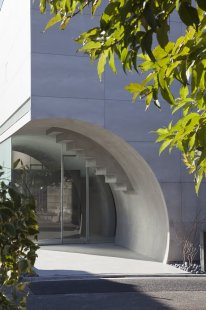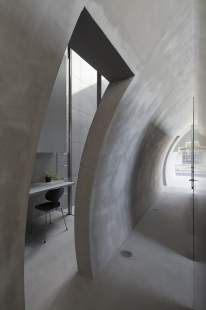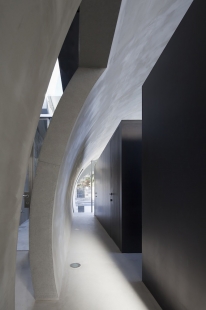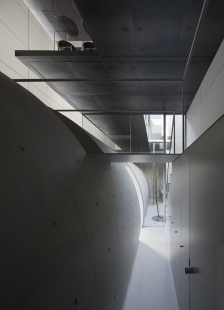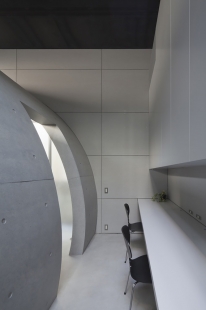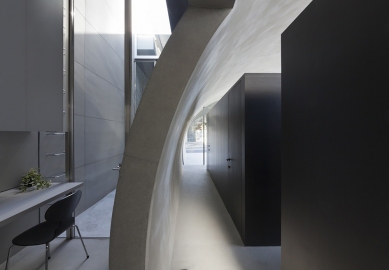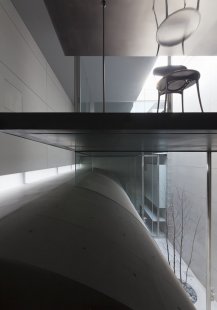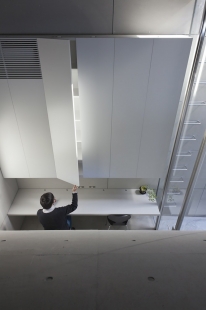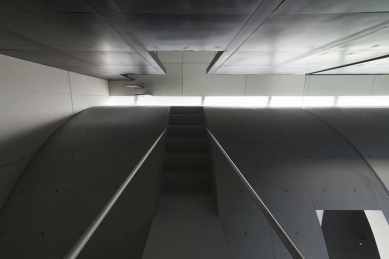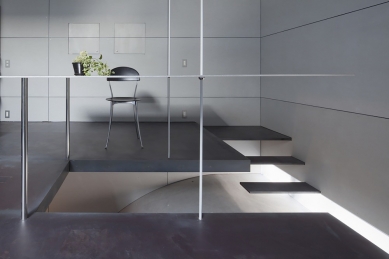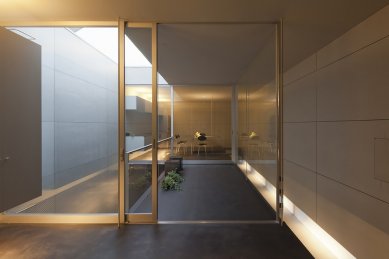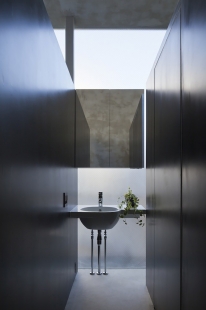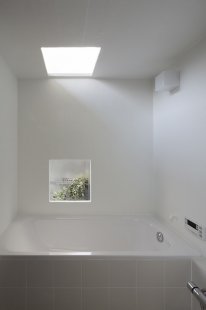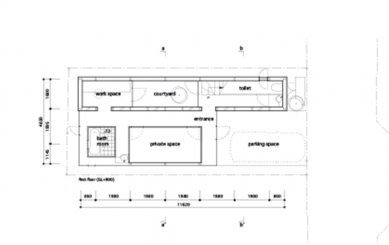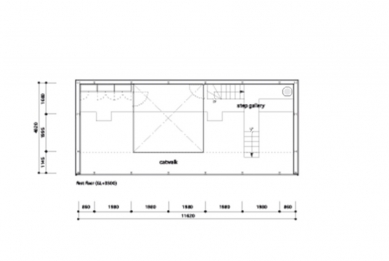
Tunnel House

The site is at the end of a T-junction. Our design intension is to provide a visual extension of the street on the site so that it creates a virtual cross road. The interior space and the exterior space are connected by carving out a part of the volume along the extended axis of the street. The tunnel-like configuration is intended to activate both “uchi” (“in the tunnel”) and “soto” (“out of the tunnel”) spaces.
The open side of the quarter cylinder is enclosed by glass. The “tunnel-uchi” comprises two small boxes containing a bedroom and a bathroom respectively. The bedroom is enclosed by screen-like partitions and its ceiling is open. From the bedroom box, one can see the view of the entire “tunnel-uchi” space from there as if seeing an exterior view from a rooftop. The opening at the side of the tunnel is connected to the “tunnel-soto” space. “Tunnel-soto” space is an interior space where the light that is cascading down along the tunnel surface from the oblong top light and the light coming down from the courtyard intersect each other three-dimensionally.
When going up the stairs, one can see the entire “tunnel-soto” space. From the gap of the floating steel floor, one can see the reflected image of “tunnel-soto” space on the mirrored surface on the rear side of the tabletop on the second floor. The floating steel floor and the super-thin 6mm thick table give the space a surreal atmosphere of floating and expansion, while creating a sharp contrast with the immense volume of the tunnel.
One of the visitors’ comments was that “tunnel-uchi” space and “tunnel-soto” spaces betray one’s sense of space, as one feels like being outside while actually being inside the house. By experiencing repeated reversals of the interior and the exterior spaces (betrayed feelings), one probably can feel a sense of expansion and openness in this tunnel house.
The open side of the quarter cylinder is enclosed by glass. The “tunnel-uchi” comprises two small boxes containing a bedroom and a bathroom respectively. The bedroom is enclosed by screen-like partitions and its ceiling is open. From the bedroom box, one can see the view of the entire “tunnel-uchi” space from there as if seeing an exterior view from a rooftop. The opening at the side of the tunnel is connected to the “tunnel-soto” space. “Tunnel-soto” space is an interior space where the light that is cascading down along the tunnel surface from the oblong top light and the light coming down from the courtyard intersect each other three-dimensionally.
When going up the stairs, one can see the entire “tunnel-soto” space. From the gap of the floating steel floor, one can see the reflected image of “tunnel-soto” space on the mirrored surface on the rear side of the tabletop on the second floor. The floating steel floor and the super-thin 6mm thick table give the space a surreal atmosphere of floating and expansion, while creating a sharp contrast with the immense volume of the tunnel.
One of the visitors’ comments was that “tunnel-uchi” space and “tunnel-soto” spaces betray one’s sense of space, as one feels like being outside while actually being inside the house. By experiencing repeated reversals of the interior and the exterior spaces (betrayed feelings), one probably can feel a sense of expansion and openness in this tunnel house.
Makiko Tsukada Architects
0 comments
add comment



