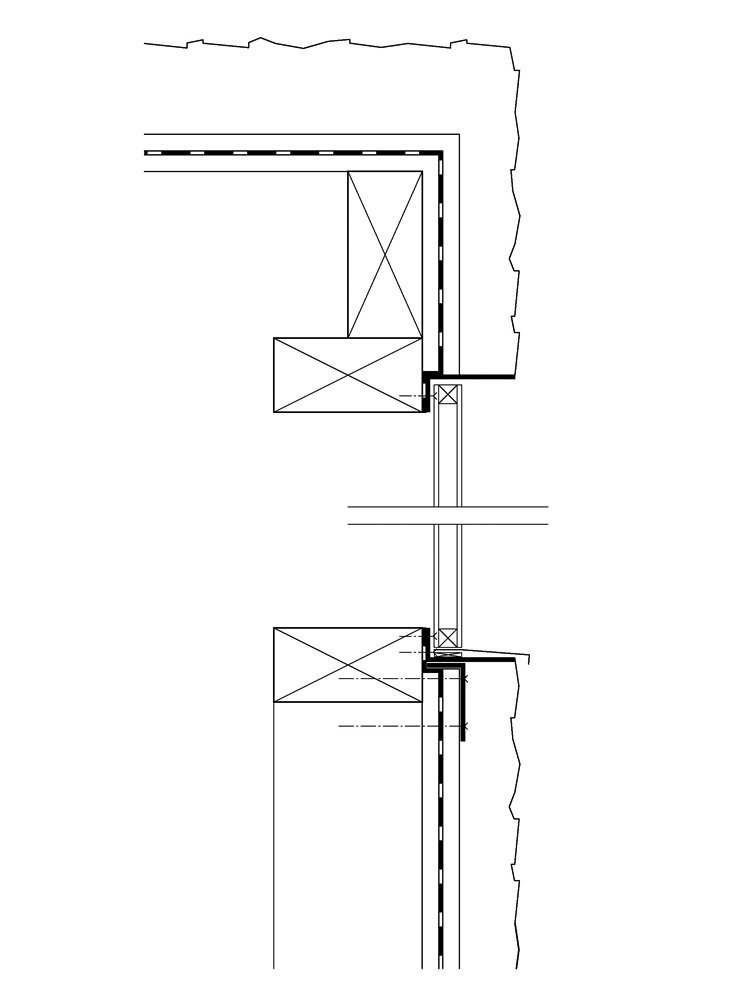
House PA1 Zurndorf

Situated in peaceful Burgenland in eastern Austria, this '' house with an elephant's skin '' might, at first sight, alienate some people. On the other hand, net construction costs of only e75,000 for roughly 100 m2 floor area and a construction period of only three months should convince even skeptics. A central services core was created with a solid substructure. Attached to the core on one side is the main kitchen - cum - living space and on the other side, the bedrooms. These areas were executed in a purely timber form of construction and are supported on longitudinal walls that are slightly different in height. With conventional facade and roof systems, it would not have been possible to keep within the cost constraints. A new and particularly economical external skin had to be developed. After carrying out various investigatory studies and trials, a decision was made in favour of sprayed polyurethane foam. An additional moisture - diffusing UV protective layer was applied to the walls and a 2 - 3mm coating to the roof. Behind the outer skin is a load - bearing layer of oriented - strand boards lined with plywood packing panels on the inside and with an intermediate vapour barrier. In spite of the minimal thickness of the walls and roof (only 10 and 15 cm respectively), this simple and economical form of construction complied with the current thermal insulation requirements laid down in local building laws. Internally, the exposed plywood finishings, the flush - closing doors and the solid timber load - bearing roof beams are the visually dominant features. In some rooms, shelving has been integrated in the structure between the timber posts. By consistently adhering to economical forms of construction and avoiding the use of expensive materials, it was possible to create large areas of frameless fixed glazing that open the living room on two sides at a corner to the surrounding orchard.
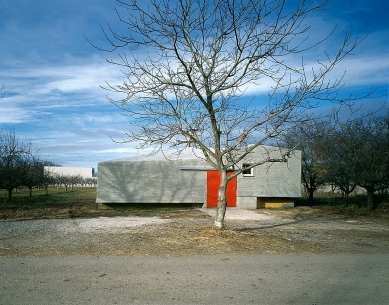
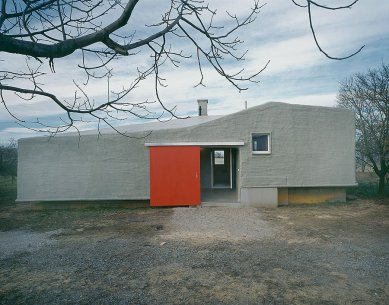
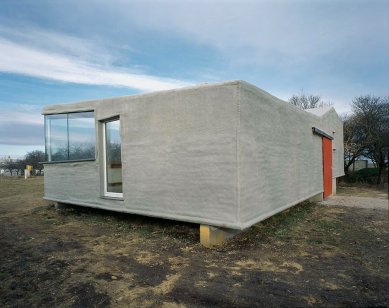
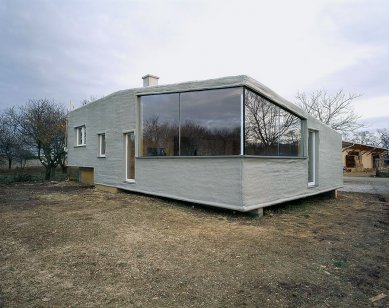
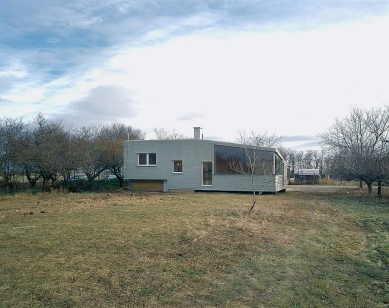
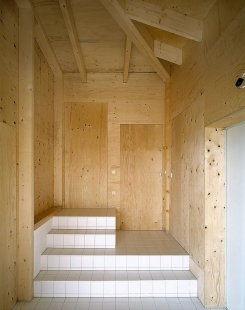
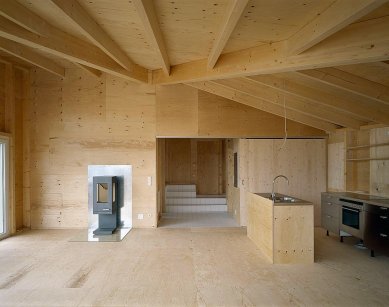
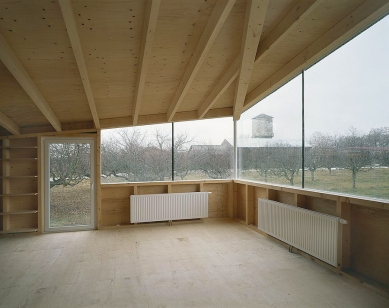
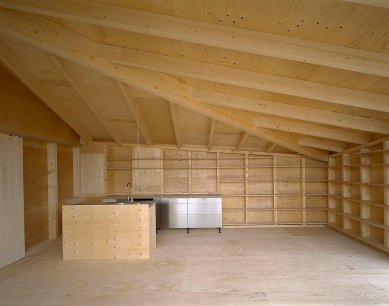
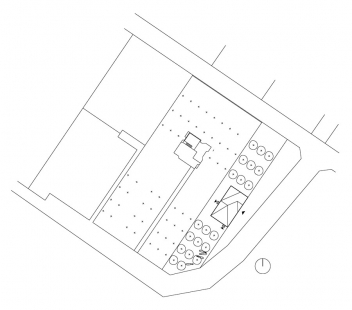
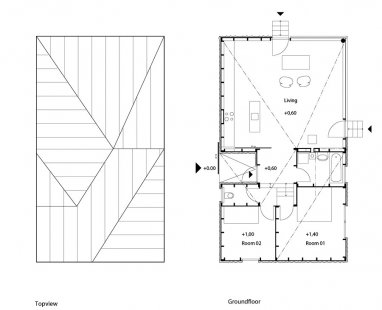
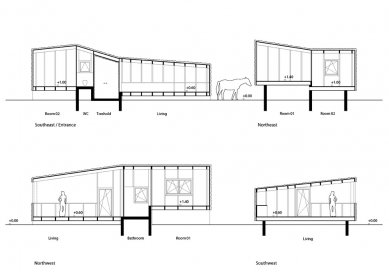
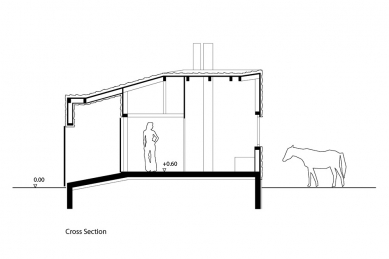

5 comments
add comment
Subject
Author
Date
...No,...
šakal
02.04.10 01:38
Hermína!
Tomáš
08.04.10 01:41
Dotaz:
Jiří Šnerch
08.04.10 09:00
re Jiří Šnerch
rk
09.04.10 11:42
izolace
Tomas_Kosnar
03.02.13 10:04
show all comments













