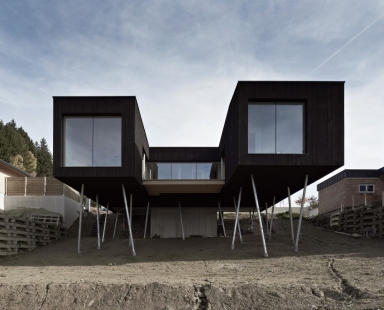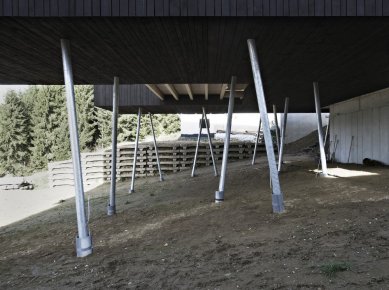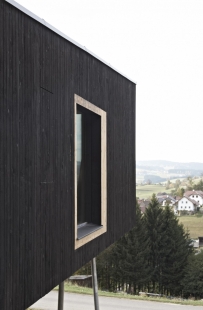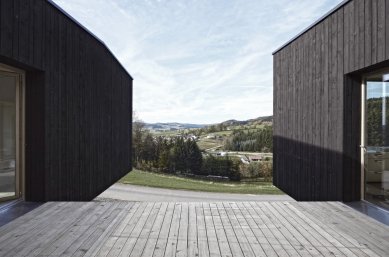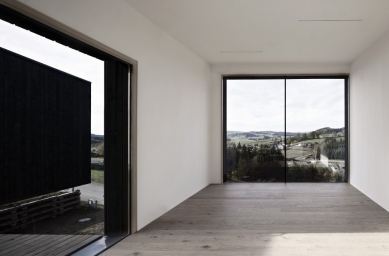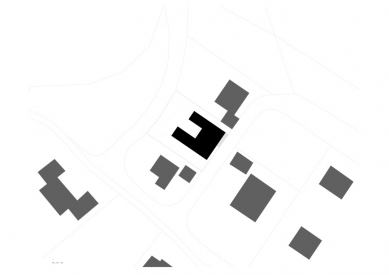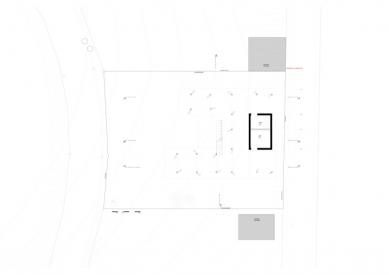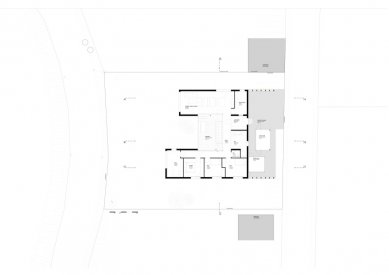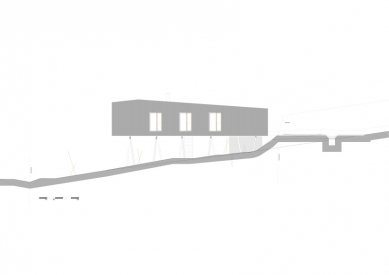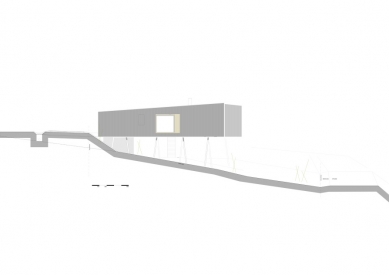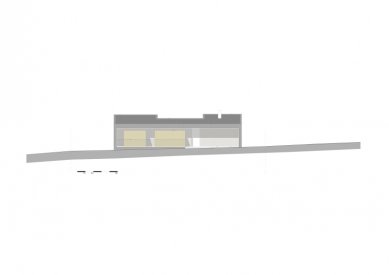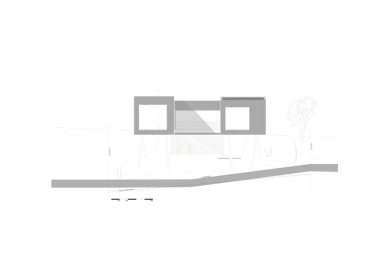
House S

The border village of Vorderweißenbach in Upper Austria is set in the beautiful Šumava nature just five kilometers from the Lipno reservoir. The usual satellite construction directly under the forest on the eastern edge of the village bears the poetic name "By the Mill Stream." However, the catalog houses can only handle flat plots of land. For anything above standard, an architect would need to be called, which is why three plots of land remained idle along the access road on the steep western slope. One of these was taken on by the trio of architects Hammerschmid, Pachl, and Seebacher from Graz.
The client's wish was for a house with a far-reaching view that would not be cramped between other buildings, resulting in a structure hovering high on thin steel columns. The floor plan in a U-shape surrounds an outdoor terrace with stairs leading down to the garden below the house. On one side, the house can look far into the valley like a binocular, but on the other hand, the terrace, enclosed on three sides, creates an intimate outdoor atmosphere. For financial reasons, the expensive earthworks and the construction of complex foundation structures were abandoned. Besides the basement, this house also lacks a ground floor compared to the surrounding buildings. Therefore, residents must store seasonal items in a pair of boxes in front of the protected entrance, where there is also space to park two cars. The intertwined steel columns provide support for the lightweight wooden addition of the family house, which is additionally braced by a concrete core that houses the technical facilities and storage. The spruce boards on the facade come from a local sawmill. The boards are painted in a matte black color to highlight the surface texture of the wood and enhance the velvety feel.
The client's wish was for a house with a far-reaching view that would not be cramped between other buildings, resulting in a structure hovering high on thin steel columns. The floor plan in a U-shape surrounds an outdoor terrace with stairs leading down to the garden below the house. On one side, the house can look far into the valley like a binocular, but on the other hand, the terrace, enclosed on three sides, creates an intimate outdoor atmosphere. For financial reasons, the expensive earthworks and the construction of complex foundation structures were abandoned. Besides the basement, this house also lacks a ground floor compared to the surrounding buildings. Therefore, residents must store seasonal items in a pair of boxes in front of the protected entrance, where there is also space to park two cars. The intertwined steel columns provide support for the lightweight wooden addition of the family house, which is additionally braced by a concrete core that houses the technical facilities and storage. The spruce boards on the facade come from a local sawmill. The boards are painted in a matte black color to highlight the surface texture of the wood and enhance the velvety feel.
The English translation is powered by AI tool. Switch to Czech to view the original text source.
1 comment
add comment
Subject
Author
Date
Nátěr
Vladan
14.05.14 04:38
show all comments



