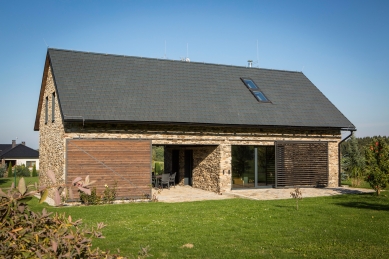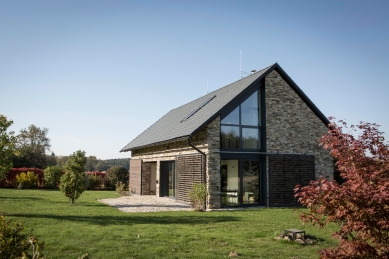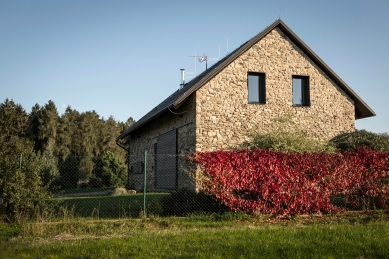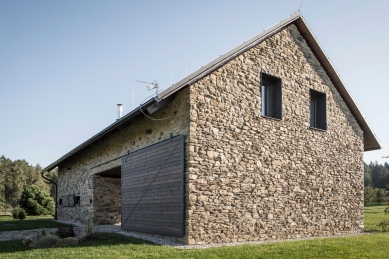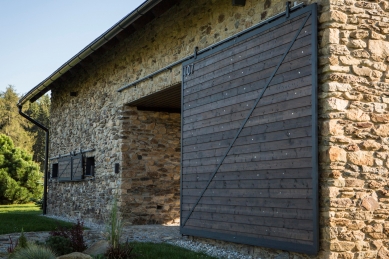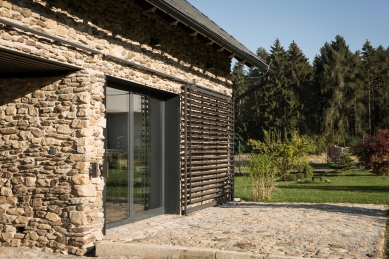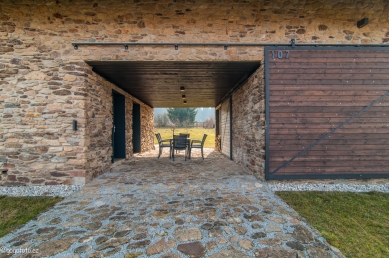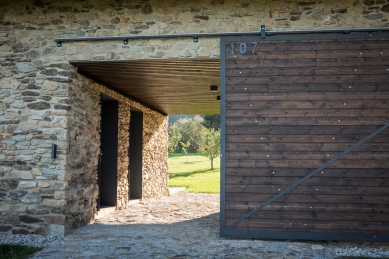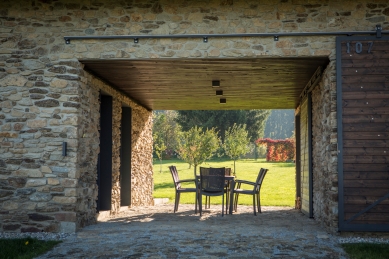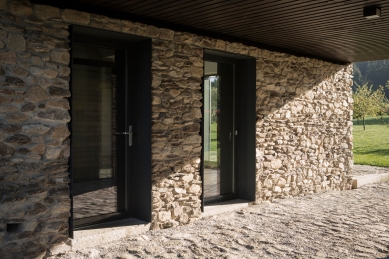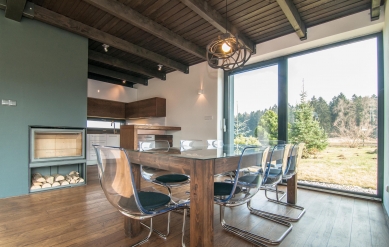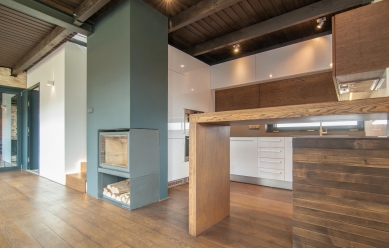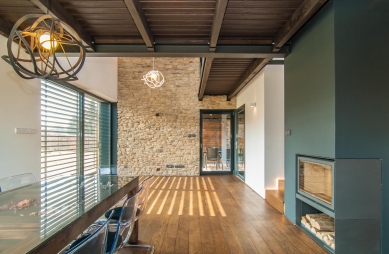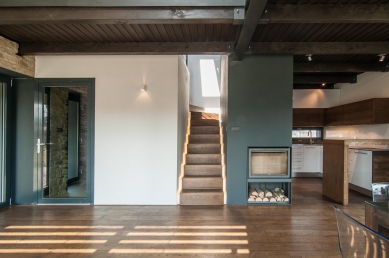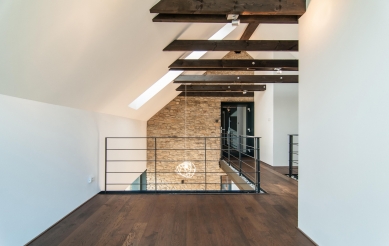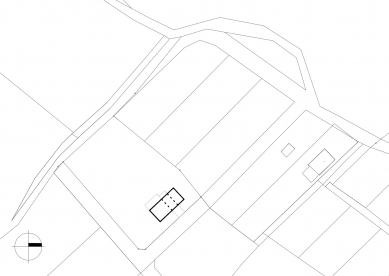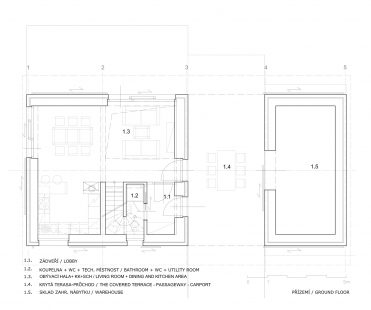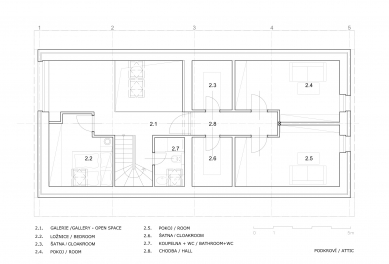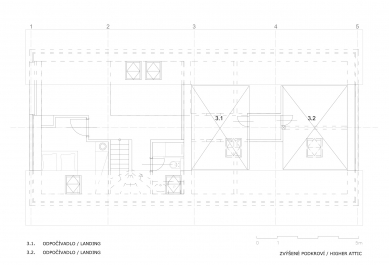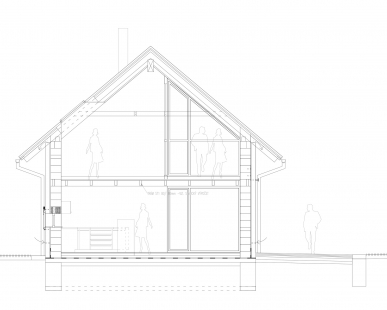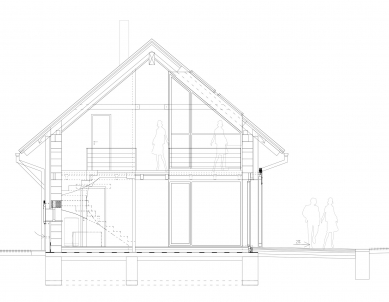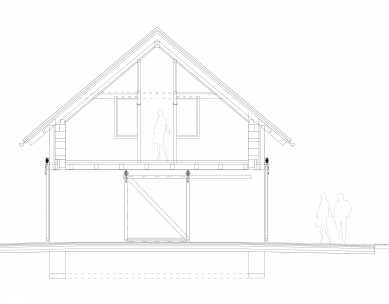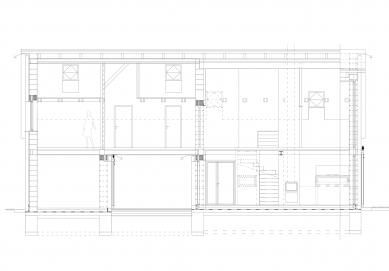
The house for the Highlands

The land is situated at the end of the village, surrounding fields, forests, ponds and hills. The weekend house has a simple shape. It´s the banal barnhouse - a proven block with a saddle roof. It is typical for rough countryside for centuries. The house is located along the north-east boundary of the land, so the house doesn´t separate the garden. You can see most of the land from the windows oriented to the south.
Materials had been chosen in harmony with the landscape and it's history - wood, stone, glass and black metal. The facade is from stone. The perimeter wall is from heat isolation ceramic bricks, ventilated interspace 40mm and exterior stone wall 180mm. All stones were used from surrounding fields. Black metal borders windows and exterior doors, these are modern elements.
The covered terrace - passageway - carport crosses the house, it is also used for entry to the house and to the warehouse too. The space can be closed by the both sliding gates „to the barn“ and so you can change the use. The gates also minimise the number of the windows and the doors on the facade. The stone walls in the covered terrace pleasantly cool when it´s hot and on the other hand the stone walls radiate in the evening.
The large windows to the south connect the living area with the garden. The living area is situated over 2 floors to the attic. The interior stone wall dominates the living area. The same field stones are used in outdoor paved areas. The ceilings are made from wooden beams. The disposition is very simple. The wastes are connected to only one vertical sewer pipe.
Materials had been chosen in harmony with the landscape and it's history - wood, stone, glass and black metal. The facade is from stone. The perimeter wall is from heat isolation ceramic bricks, ventilated interspace 40mm and exterior stone wall 180mm. All stones were used from surrounding fields. Black metal borders windows and exterior doors, these are modern elements.
The covered terrace - passageway - carport crosses the house, it is also used for entry to the house and to the warehouse too. The space can be closed by the both sliding gates „to the barn“ and so you can change the use. The gates also minimise the number of the windows and the doors on the facade. The stone walls in the covered terrace pleasantly cool when it´s hot and on the other hand the stone walls radiate in the evening.
The large windows to the south connect the living area with the garden. The living area is situated over 2 floors to the attic. The interior stone wall dominates the living area. The same field stones are used in outdoor paved areas. The ceilings are made from wooden beams. The disposition is very simple. The wastes are connected to only one vertical sewer pipe.
4 comments
add comment
Subject
Author
Date
Venkov
Ivana
16.08.18 07:04
konečně
Dagmar Kovalčíková
17.08.18 04:13
Tepelná ztráta objektu
Michaela
23.08.18 08:54
Tepelná ztráta objektu
RHc
26.08.18 09:35
show all comments


