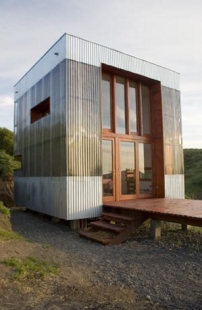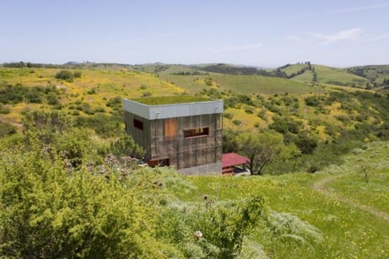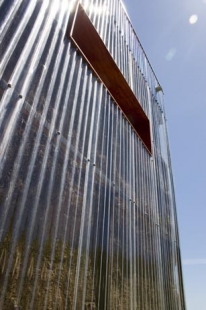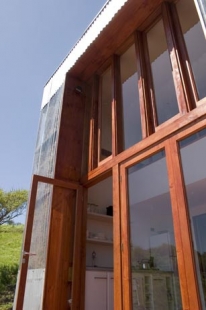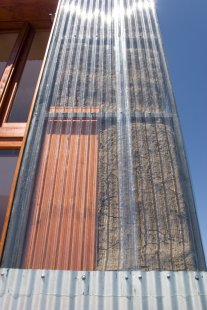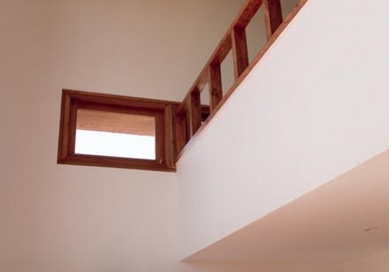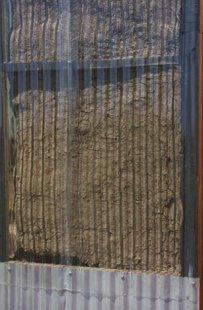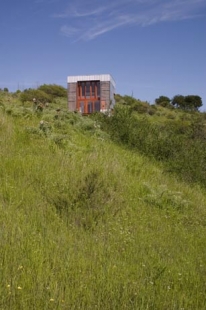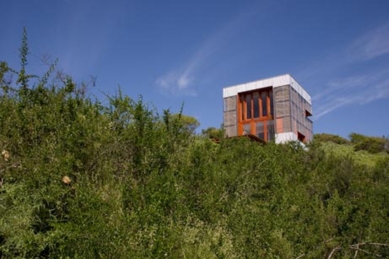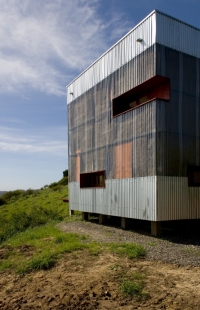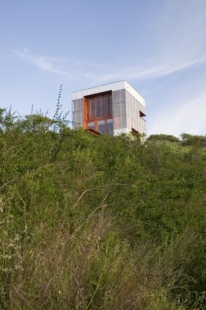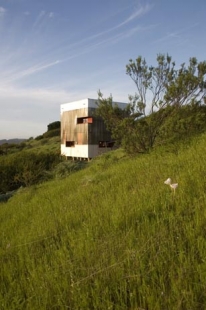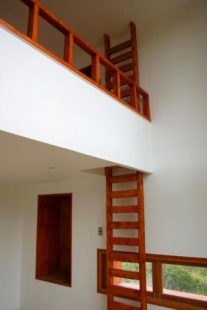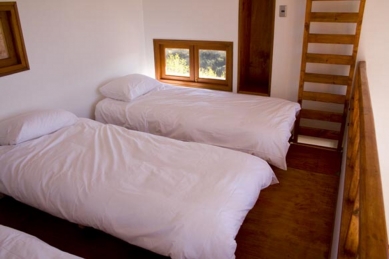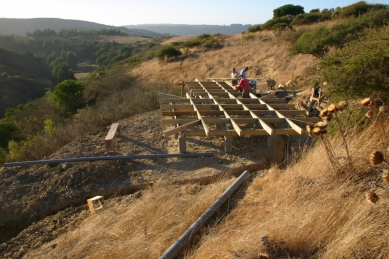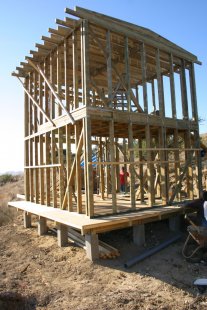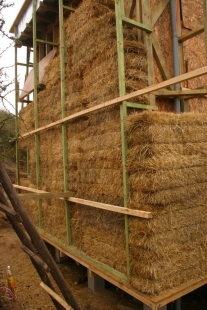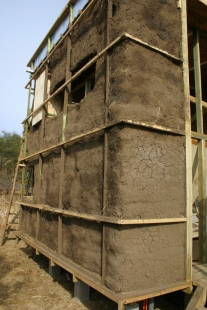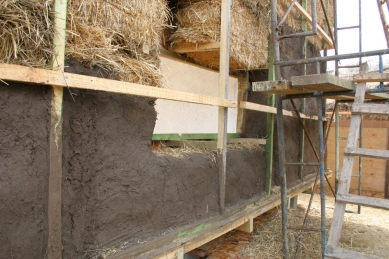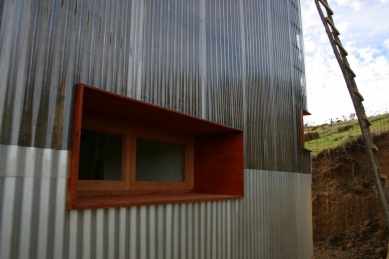
Guest House
Guest House

The order for a small guest house was addressed within the framework of two floors to minimize the built-up area. The cube with a side length of 540 cm (external dimension) has a wooden structure. It is intended as a low-energy house, which placed increased attention on the orientation of the house to the cardinal directions, the color design of the interior, the placement of windows, and insulation, which forms a characteristic feature of the facade in this project. The walls made of straw bales were "plastered" with mud, achieving high thermal insulation from a material that is abundant in the vicinity. The bales are protected against rain by transparent polycarbonate sheets that keep the true materiality of the project visible. Corrugated galvanized metal is designed at the upper and lower edges of the facade. The green roof consists of pasture grasses that protect against gusts of wind and draw heat from the house. It is considered the fifth facade due to its visibility. The placement of windows supports natural lighting in the winter months and ensures airflow and ventilation in the summer. A white color was chosen for the interior, which reflects light well, thereby reducing the need for artificial lighting.
The English translation is powered by AI tool. Switch to Czech to view the original text source.
0 comments
add comment


