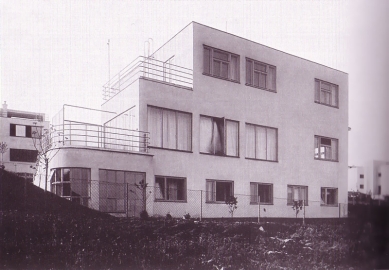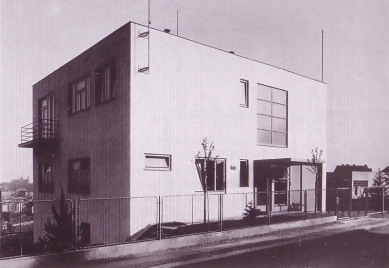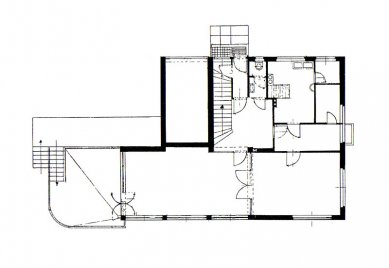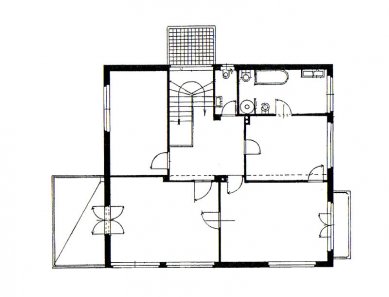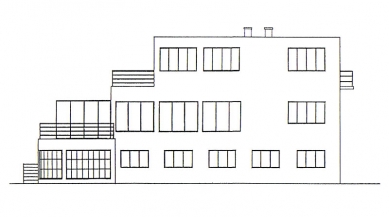
House for Ferdinand Špíšek

After 1948, the confiscated house became a accommodation residence of the Ministry of the Interior and was rebuilt according to the regime's taste. The variety of window types was reduced to a minimum, and the entrance with a canopy was transformed beyond recognition (originally, Machoň designed a combination of entrance doors and a French window that illuminated the staircase leading to the basement). Today, a grown hedge of thuja blocks the views of passersby.
In the northern wing, there is a garage, staircase, and kitchen; in the southern wing, along the east-west axis, there is a dining room and living room, from which access to the garden is available through a terrace. The east-west axis is emphasized on the upper floor with a terrace and balcony, as well as centrally positioned doors. In the basement, there is a caretaker's apartment and a room for the housekeeper next to the kitchen.
In the northern wing, there is a garage, staircase, and kitchen; in the southern wing, along the east-west axis, there is a dining room and living room, from which access to the garden is available through a terrace. The east-west axis is emphasized on the upper floor with a terrace and balcony, as well as centrally positioned doors. In the basement, there is a caretaker's apartment and a room for the housekeeper next to the kitchen.
Stephan Templ: Baba - The Settlement of the Union of Czechoslovak Art, Prague, 2000, p.139
The English translation is powered by AI tool. Switch to Czech to view the original text source.
0 comments
add comment


