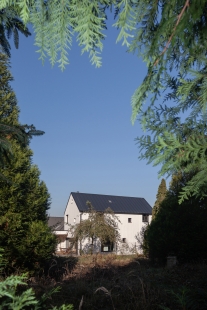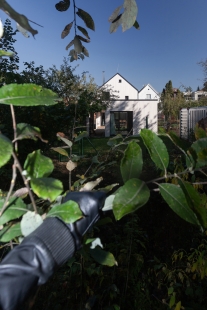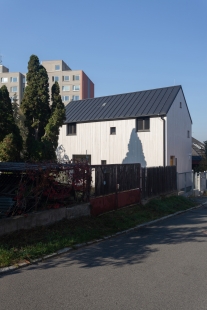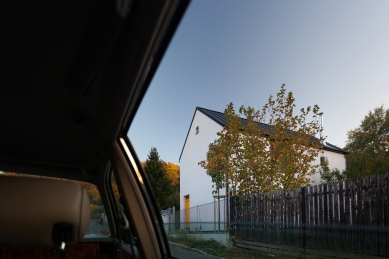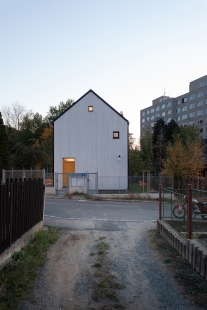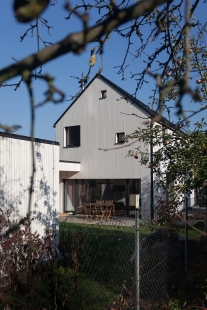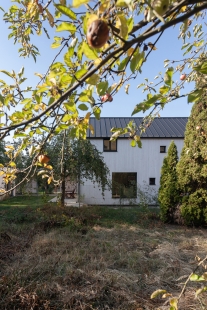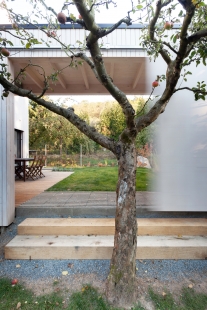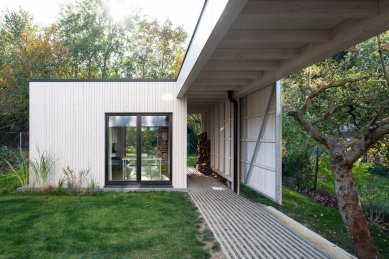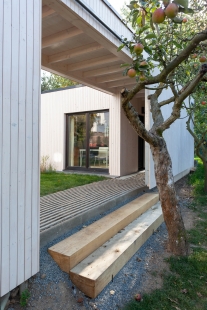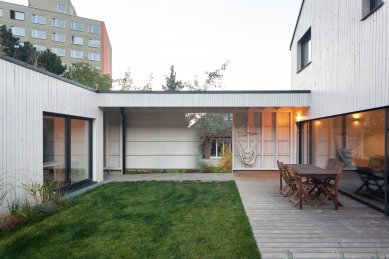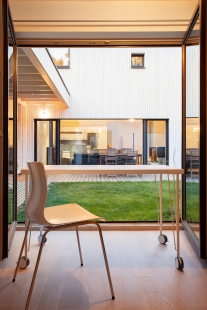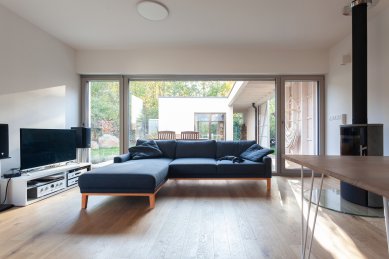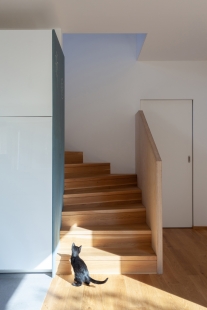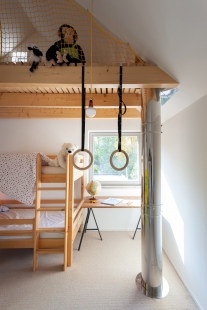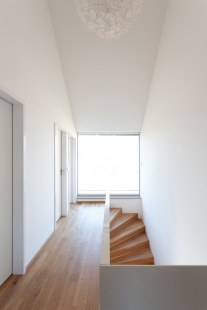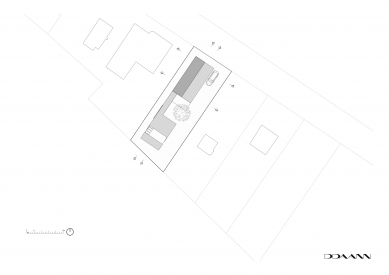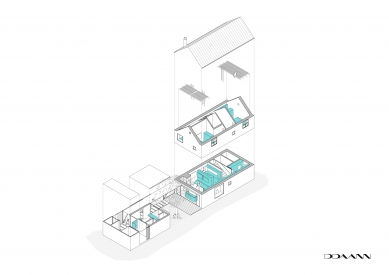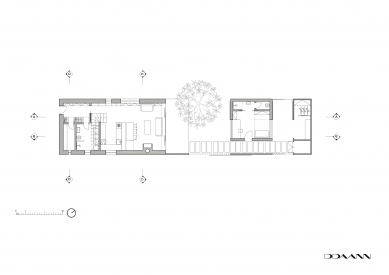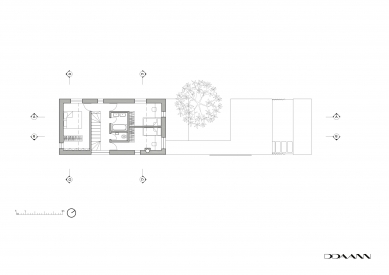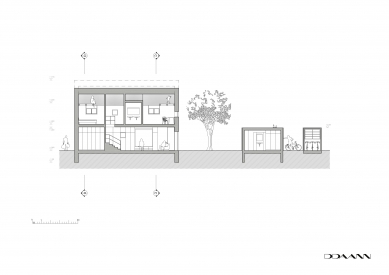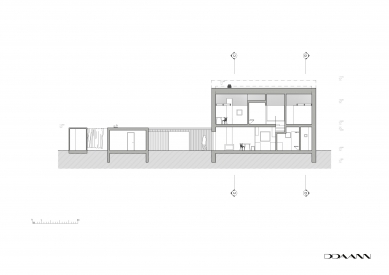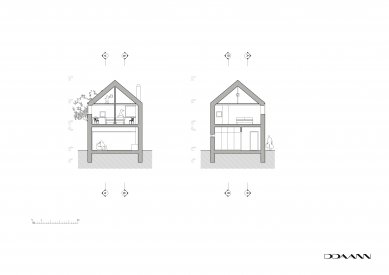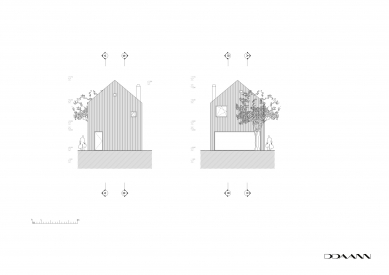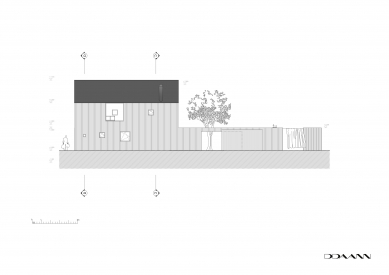
House over the backyard

A home for a young couple and their two little girls was built in one of the Prague urban areas where family houses blend with high-rise blocks of flats as well as wild greenery. In the middle of this varied composition and on a very narrow site, we have designed a house which communicates with its surroundings and uses its benefits. The building is divided into two volumes – a family house and a tiny study over the (back)yard.
The house has a white wooden facade and a saddle roof. A simple side with a front door is oriented to the road. The remaining ones open with square windows in three different sizes, so that each room inside receives enough light. The largest ones are made of fixed glass panels, the middle ones are openable and the smallest squares bring light onto the platforms in the open attic.
The study has its own facilities and can serve as an individual guest room. It is connected to the house by a covered path with a plank wall which includes a large sliding door. The walk from the dwelling to the study and back can give its inhabitants a new perspective, making the study a very calm and valuable working space.
The sliding door, when open, lets the garden flow around the house. If desired, the door can be closed to create a more intimate setting. The two volumes of the house stay visually connected through large glass partitions. As a result, the yard becomes a natural part of the house.
House over the backyard, backyard through the house...
The house has a white wooden facade and a saddle roof. A simple side with a front door is oriented to the road. The remaining ones open with square windows in three different sizes, so that each room inside receives enough light. The largest ones are made of fixed glass panels, the middle ones are openable and the smallest squares bring light onto the platforms in the open attic.
The study has its own facilities and can serve as an individual guest room. It is connected to the house by a covered path with a plank wall which includes a large sliding door. The walk from the dwelling to the study and back can give its inhabitants a new perspective, making the study a very calm and valuable working space.
The sliding door, when open, lets the garden flow around the house. If desired, the door can be closed to create a more intimate setting. The two volumes of the house stay visually connected through large glass partitions. As a result, the yard becomes a natural part of the house.
House over the backyard, backyard through the house...
DDAANN
1 comment
add comment
Subject
Author
Date
Tyy jooo !
29.01.19 01:20
show all comments


