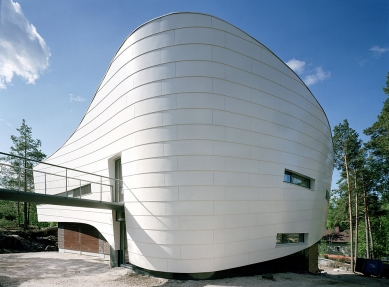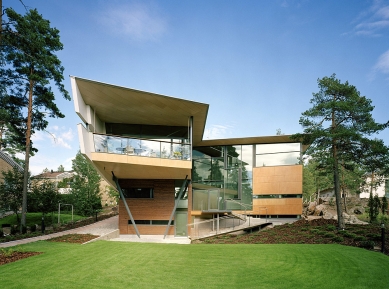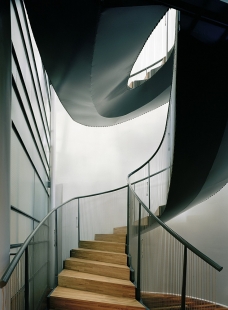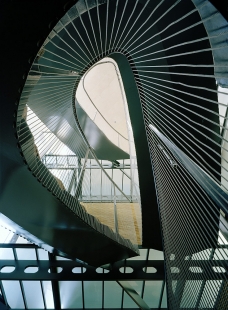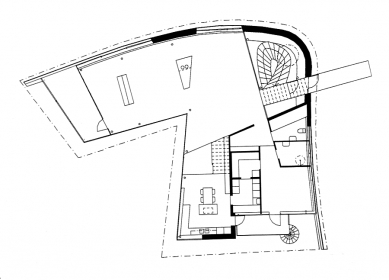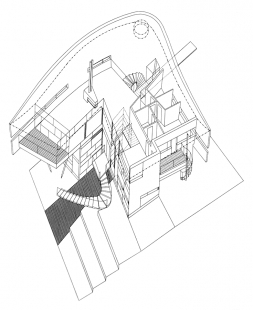
Moby Dick House

Fish or fowl
The biomorphic figure of the house peeps over the rock towards the street. The stone stair and steel bridge lead to the first floor main entrance. Access to the house is through a white, free-form wall.
The floors are linked by a tall, open stairway and a double-height conservatory. These tall spaces are pierced by translucent glass and steel bridges. The stairway forms the spatial hub of the building and it is lit by a large rooflight. The stair is a free-form steel sculpture, which in its slenderness attempts to defy gravity.
The double curved ceiling of the first floor complements the free-form spatial entity enclosed by the white wall. All partitions are orthogonal, creating a dynamic set of space-defining lines.
The frame of the building consists of steel columns, composite steel and concrete floor slabs with a steel and timber roof structure. The facades are mainly of plywood. Pine battens and weatherboarding have also been used.
When seen from the street, the house is located behind a rocky hill. As one approaches the house, its white free-form wall comes gradually into sight. The main entrance on the second floor is reached along gently sloping stone-paved stairs and a steel bridge. The living room and the dining room, as well as the library, the kitchen and the master bedroom are located on this floor. The ground floor, which contains the children’s rooms and the garages, is accessed from the courtyard, beneath the main entrance. The basement contains the sauna, a lounge with fireplace and gym facilities.
The white wall with narrow windows protects the house from curious onlookers and divides the lot into a semi-public entrance area and a private courtyard garden.The entrance space consists of a three-storey high steel staircase that winds from one floor to the other. There is a large roof light above the staircase. A two-storey high conservatory next to the kitchen joins the top floors.
The free-form ceiling on the second floor complements the space entity of free forms created by the white wall. Partition walls are straight-lined.The balcony of the master bedroom faces the morning sun, while the joint balcony of the living room and the library gets the afternoon sun. There are also two outdoor terraces.
Structures - the steel columns located on the external wall lines as well as the steel beams supported on them form the loadbearing frame of the building. The outward inclining, curved external wall is made of dimensionally accurate LVL studs as a non-loadbearing structure.
The columns are circular steel profiles (D=140-159 x 6.3-8 mm). The beams in the intermediate floors are welded steel beams with a holorib composite slab cast on top. The top floor is of steel and timber construction.
A special feature of the house is the cantilevered terrace part suspended with tension rods from the steel beams of the top floor. The terrace floor is supported on impressive, outward inclining steel columns. The horizontal forces created by the inclination of the columns are transmitted over to the foundation with diagonal tension rods mounted inside the wall. The cast-in-situ intermediate floor slab forms a plate that divides horizontal loads between the stiffening walls.
The ceiling on the second floor is built of overlapping birch plywood boards which facilitate the free form that curves in two directions.
The internal staircase was realised as a steel enclosure, with top surfaces covered by oak boards. The railing in both the staircase and the entrance bridge is made of steel wire. The stairs are supported on the steel bridges that are covered by sandblasted glass.
The frame of the fireplace in the living room is of steel, the fire chambers are of sealing compound and the outside surface of brushed aluminium sheet.
 |
The floors are linked by a tall, open stairway and a double-height conservatory. These tall spaces are pierced by translucent glass and steel bridges. The stairway forms the spatial hub of the building and it is lit by a large rooflight. The stair is a free-form steel sculpture, which in its slenderness attempts to defy gravity.
The double curved ceiling of the first floor complements the free-form spatial entity enclosed by the white wall. All partitions are orthogonal, creating a dynamic set of space-defining lines.
The frame of the building consists of steel columns, composite steel and concrete floor slabs with a steel and timber roof structure. The facades are mainly of plywood. Pine battens and weatherboarding have also been used.
ark 02.2004, p.28-33
When seen from the street, the house is located behind a rocky hill. As one approaches the house, its white free-form wall comes gradually into sight. The main entrance on the second floor is reached along gently sloping stone-paved stairs and a steel bridge. The living room and the dining room, as well as the library, the kitchen and the master bedroom are located on this floor. The ground floor, which contains the children’s rooms and the garages, is accessed from the courtyard, beneath the main entrance. The basement contains the sauna, a lounge with fireplace and gym facilities.
The white wall with narrow windows protects the house from curious onlookers and divides the lot into a semi-public entrance area and a private courtyard garden.The entrance space consists of a three-storey high steel staircase that winds from one floor to the other. There is a large roof light above the staircase. A two-storey high conservatory next to the kitchen joins the top floors.
The free-form ceiling on the second floor complements the space entity of free forms created by the white wall. Partition walls are straight-lined.The balcony of the master bedroom faces the morning sun, while the joint balcony of the living room and the library gets the afternoon sun. There are also two outdoor terraces.
Structures - the steel columns located on the external wall lines as well as the steel beams supported on them form the loadbearing frame of the building. The outward inclining, curved external wall is made of dimensionally accurate LVL studs as a non-loadbearing structure.
The columns are circular steel profiles (D=140-159 x 6.3-8 mm). The beams in the intermediate floors are welded steel beams with a holorib composite slab cast on top. The top floor is of steel and timber construction.
A special feature of the house is the cantilevered terrace part suspended with tension rods from the steel beams of the top floor. The terrace floor is supported on impressive, outward inclining steel columns. The horizontal forces created by the inclination of the columns are transmitted over to the foundation with diagonal tension rods mounted inside the wall. The cast-in-situ intermediate floor slab forms a plate that divides horizontal loads between the stiffening walls.
The ceiling on the second floor is built of overlapping birch plywood boards which facilitate the free form that curves in two directions.
The internal staircase was realised as a steel enclosure, with top surfaces covered by oak boards. The railing in both the staircase and the entrance bridge is made of steel wire. The stairs are supported on the steel bridges that are covered by sandblasted glass.
The frame of the fireplace in the living room is of steel, the fire chambers are of sealing compound and the outside surface of brushed aluminium sheet.
0 comments
add comment


