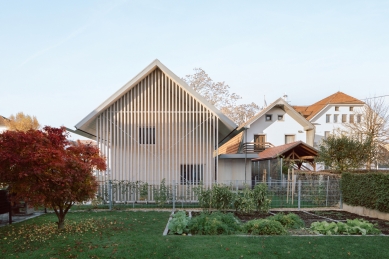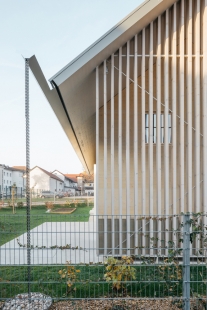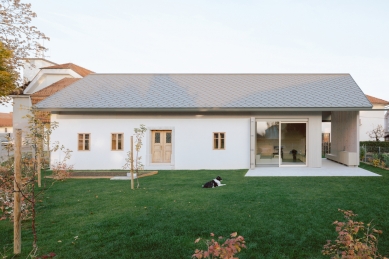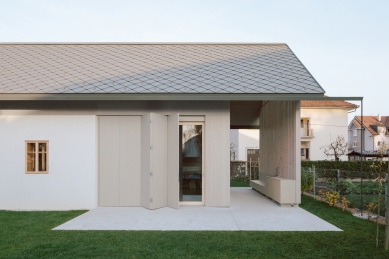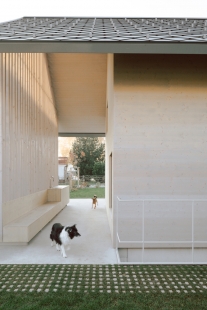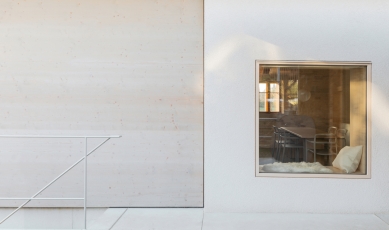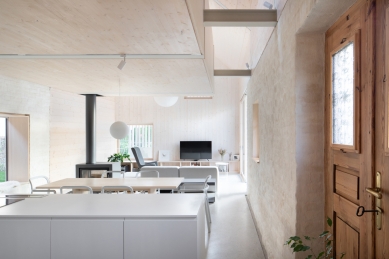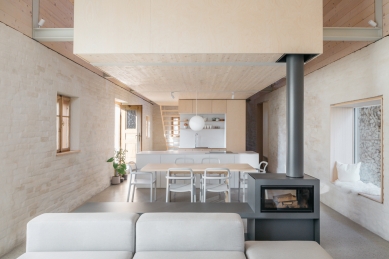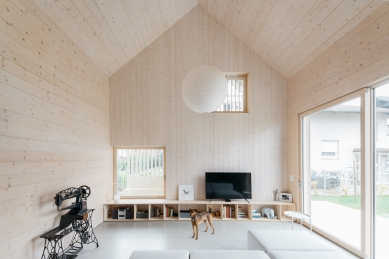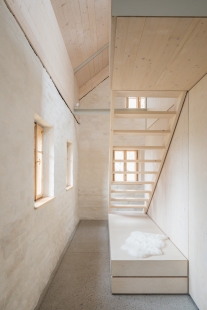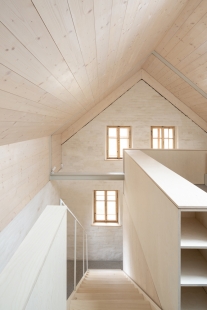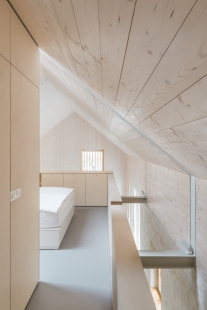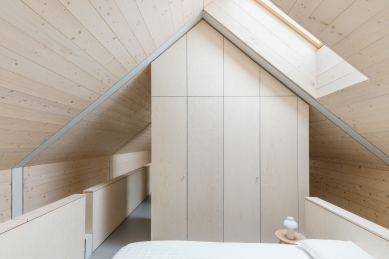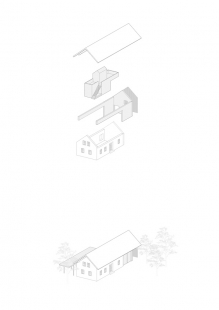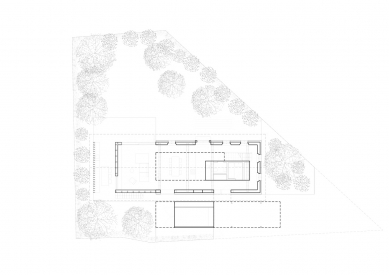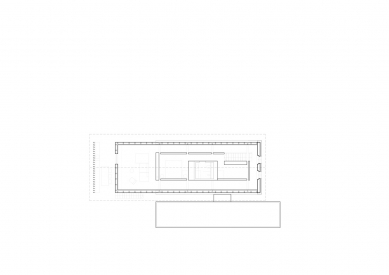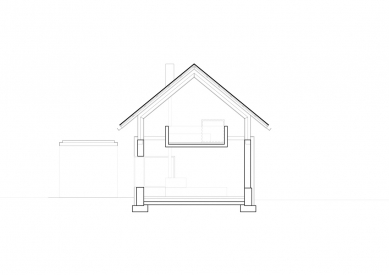
House MM
Hiša MM

The house from the beginning of the 20th century was one of the few remaining characteristic houses in the neighborhood. Despite many new developments in the surroundings the owners decided to renovate the house and adapt it to modern living.
Preservation of the anonymous built heritage is important as it preserves the complexity and identity of the place. We hope the building could present an alternative and financially comparably viable approach to house renovation that is sustainable in the long term and environmentally friendly.
We wanted to preserve the outer shell of the building while spotlighting the new interventions. We cleared the interior and preserved the elements that maintain the spirit of the old house. The new interventions are separated from the old walls and stand out also with their materiality. Once the house was stripped of everything redundant we inserted a new service volume.
Above it is a new floor with the bedroom, and underneath the bedroom is a kitchen niche with a dining room. The entire ground floor is paved with terrazzo. The living area with a fireplace extends upwards a full two storeys and opens out onto the garden through a large window.
The owners renovated the existing windows with the help of a restoration specialist; they helped with the interior paneling and polished the concrete floor to achieve the terrazzo look. During the renovation process, they really bonded with the house, and this shows in the result – the house begins its life where the architecture ends.
Preservation of the anonymous built heritage is important as it preserves the complexity and identity of the place. We hope the building could present an alternative and financially comparably viable approach to house renovation that is sustainable in the long term and environmentally friendly.
We wanted to preserve the outer shell of the building while spotlighting the new interventions. We cleared the interior and preserved the elements that maintain the spirit of the old house. The new interventions are separated from the old walls and stand out also with their materiality. Once the house was stripped of everything redundant we inserted a new service volume.
Above it is a new floor with the bedroom, and underneath the bedroom is a kitchen niche with a dining room. The entire ground floor is paved with terrazzo. The living area with a fireplace extends upwards a full two storeys and opens out onto the garden through a large window.
The owners renovated the existing windows with the help of a restoration specialist; they helped with the interior paneling and polished the concrete floor to achieve the terrazzo look. During the renovation process, they really bonded with the house, and this shows in the result – the house begins its life where the architecture ends.
a2o2 arhitekti
0 comments
add comment


