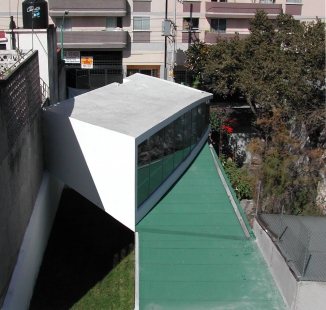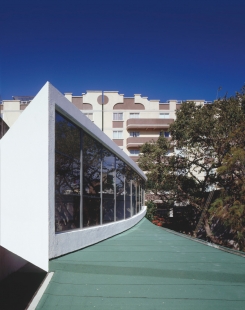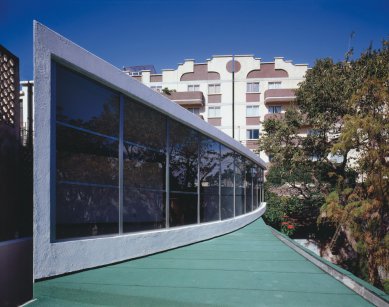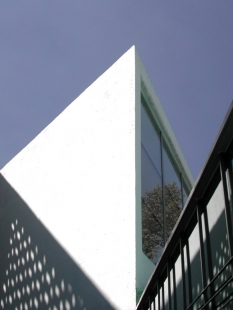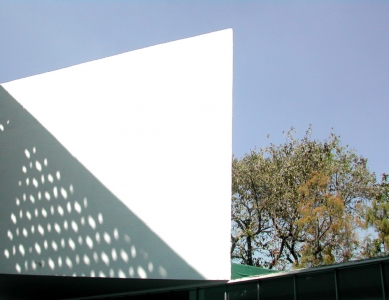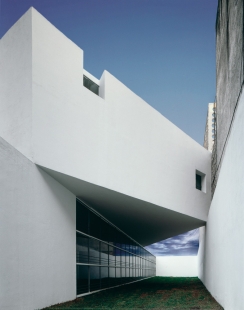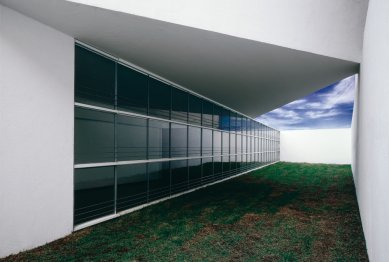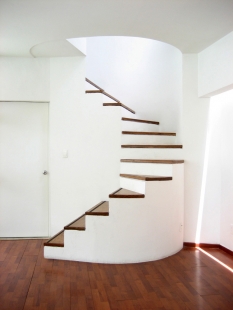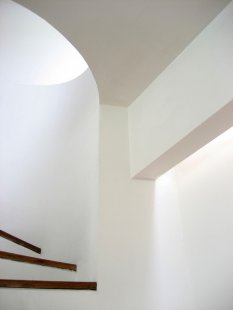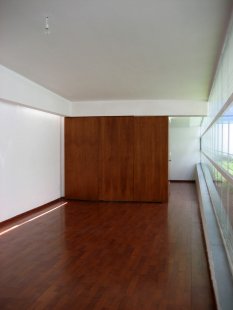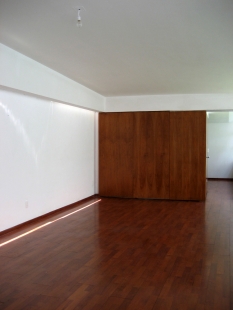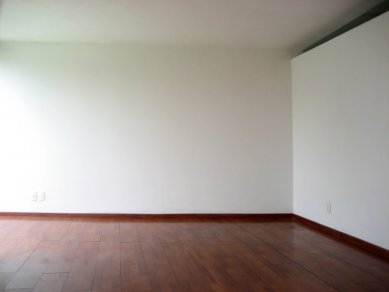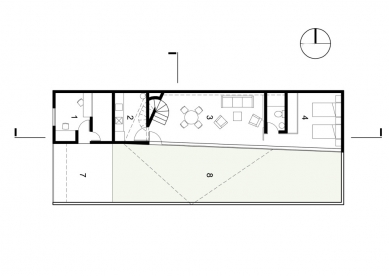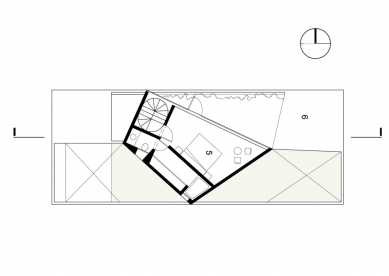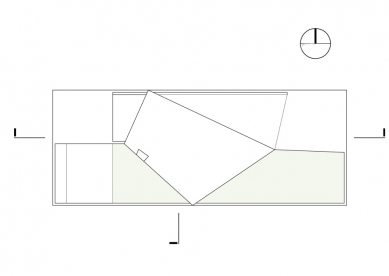
Mixcoac House
Casa Mixcoac

This project for a small house in a middle-class neighbourhood of Mexico City is a play on scale and perspective. The limited area of the site inspired us to maximize the perceived experience of the space.
The ground-floor plan was divided lengthwise into an indoor living area and a garden that extends along the whole depth of the site. The incline of the garden (ascending toward the back) and the gradually narrowing modulation of the living area windows makes the garden appear deeper than it really is. The upper-floor volume shifts horizontally, breaking the orthogonality of the scheme and creating an overhang that shades the garden. The ground level of the small house includes the kitchen, studio, living area, bathroom, and a bedroom; the upper floor contains the master bedroom, walk-in closet, bathroom, and terrace.
Although it’s rather large scale appearance, the total floor area of the house comprises little more than nine hundred square feet (ninety square meters) and was constructed for less then 60.000 US Dollars.
The ground-floor plan was divided lengthwise into an indoor living area and a garden that extends along the whole depth of the site. The incline of the garden (ascending toward the back) and the gradually narrowing modulation of the living area windows makes the garden appear deeper than it really is. The upper-floor volume shifts horizontally, breaking the orthogonality of the scheme and creating an overhang that shades the garden. The ground level of the small house includes the kitchen, studio, living area, bathroom, and a bedroom; the upper floor contains the master bedroom, walk-in closet, bathroom, and terrace.
Although it’s rather large scale appearance, the total floor area of the house comprises little more than nine hundred square feet (ninety square meters) and was constructed for less then 60.000 US Dollars.
0 comments
add comment


