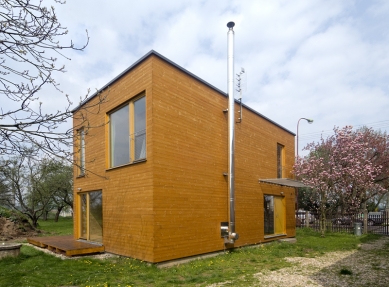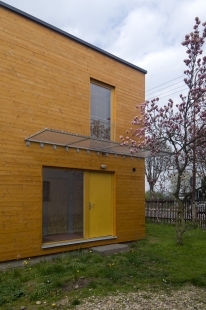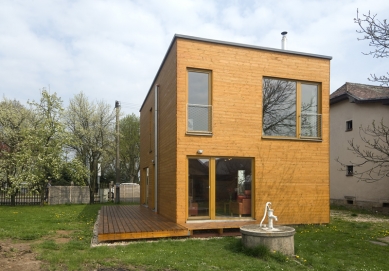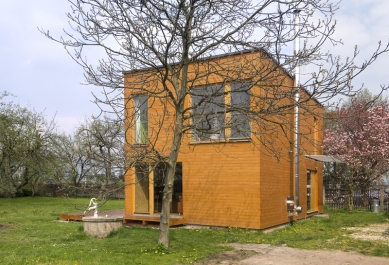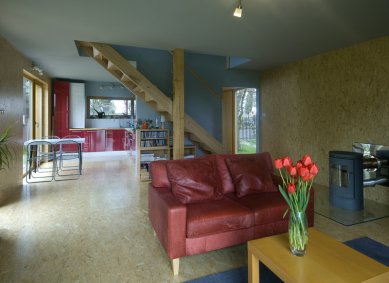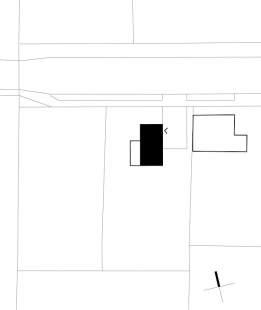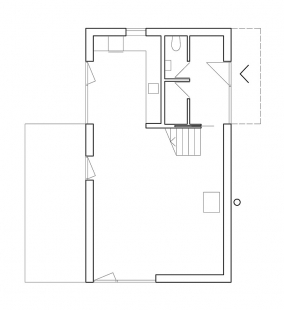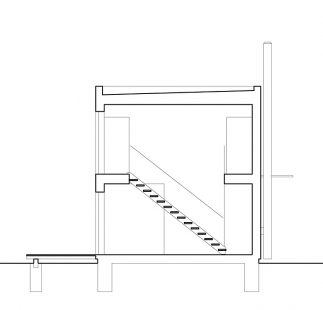
House Among the Trees

The house has a simple impression, its expression is based on a cultivated shape and the composition of windows. Given the small footprint dimensions of the house, the layout of the building is maximally economical. The ground floor consists of a living space combined with a kitchenette, while the upper floor comprises two rooms, one smaller and one larger. The larger room can later be divided by the owners into two rooms as needed. The outer walls and roof shell are made of wooden sandwich panels. This ensures excellent thermal insulation properties of the house and low energy consumption.
The English translation is powered by AI tool. Switch to Czech to view the original text source.
8 comments
add comment
Subject
Author
Date
minimal?
billy_jones
11.09.08 08:59
nákldy a životnost
hd
11.09.08 08:20
cena
Boro
11.09.08 10:48
cena
Alena
11.09.08 11:27
skromnost
Thomas
11.09.08 12:37
show all comments


