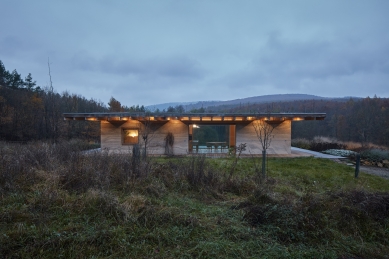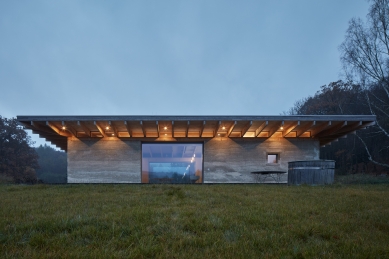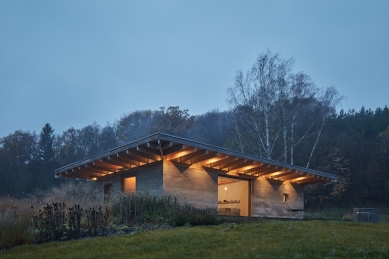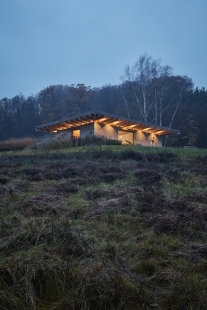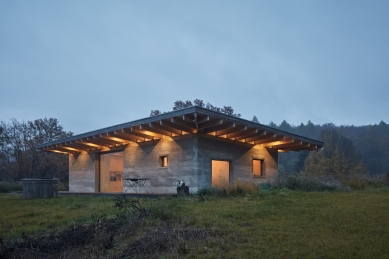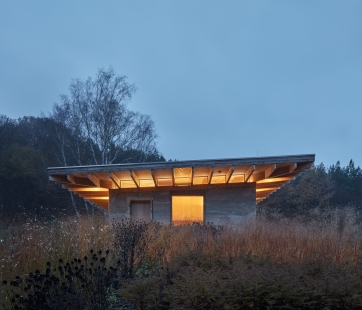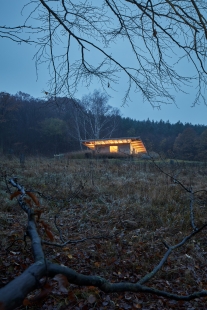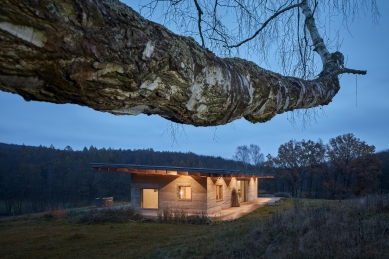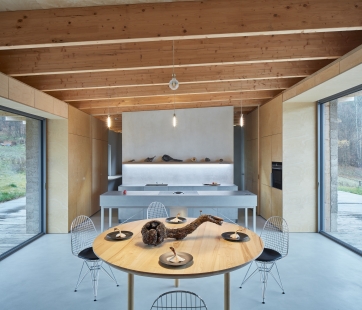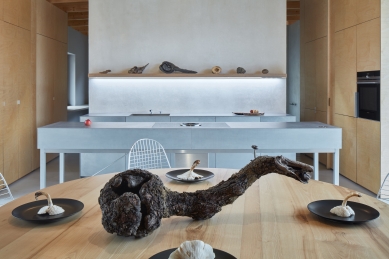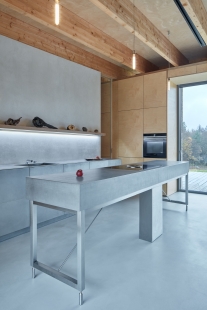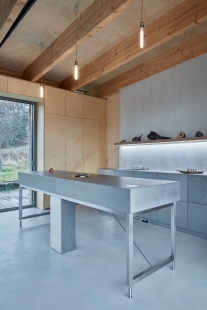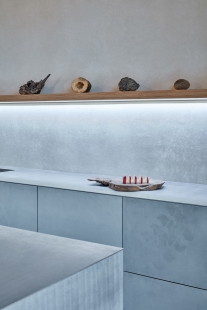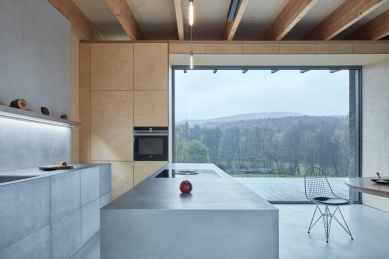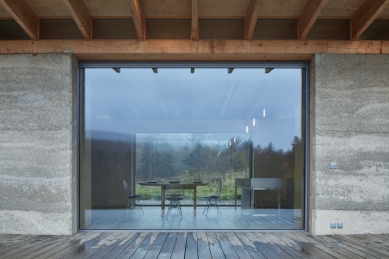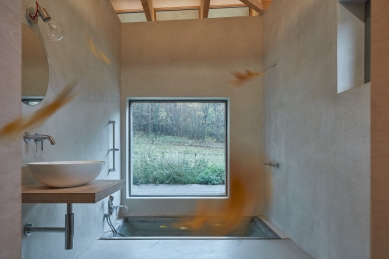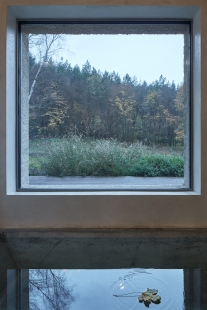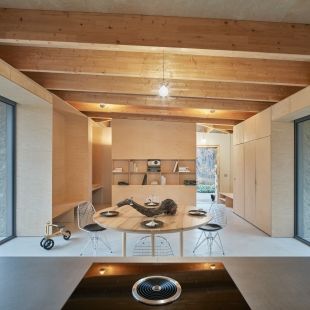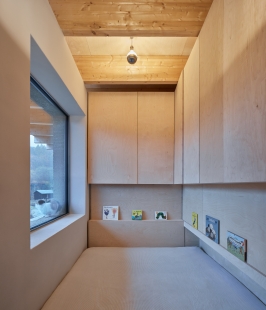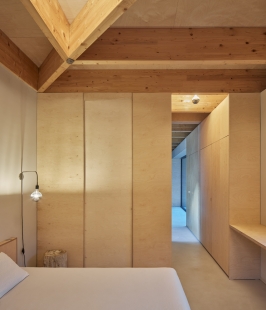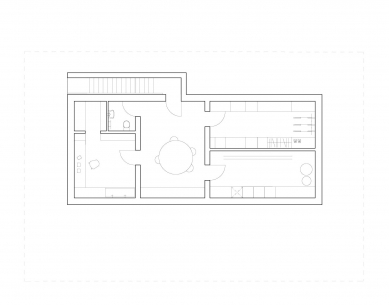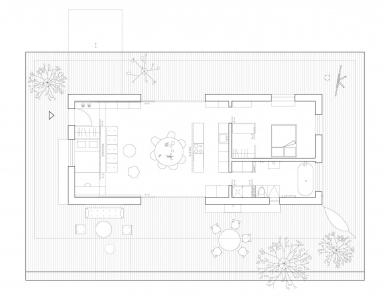
House LO

Ondřej loves forests and nature; he is a self-taught individual, and until he had children, he was a modern nomad. He owned a plot of land in the middle of the woods and wished to have his own cottage. Until then, he alternated living in the city and every spring moved to his parents' cottage near the future house site LO.
The condition was that the house should be in as much contact with nature as possible, that it should be ecological, and that it should have a darkroom where he enjoys spending winter evenings.
After the process of forming the brief, the moment came to decide on the material, and in a matter of minutes, the client made it clear that the choice was hemp concrete.
For me as an architect, this was a tremendous challenge and a difficult task. There is no experience with this material in the Czech Republic. The learned Swiss-Japanese precision suffered; it was a struggle and, for me, another great school of experience. At the same time, I was fascinated by the material's properties, its long history, the possibility of layering, and subsequently the fact that such a house can be built by a person themselves. The material petrifies for many years and absorbs carbon dioxide from the air. It has excellent insulation properties, is recyclable, resistant to pests, fire, and mold. The construction is diffusely open.
The LO house is conceived as two perforated stones, between which a free space is created. Everything is hidden under a slab. Surrounding the living area are 2 bedrooms with a bathroom that connects to the house. The windows in the living area slide into a false wall in the interior so that the interior and exterior are seamlessly connected. The house is partially subterranean. In the basement, which is accessed via a sliding terrace, there is a technical room, a social room, a darkroom, and a storage area. Out of the client's desire to spend as much time outdoors as possible, even in the rain, the house has a terrace hidden under a roof around its entire perimeter. The roof is covered with a green carpet, so the house blends as well as possible with nature while also being insulated. The house is designed to maximize the use of its space and to minimally disrupt the surrounding nature with its presence; over time, it would like to blend in with the environment. It will serve as a family home for a family with two small children, later as a cottage, and ultimately as a home for two seniors.
The condition was that the house should be in as much contact with nature as possible, that it should be ecological, and that it should have a darkroom where he enjoys spending winter evenings.
After the process of forming the brief, the moment came to decide on the material, and in a matter of minutes, the client made it clear that the choice was hemp concrete.
For me as an architect, this was a tremendous challenge and a difficult task. There is no experience with this material in the Czech Republic. The learned Swiss-Japanese precision suffered; it was a struggle and, for me, another great school of experience. At the same time, I was fascinated by the material's properties, its long history, the possibility of layering, and subsequently the fact that such a house can be built by a person themselves. The material petrifies for many years and absorbs carbon dioxide from the air. It has excellent insulation properties, is recyclable, resistant to pests, fire, and mold. The construction is diffusely open.
The LO house is conceived as two perforated stones, between which a free space is created. Everything is hidden under a slab. Surrounding the living area are 2 bedrooms with a bathroom that connects to the house. The windows in the living area slide into a false wall in the interior so that the interior and exterior are seamlessly connected. The house is partially subterranean. In the basement, which is accessed via a sliding terrace, there is a technical room, a social room, a darkroom, and a storage area. Out of the client's desire to spend as much time outdoors as possible, even in the rain, the house has a terrace hidden under a roof around its entire perimeter. The roof is covered with a green carpet, so the house blends as well as possible with nature while also being insulated. The house is designed to maximize the use of its space and to minimally disrupt the surrounding nature with its presence; over time, it would like to blend in with the environment. It will serve as a family home for a family with two small children, later as a cottage, and ultimately as a home for two seniors.
The English translation is powered by AI tool. Switch to Czech to view the original text source.
3 comments
add comment
Subject
Author
Date
Krasa
24.05.21 11:44
ne
Eva Sadílková
24.05.21 08:14
ANO
Lina Koníček Bellovičová
17.06.25 07:24
show all comments



