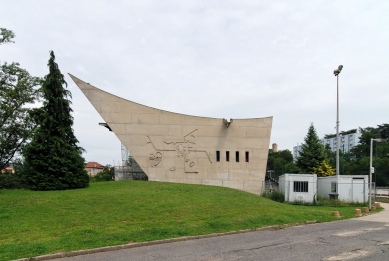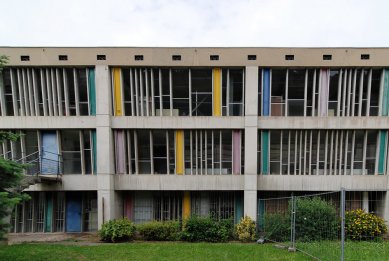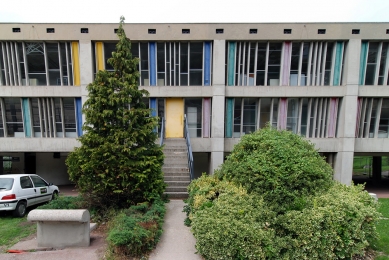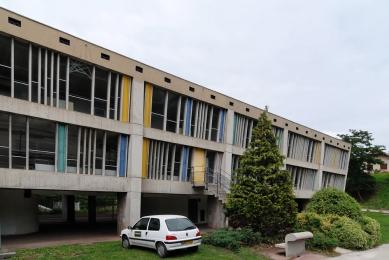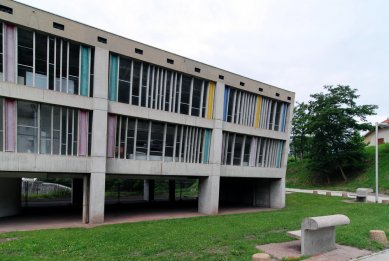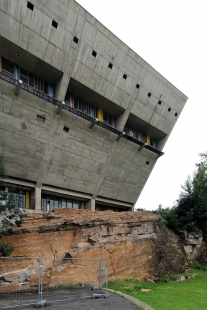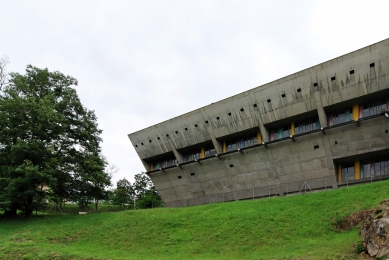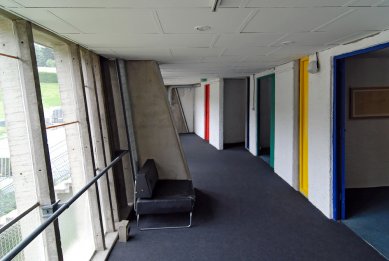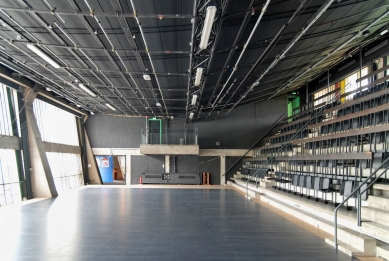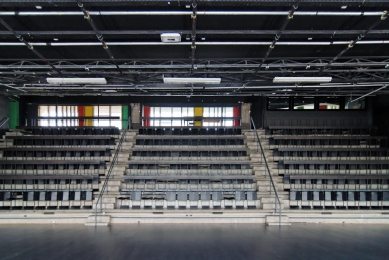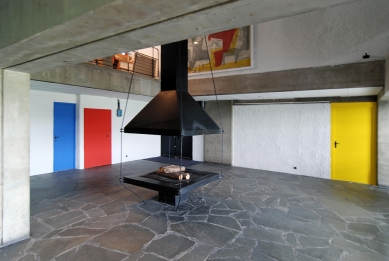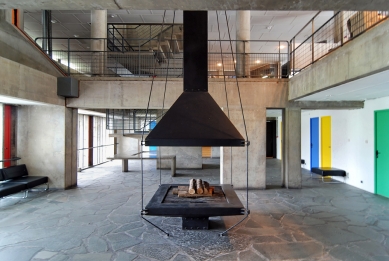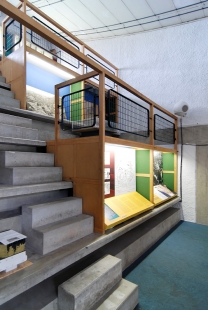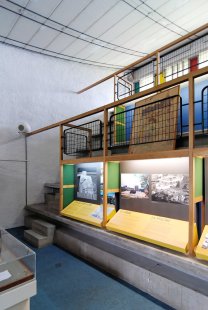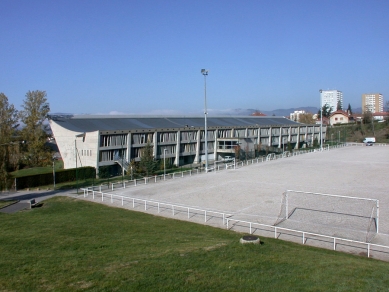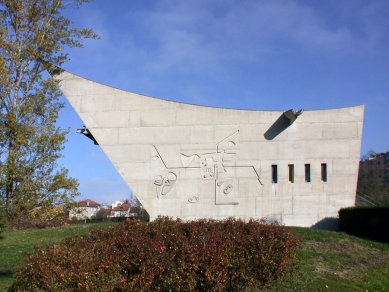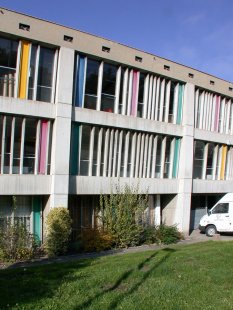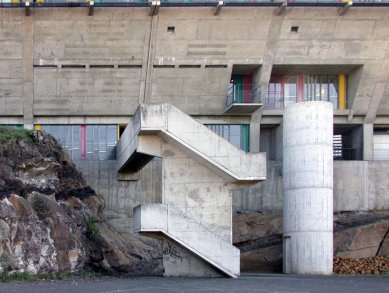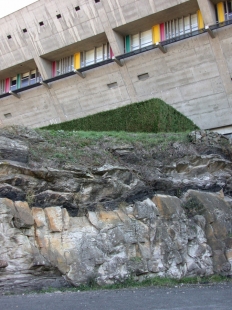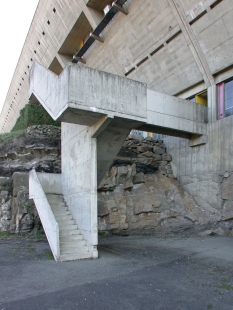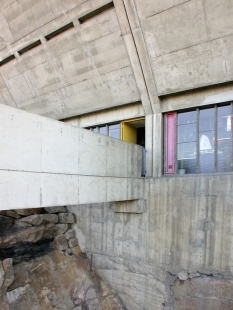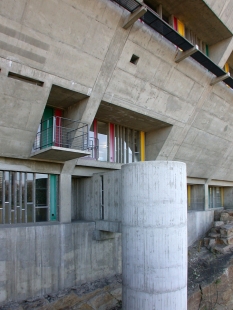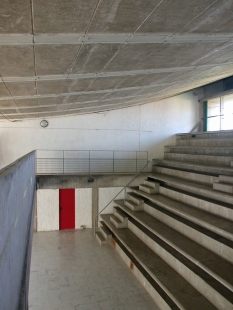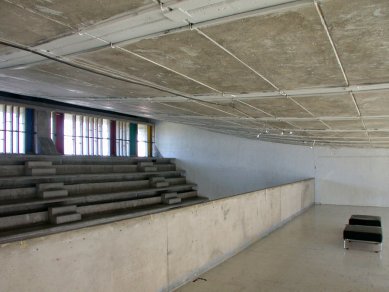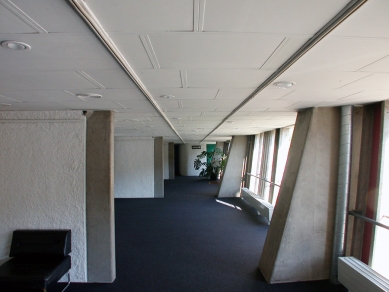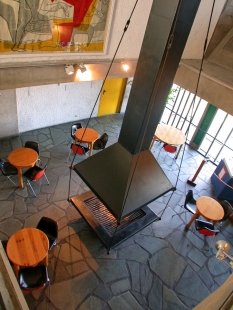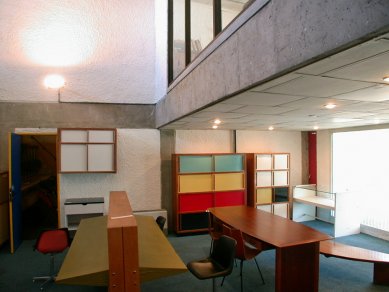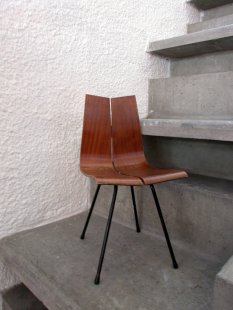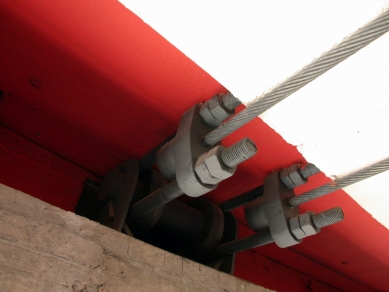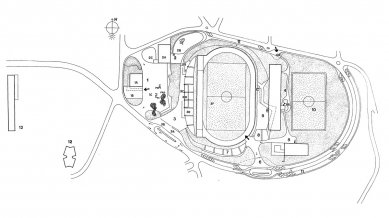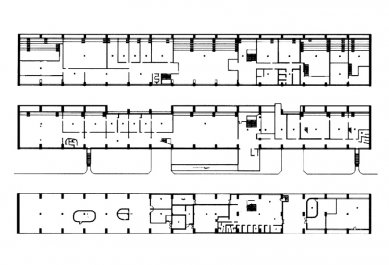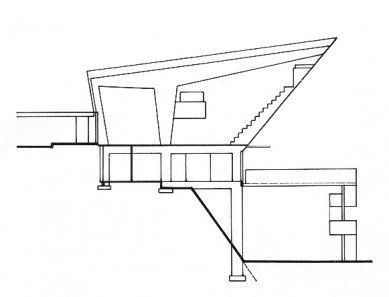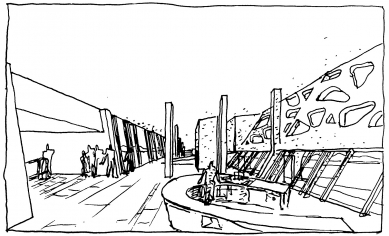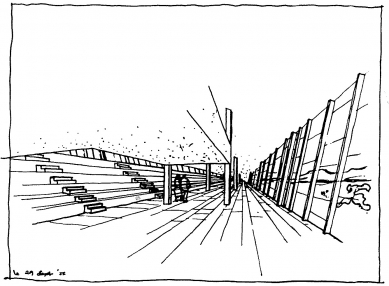
Youth and Culturel Center in Firminy
Maison de la culture de Firminy-Vert

The building, 112 meters in length, is composed of 16 spans measuring 7 meters intersected by two expansion joints.The suspended roof structure, with a theoretical span of 18.25 m, presents, in section, an asymmetrical parabola with a rise of 1.30 m. The supports are sunk by about 2.95 m. The covering of "Celium" plates rests on 132 cables representing a total length of 2500 meters, each composed of 19 strands of 38/10. The Gables are grouped two by two, spaced 235 mm; the axial distance amounts to 1.75 m.
To the right of the gables and the expansion joints, the first cable is positioned 41 cm from the joint axis and 34 cm from the gable, the Celium plates forming a canopy over these cables. Each cable ends at its extremities in a cap.Each axis is maintained in a horizontal position by two tie-rods of Ø 36 mm provided with eyes and in vertical position by brackets of welded steel.
These rods are fixed to the peripheral beams of reinforced concrete by means of tubular casing of 60/70 crossing the latter and positioned at the break out of the reinforced concrete beams, thus transmitting the force of traction to the reinforced concrete skeleton.
This arrangement has made possible the complete independence of the roof from the skeleton.
The positioning of these cases has been effected with millimeter precision, this being done, especially on the east face, in such a way as to give the tops and the bottoms sufficient pitch for water to run off, drainage being effected by means of two spouts placed at each gable.
The roof can be regulated, on the inside by operating the braces on the Gables, or on the outside by adjusting the tie-rod screws. The permanent weight of the roof structure is approximately 80 kg/m²; a climatic test weight of 75 kg/m² has been allowed for and a temperature variation of ± 27 °C.
The roofing plates are of Celium auto-matted cellular concrete 10 cm thick; they rest directly on the Gables. They were selected for their heat insulation property and for their self-carrying property, an armature having been placed at the bottom at the works.
The plates are fixed to the cables by means of stirrup braces and galvanized plaques. The joints are caulked with mortar so as to create a rigid whole on which there has been applied the insulating compound. The whole roof structure is completely independent of the long wall sections and gable ends. The rises are of galvanized sheet metal covered with the insulating compound.
At the height of the last level, the inside partitions have been detached from the roof structure to allow for the expansion of the latter, and the cavity has been stopped by means of glued rubber stripping both on the plates and on the tops of the partitions.
0 comments
add comment


