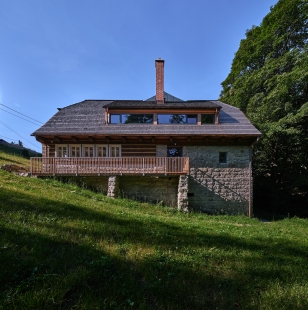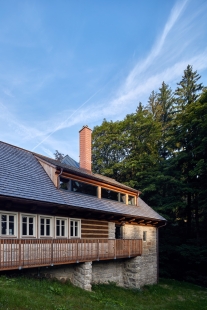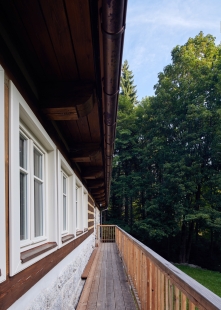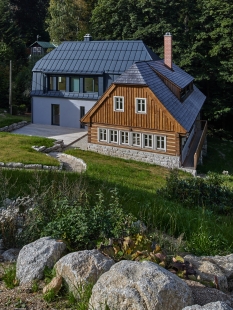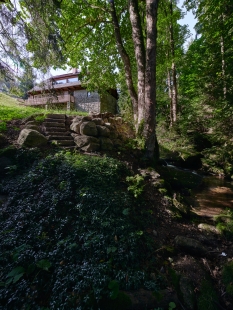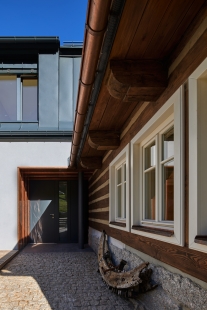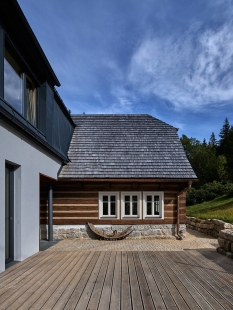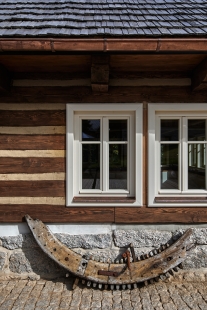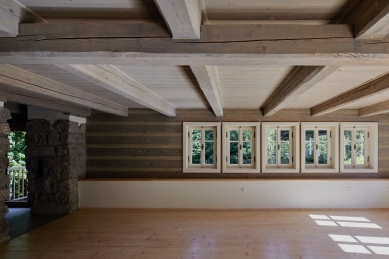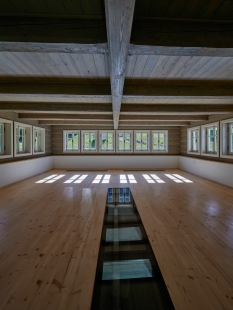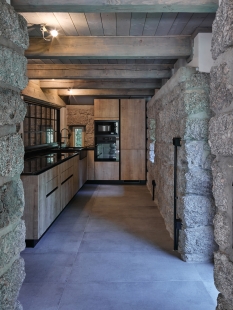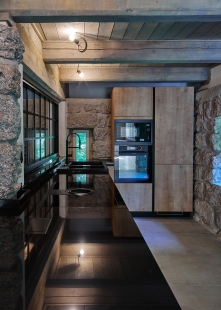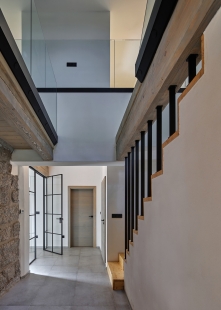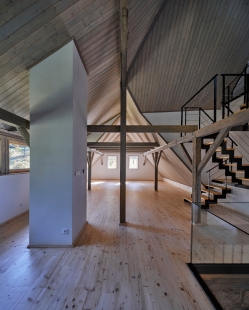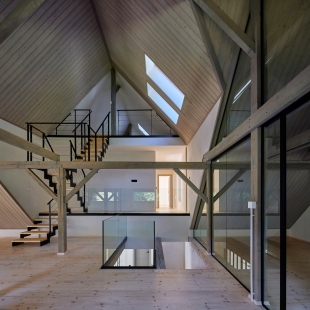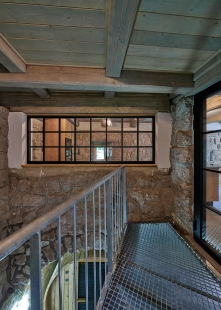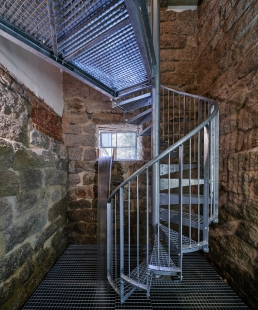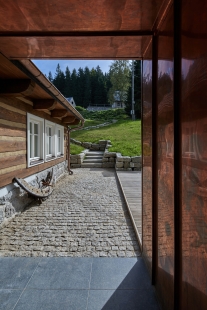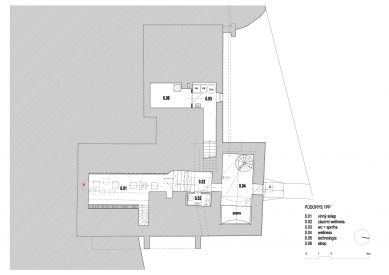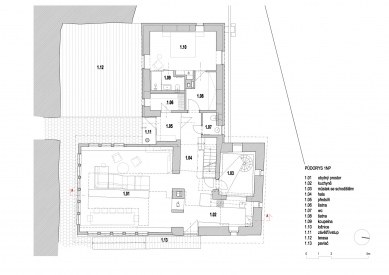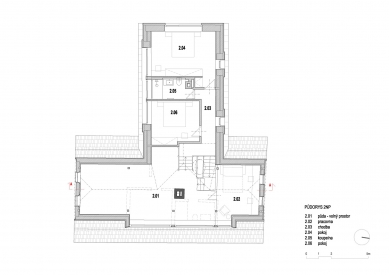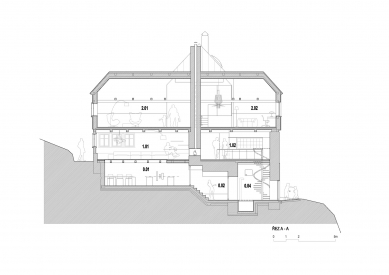
House K3 - cottage with waterfall

The intention of the reconstruction and renovation of the house in the heart of the Jizera Mountains was from the initial sketches driven by the effort to harmoniously connect two structurally, volumetrically, and stylistically disparate masses of the gradually evolved organism of a mountain cottage with a grinding mill while preserving the genius loci created by this connection. From the very beginning, it was clear that it would be necessary to maintain the duality and tension between the two main parts of the building and to support the dialogue that they have with each other.
Together with the investor, we agreed on an approach that combines contemporary design in the sections that can support it with a maximally sensitive treatment of the older, timber-framed, and stone part, accented by the counterpoints of modern additions. The basic figure of the whole complex was preserved to maintain continuity and its effect in terms of the surroundings.
The duality is visually followed by the functional scheme of the building - the extension with a mansard roof from the first half of the 20th century is preserved in its volume and figure; however, the layout and size of the window openings, as well as the existing dormers and façade cladding, have been modified. It contains private spaces such as bedrooms and bathrooms, partially oriented towards the southern terrace and partially to the north towards the Tichá River – a stream that has always played a quite significant role in the life of the house and its inhabitants, and which is once again invited into the lives of the new users. The older timber-framed part with a stone plinth and the refrigerator – the space of the water wheel – is conceived as a social, daytime space. The timber-framed living room of the former grinding mill, opened by a glazed floor to the space of the wine cellar with fragments of the original transmissions, becomes a living space. The kitchen in the rear, stone part - the heart of the house - controls not only the entrance hall, staircase, and access to the quiet part but is also opened to the garden through a restored door portal with a wooden terrace and newly designed internal window into the refrigerator space. This space has now become a place for relaxation, accessible via a slatted bridge and a spiral staircase directly from the interior of the social part. There is a sauna here, following the renewed flow that brings water from the quiet river back to the places where it always belonged - now, however, in the new function of a waterfall serving the recreational purpose of the space.
The majestic space of the rafter above the timber-framed part with a new strip dormer is, apart from the glazed study, a space for social filtering between the living space and the bedrooms - a quiet salon, library, and children's playroom. The newly built chimney that passes through the space contains, in addition to its primary function, also a riser for future construction of additional bedrooms and bathrooms in this space. The connecting stairwell is illuminated by a pair of roof windows, bringing not only light but also a sense of airiness and majesty to the space within the layout.
The material and color solution of the exterior and interior is driven by the effort for maximum truthfulness and natural appearance of the materials without embellishment and falseness while maintaining the poetry of the mountain composite.
The stone walls are sanded and revealed, the timber framing is executed and treated using traditional methods, and the wooden shingles of the roof of the timber-framed part are left to age naturally. The newly conceived younger part is treated as soberly as possible with the use of gray sheet metal for the roof and wood-aluminum windows; the only exception is the main entrance portal clad in copper sheet to emphasize the importance of the entrance in the composition of the building and as a reminder of the industrial trace of the object. The unfenced garden is left maximally open and uncomposed, with the only exception being, apart from the newly designed southern terrace and access path, the rescued and professionally treated fragments of the original garden design - especially the majestic rhododendron bushes, which thrive exceedingly well in these local conditions.
Together with the investor, we agreed on an approach that combines contemporary design in the sections that can support it with a maximally sensitive treatment of the older, timber-framed, and stone part, accented by the counterpoints of modern additions. The basic figure of the whole complex was preserved to maintain continuity and its effect in terms of the surroundings.
The duality is visually followed by the functional scheme of the building - the extension with a mansard roof from the first half of the 20th century is preserved in its volume and figure; however, the layout and size of the window openings, as well as the existing dormers and façade cladding, have been modified. It contains private spaces such as bedrooms and bathrooms, partially oriented towards the southern terrace and partially to the north towards the Tichá River – a stream that has always played a quite significant role in the life of the house and its inhabitants, and which is once again invited into the lives of the new users. The older timber-framed part with a stone plinth and the refrigerator – the space of the water wheel – is conceived as a social, daytime space. The timber-framed living room of the former grinding mill, opened by a glazed floor to the space of the wine cellar with fragments of the original transmissions, becomes a living space. The kitchen in the rear, stone part - the heart of the house - controls not only the entrance hall, staircase, and access to the quiet part but is also opened to the garden through a restored door portal with a wooden terrace and newly designed internal window into the refrigerator space. This space has now become a place for relaxation, accessible via a slatted bridge and a spiral staircase directly from the interior of the social part. There is a sauna here, following the renewed flow that brings water from the quiet river back to the places where it always belonged - now, however, in the new function of a waterfall serving the recreational purpose of the space.
The majestic space of the rafter above the timber-framed part with a new strip dormer is, apart from the glazed study, a space for social filtering between the living space and the bedrooms - a quiet salon, library, and children's playroom. The newly built chimney that passes through the space contains, in addition to its primary function, also a riser for future construction of additional bedrooms and bathrooms in this space. The connecting stairwell is illuminated by a pair of roof windows, bringing not only light but also a sense of airiness and majesty to the space within the layout.
The material and color solution of the exterior and interior is driven by the effort for maximum truthfulness and natural appearance of the materials without embellishment and falseness while maintaining the poetry of the mountain composite.
The stone walls are sanded and revealed, the timber framing is executed and treated using traditional methods, and the wooden shingles of the roof of the timber-framed part are left to age naturally. The newly conceived younger part is treated as soberly as possible with the use of gray sheet metal for the roof and wood-aluminum windows; the only exception is the main entrance portal clad in copper sheet to emphasize the importance of the entrance in the composition of the building and as a reminder of the industrial trace of the object. The unfenced garden is left maximally open and uncomposed, with the only exception being, apart from the newly designed southern terrace and access path, the rescued and professionally treated fragments of the original garden design - especially the majestic rhododendron bushes, which thrive exceedingly well in these local conditions.
Cube.A
The English translation is powered by AI tool. Switch to Czech to view the original text source.
1 comment
add comment
Subject
Author
Date
Pororošt
29.01.24 07:04
show all comments


