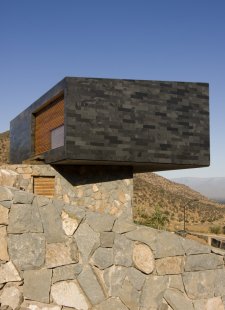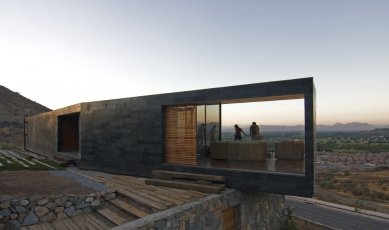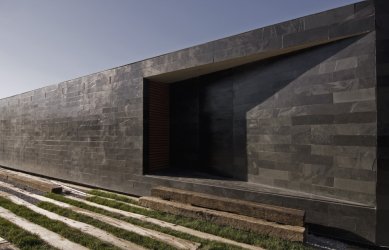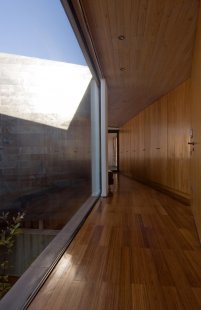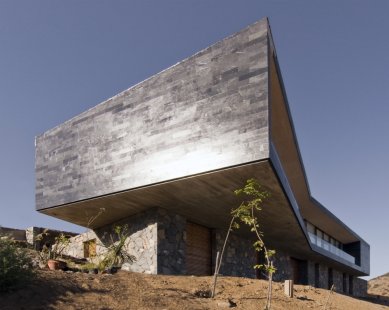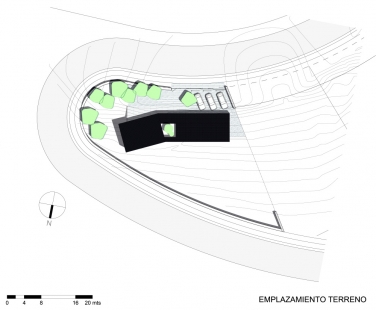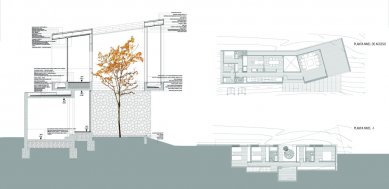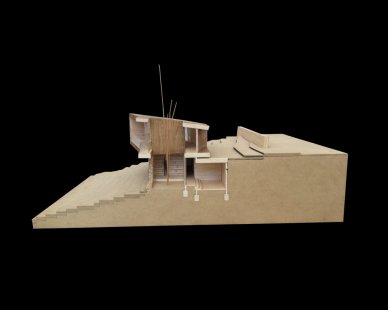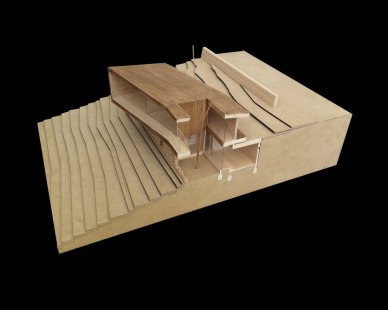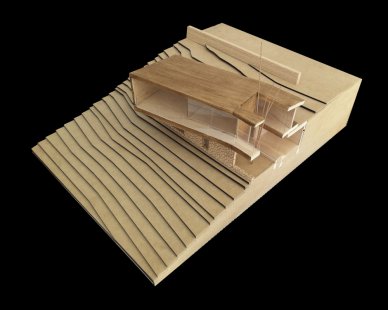
House Binimelis-Barahona
Binimelis-Barahona House

 |
The house design for a young couple with two children is located on a 950m² plot in the Chicureo reserve in the municipality of Colina. The plot itself imposed three design conditions, whose solutions defined the entire project. The first condition was the triangular shape of the plot, which, after marking the setback distances, provided only 450m² of buildable area. Another challenge was the steep slope of around 40%, and last but not least, the lighting of the interior spaces and the view of the valley. The house design consists of dividing the building program into two overlapping volumes, placed parallel to two contour lines, so that both floors have ground access. The lower part of the house is sunk into the ground, and the material used supports the impression of a base. Here, there is a bedroom with access to the garden. The upper volume aims for maximum abstraction and differentiation from both the terrain and the lower part. Very clean geometric shapes were used, with a uniform material execution hinting at industrial design and a neutral color (chalk stone). The retreat of this volume eliminates views of the quarry and concentrates them all towards the valley. The layout of the upper part offers more communal spaces and has access to a less private patio, which is located at street level above the house.
The English translation is powered by AI tool. Switch to Czech to view the original text source.
2 comments
add comment
Subject
Author
Date
Tohle
A.J.K.
27.08.12 06:57
Nádherný dom
Martin Laho
27.08.12 07:01
show all comments


