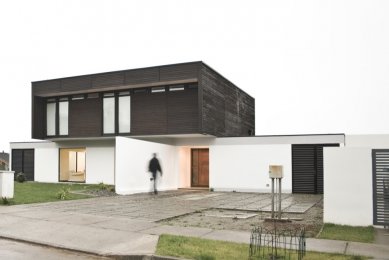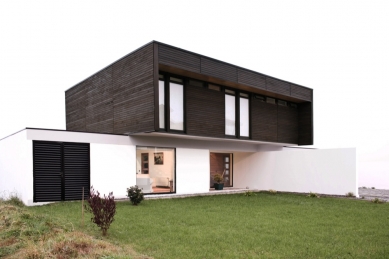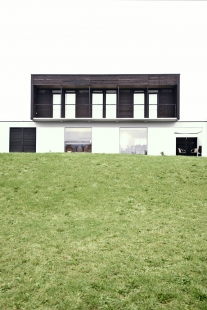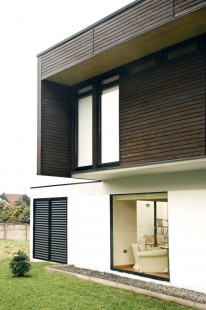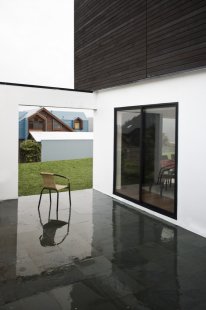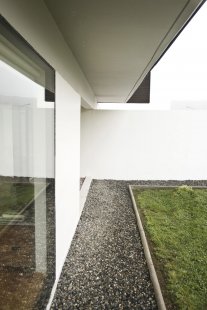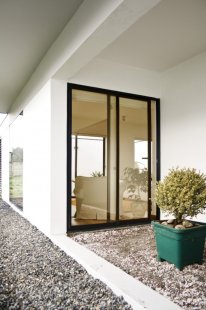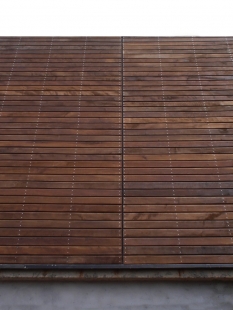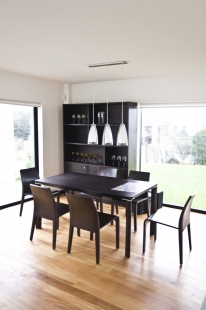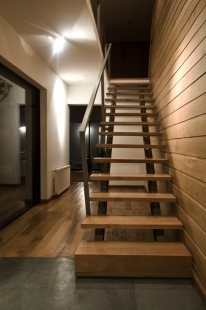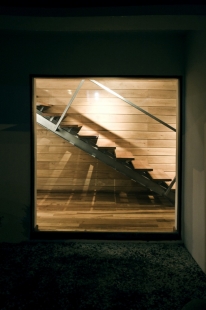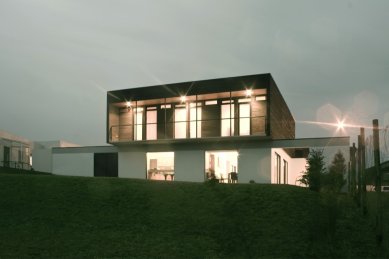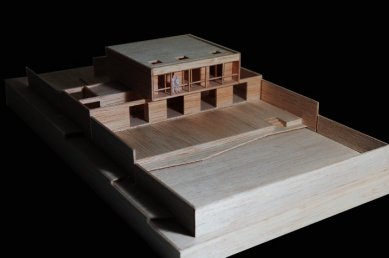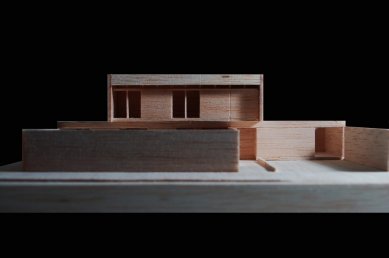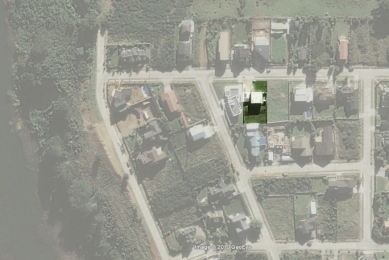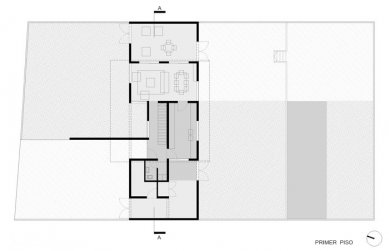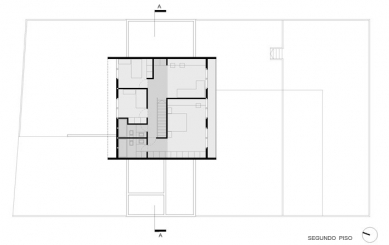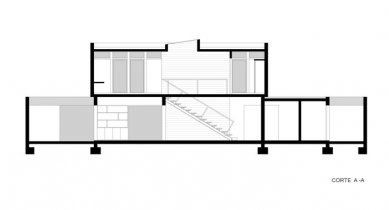
BFL House

 |
| foto: Gustavo Burgos |
Casa BFL
El programa de esta casa es para una pareja adulta, que reciben esporádicas visitas de sus hijos de relaciones anteriores. Son los momentos de descanso y de re-encuentro con sus hijos los que se pretenden potenciar, jerarquizando los espacios colectivos, en desmedro de los recintos individuales.
La casa se emplaza en un loteo cercano al centro de Valdivia, las construcciones vecinas no dan ninguna pista de criterios a recoger; cada una refleja las voluntades de los arquitectos y las pretensiones de los usuarios. Las únicas referencias válidas para esta casa, más allá del programa solicitado, fueron las vistas al río Cruces entremedio de las casas vecinas y el recorrido del sol.
En el primer nivel se emplazó un volumen en todo su ancho (veinte metros), con la voluntad de partir el sitio en dos grandes patios, que influencien tanto las vistas como las relaciones de estos con la casa. Este zócalo se organiza en base pequeños patios de recreo y servicio en función a los recintos de día. Sobre este zócalo se construye un volumen de planta cuadrada (diez por diez metros) que define el área de dormitorios y estar, obteniendo desde este recinto generosas vistas hacia el río Cruces.
El tema del alero, añorado en la lluviosa Valdivia, está resuelto por sustracción en el volumen de madera del segundo nivel y a su vez por agregación del voladizo de la losa para el primer nivel.
Previniendo la escasa supervisión de la obra, se propuso un sistema constructivo típico para una casa en dos niveles; el primer piso de albañilería reforzada y el piso superior de madera; el esfuerzo se concentró en definir una estructura clara de llenos y vacíos, en relación de las vistas lejanas y cercanas.
La envolvente perimetral del segundo nivel se consideró en base un tabique ventilado de veinte centímetros de espesor, permitiendo administrar eficientemente las temperaturas de la casa.
0 comments
add comment


