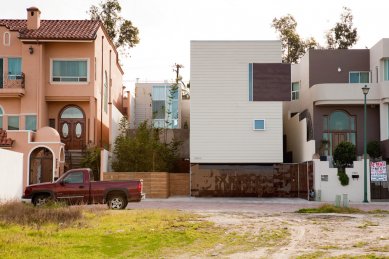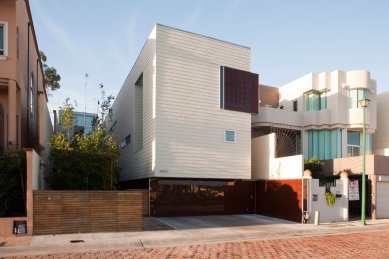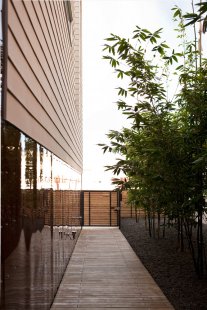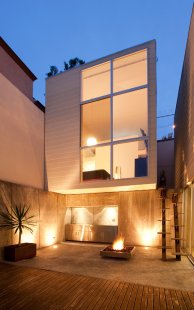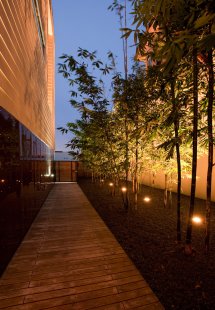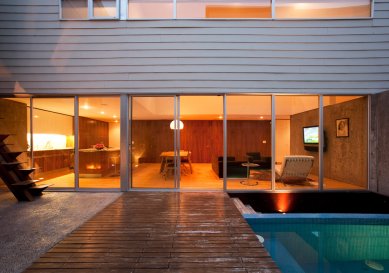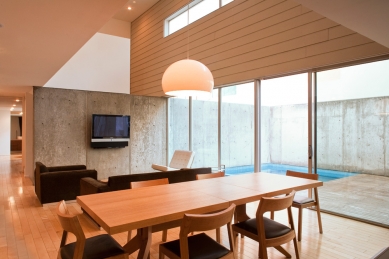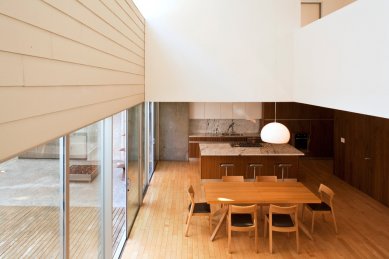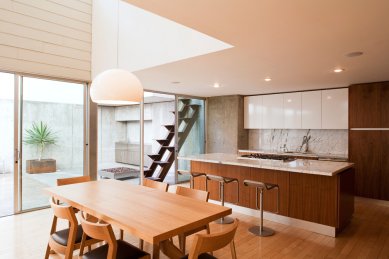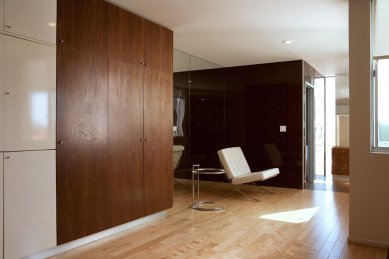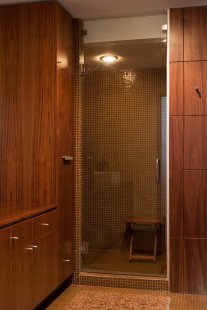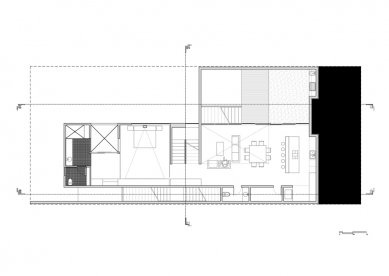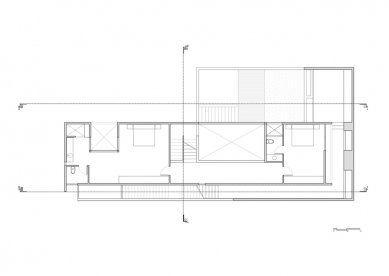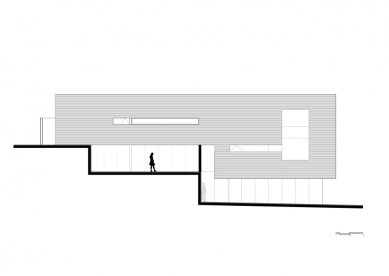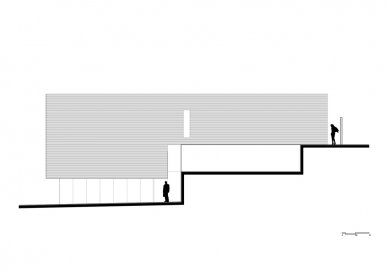
<Becerril House</B>
House Becerril

The factor of light and the effort for an open patio on a narrow plot between two tall buildings, which shade the land for new construction, determined the location of the house. The heart of the building is the connected space of the kitchen, dining area, and living zone, which directly connects to the patio with a Jacuzzi, fireplace, and barbecue area. The intention of the design was to support family cohesion through one large space where everyone can spend time together. The prism-like mass of the house responds to the construction process and the simplicity of the interior surfaces, creating more open and simpler spaces. The main idea of the design was to create a house where the family would enjoy shared moments together. There was an effort to reduce the formality of unnecessary spaces that are usually seen in traditional Mexican houses. The loft section of the building was designed as a separate prefabricated structure made of galvanized panels. The same design allowed for maximum interaction with the original design of the house.
The English translation is powered by AI tool. Switch to Czech to view the original text source.
0 comments
add comment


