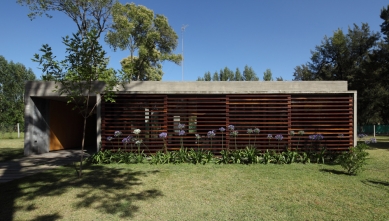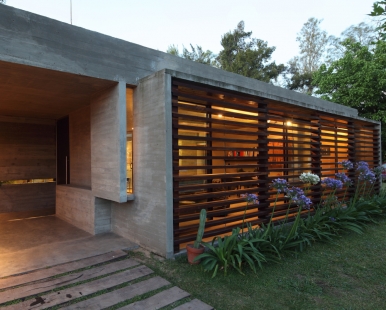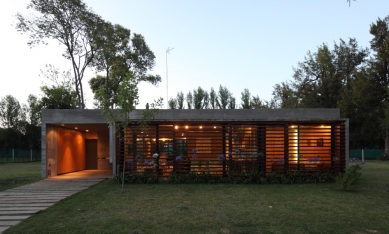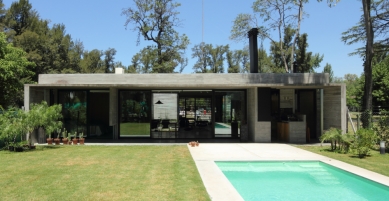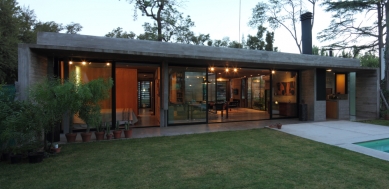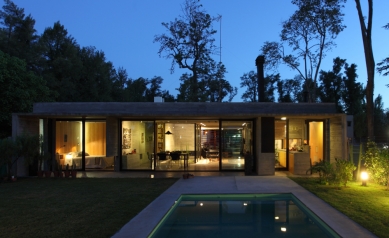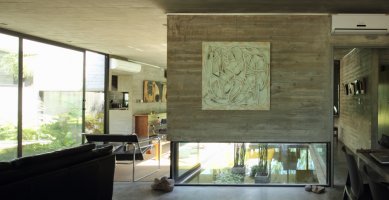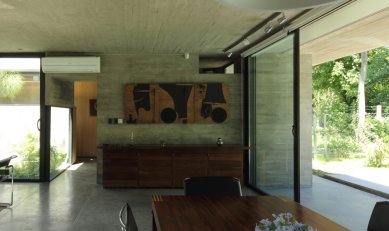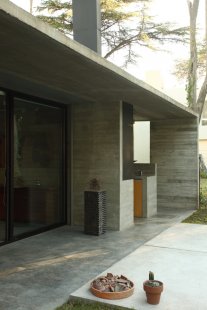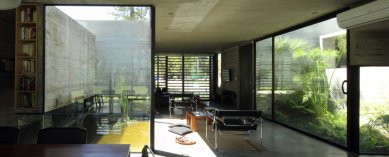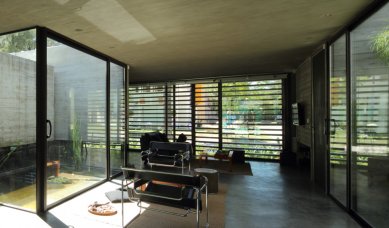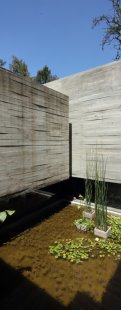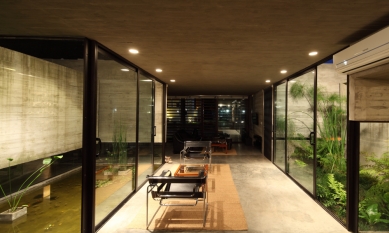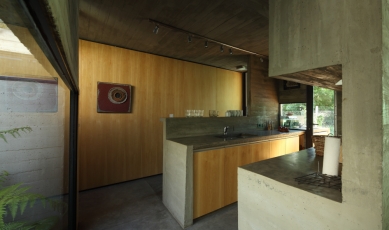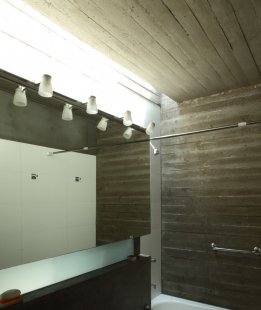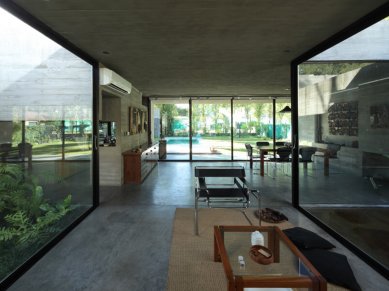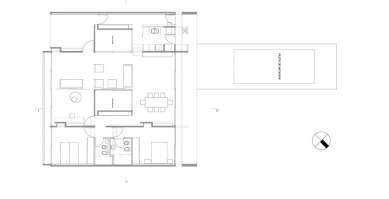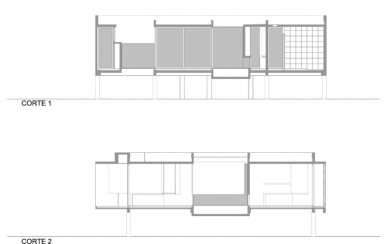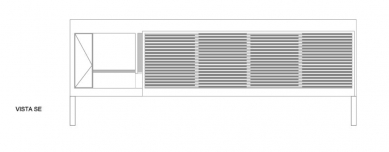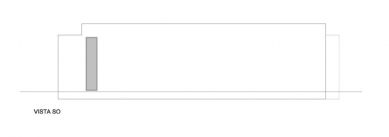
Casa BA

Location
This is a plot within a small condominium consisting of 16 parcels located in the province of Buenos Aires. This area has traditionally been a recreational cottage settlement, which, due to the construction of a new highway, has gradually transformed into a permanently inhabited residence. The plot is located opposite the National Institute of Agricultural Technology's properties, which secures a privileged position for a long time - quality living conditions and open surrounding landscapes.
Investor's Requirements
The solution for a permanent residence for architects Besonías and Almeida involved a primary requirement to address safety in this remote and until now sparsely populated area, where the investors were to become the first residents of this small condominium. It was clear that the issue of safety and enclosure of the land had to be resolved without disrupting the integration of the interior to the exterior and vice versa – which would be unacceptable within our studio's philosophy. Another task was to solve the multifunctionality of the spaces. Although only two people were to become the new residents, the space was also to serve for visits and provide the option to occasionally accommodate the owners' children. The final condition was to design the house only at the ground level.
Design
Our architectural studio always approaches a new project as an opportunity to explore a new field of architecture from both theoretical and practical levels. Within this project, where solving the issue of safety seemed significant, it was interesting to observe how far this condition could be determining for the entire project without affecting the aesthetics of the final design and adhering to the project's budget. Transforming an assumed negative project condition into a driving force for seeking solutions that would not squander the potential inherent in the safety requirement led the designers to propose a house that spreads from edge to edge of the plot, leaving only two “vulnerable” sides. This way, both facades, nearly 14 meters long, became a substantial element of the design. From this first decision and the necessity to resolve the project only at the ground level, a proposal to create internal patios naturally emerged, allowing light to penetrate and addressing the ventilation of all spaces. Thus, a house was designed, structured within a single level using a system of twelve spatial modules with a side length of 3.30 m (four in front and three on the side). Two modules are empty and serve as internal patios, where greenery is the main protagonist in one, and a water feature in the other. These open spaces contribute to creating an impression of greater expanse and variability produced by the light entering the patio, which additionally provides a separation between the sky and the surrounding landscape, noticeable from all corners of the house. The front facade was designed with wooden elements (the type of wood is quebracho), which provide intimacy to the adjacent spaces and also address the airtightness of the house. For the rear facade, a security system was chosen that activates quickly and is not expensive. A metal rolling shutter was designed, which is completely concealed between the ceiling beams when raised and can be lowered with the press of a button.
Functional Layout
There is a small gap between the house and the street. There is an uncovered parking space, which is reinforced with quebracho beams. Since the house spans from edge to edge of the plot, it was necessary to design an additional rear entrance to the plot for maintenance purposes. The entrance to the house is from a covered foyer. The main entrance door leads into the living space, which is dominated by two patios – one with a water feature and the other with greenery. This open interior space is flexible and can host various events and gatherings. The only unchanging element here is the interior furnishings – the furniture. The bedrooms are separated from the bathrooms by a partition from the central space, and on the other side is the service entrance, kitchen (adjacent to the green patio), and laundry room. The back of the house accommodates various activities in a partially covered space, spanning from edge to edge of the plot and blurring the boundary between the exterior and interior. The house is linked to an outdoor pool via a covered terrace. The rest of the plot is empty and features a diverse range of vegetation.
This is a plot within a small condominium consisting of 16 parcels located in the province of Buenos Aires. This area has traditionally been a recreational cottage settlement, which, due to the construction of a new highway, has gradually transformed into a permanently inhabited residence. The plot is located opposite the National Institute of Agricultural Technology's properties, which secures a privileged position for a long time - quality living conditions and open surrounding landscapes.
Investor's Requirements
The solution for a permanent residence for architects Besonías and Almeida involved a primary requirement to address safety in this remote and until now sparsely populated area, where the investors were to become the first residents of this small condominium. It was clear that the issue of safety and enclosure of the land had to be resolved without disrupting the integration of the interior to the exterior and vice versa – which would be unacceptable within our studio's philosophy. Another task was to solve the multifunctionality of the spaces. Although only two people were to become the new residents, the space was also to serve for visits and provide the option to occasionally accommodate the owners' children. The final condition was to design the house only at the ground level.
Design
Our architectural studio always approaches a new project as an opportunity to explore a new field of architecture from both theoretical and practical levels. Within this project, where solving the issue of safety seemed significant, it was interesting to observe how far this condition could be determining for the entire project without affecting the aesthetics of the final design and adhering to the project's budget. Transforming an assumed negative project condition into a driving force for seeking solutions that would not squander the potential inherent in the safety requirement led the designers to propose a house that spreads from edge to edge of the plot, leaving only two “vulnerable” sides. This way, both facades, nearly 14 meters long, became a substantial element of the design. From this first decision and the necessity to resolve the project only at the ground level, a proposal to create internal patios naturally emerged, allowing light to penetrate and addressing the ventilation of all spaces. Thus, a house was designed, structured within a single level using a system of twelve spatial modules with a side length of 3.30 m (four in front and three on the side). Two modules are empty and serve as internal patios, where greenery is the main protagonist in one, and a water feature in the other. These open spaces contribute to creating an impression of greater expanse and variability produced by the light entering the patio, which additionally provides a separation between the sky and the surrounding landscape, noticeable from all corners of the house. The front facade was designed with wooden elements (the type of wood is quebracho), which provide intimacy to the adjacent spaces and also address the airtightness of the house. For the rear facade, a security system was chosen that activates quickly and is not expensive. A metal rolling shutter was designed, which is completely concealed between the ceiling beams when raised and can be lowered with the press of a button.
Functional Layout
There is a small gap between the house and the street. There is an uncovered parking space, which is reinforced with quebracho beams. Since the house spans from edge to edge of the plot, it was necessary to design an additional rear entrance to the plot for maintenance purposes. The entrance to the house is from a covered foyer. The main entrance door leads into the living space, which is dominated by two patios – one with a water feature and the other with greenery. This open interior space is flexible and can host various events and gatherings. The only unchanging element here is the interior furnishings – the furniture. The bedrooms are separated from the bathrooms by a partition from the central space, and on the other side is the service entrance, kitchen (adjacent to the green patio), and laundry room. The back of the house accommodates various activities in a partially covered space, spanning from edge to edge of the plot and blurring the boundary between the exterior and interior. The house is linked to an outdoor pool via a covered terrace. The rest of the plot is empty and features a diverse range of vegetation.
The English translation is powered by AI tool. Switch to Czech to view the original text source.
0 comments
add comment



