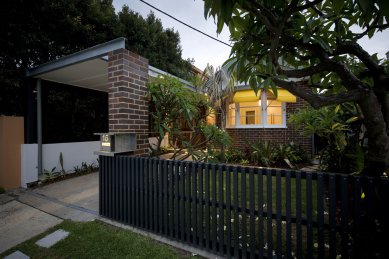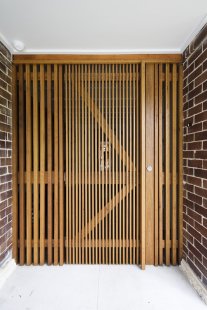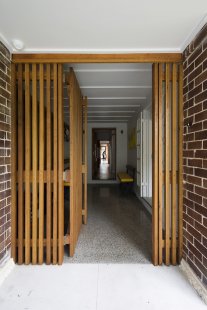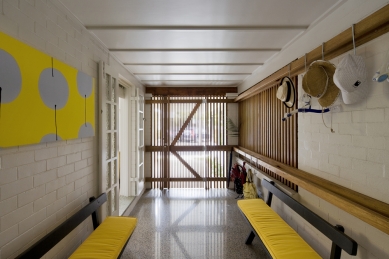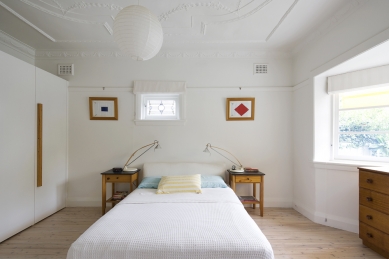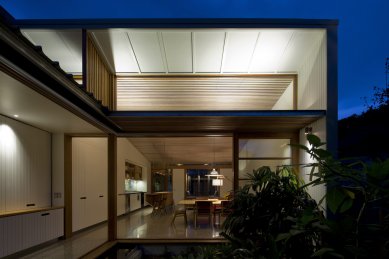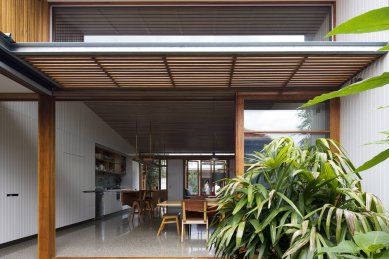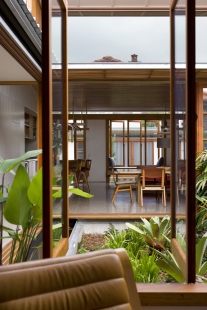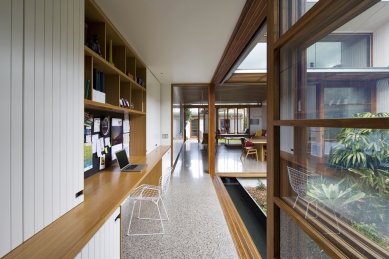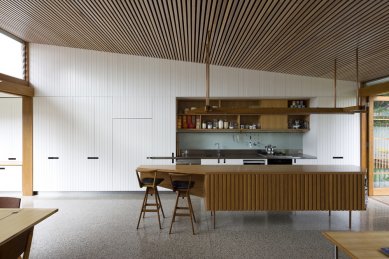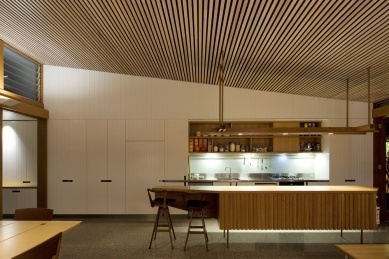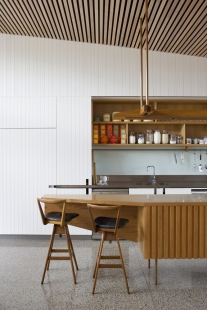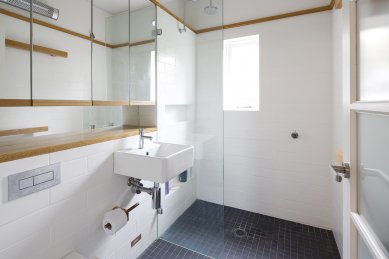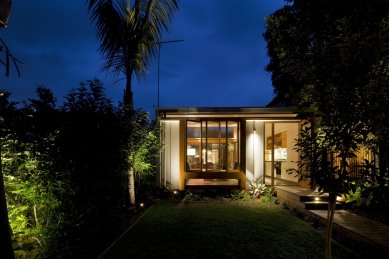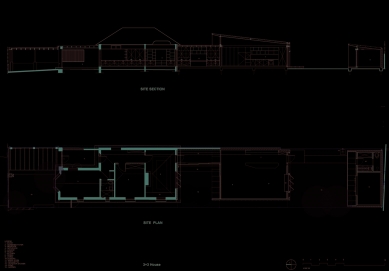
3+3 House in Mosman

 |
In order to allow sun into all parts of the house, it is divided into three pavilions separated by a series of three gardens (hence 3+3). The main living/dining pavilion is oriented to the North and separated from the original house. This strategy has allowed for the house to be passively heated and cooled with almost no reliance on active systems.
The house is small. This is a conscious decision by the owners to minimise the impact. It also means that the house is heavily reliant on the outdoor spaces around it. The way in which the house is designed to interact with the garden belies the small plan and allows the house to be minimal while feeling generous.
The project is a reinterpretation of a traditional beach cottage, and attempts to retain the humble character of Australian beach architecture. The texture of the timber cladding and the informality of the joinery brings to mind the desired associations, and assists in the house feeling less monolithic than a heavier weight material.
0 comments
add comment



