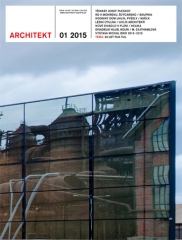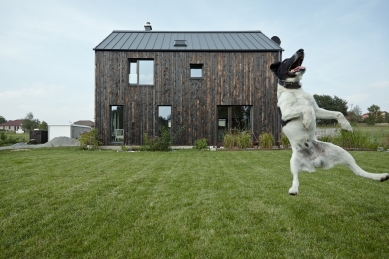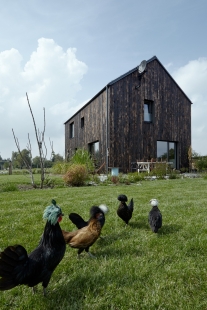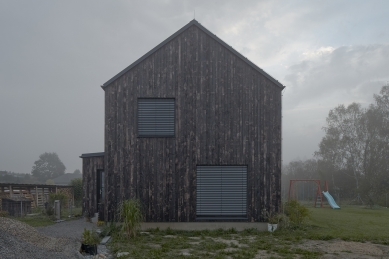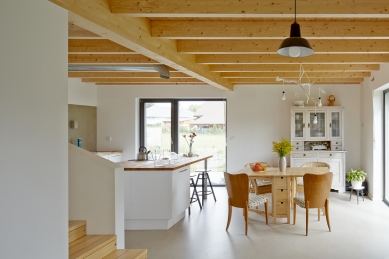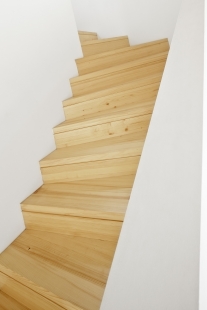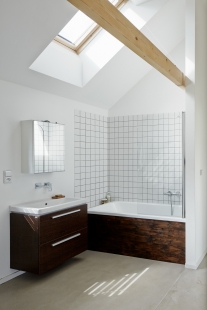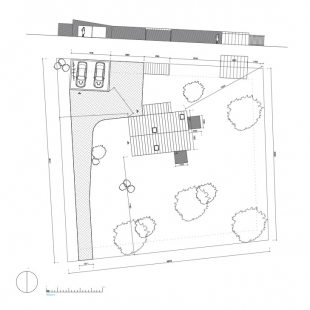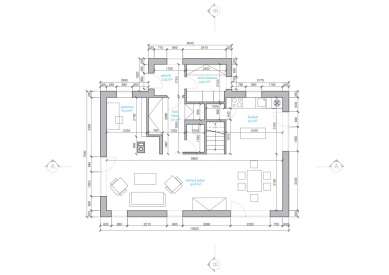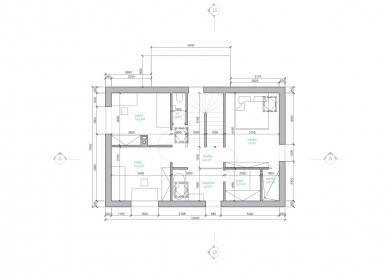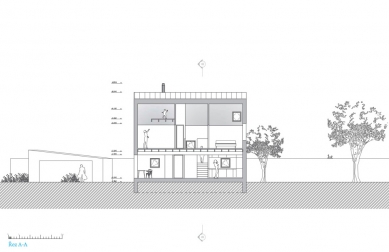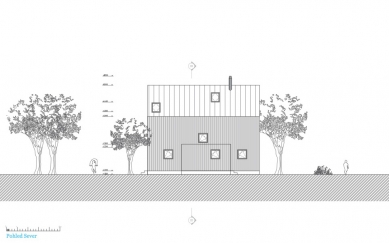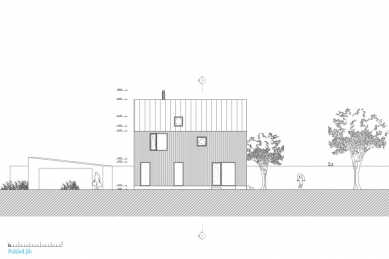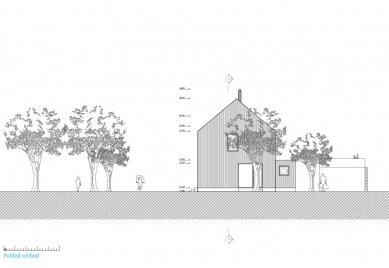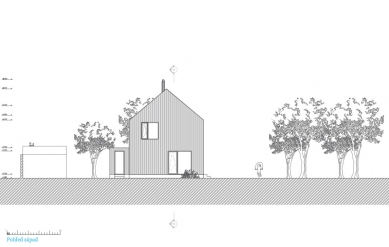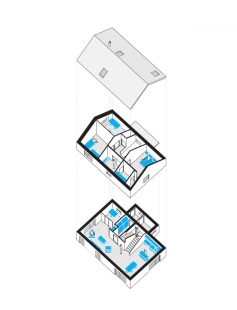
House Uhlík

Katka and Honza cook a lot at home and enjoy it, so they decided to do something themselves with the facade. They burned it to charcoal, but exactly according to the recipe. So that the facade would withstand fire and pests. Their boys run around with greasy hands and are looking forward to building a snowman. Hopefully, there will be something left from the facade for buttons. Meanwhile, Katka harvested all the carrots, including the one for the nose. Only the dog and the cat sharing the kennel nostalgically remember the warmth of their Žižkov apartment.
This house had its working title throughout its creation. However, once it received the facade, which is more common further to the east, no one in the area calls it anything other than Uhlík. The family that inhabits it grew from four to five shortly after completion. Yet, one woman rules over six men (including the dog and the cat) here. The surrounding garden and growing vegetables behind the house are her domain, while the boys belong to the driveway with the garage. The latest addition to the family ensured that the children's room, counting on its future division into two halves, will remain a shared space for quite some time.
Ultimately, this will lead to the construction of a sleeping zone in the open roof.
The house's layout of 10.5 x 7 m grew on a flat and open plot in direct contact with the surrounding buildings. To the south, there is a single direct view of the adjacent forest. The house thus tries to embrace the central staircase. It does so not only to delineate the internal spaces, creating nooks for the study and kitchen, but also to keep them connected. The technical facilities are in the part of the annex hallway, and something from it (the washing machine) even fit under the stairs.
This house had its working title throughout its creation. However, once it received the facade, which is more common further to the east, no one in the area calls it anything other than Uhlík. The family that inhabits it grew from four to five shortly after completion. Yet, one woman rules over six men (including the dog and the cat) here. The surrounding garden and growing vegetables behind the house are her domain, while the boys belong to the driveway with the garage. The latest addition to the family ensured that the children's room, counting on its future division into two halves, will remain a shared space for quite some time.
Ultimately, this will lead to the construction of a sleeping zone in the open roof.
The house's layout of 10.5 x 7 m grew on a flat and open plot in direct contact with the surrounding buildings. To the south, there is a single direct view of the adjacent forest. The house thus tries to embrace the central staircase. It does so not only to delineate the internal spaces, creating nooks for the study and kitchen, but also to keep them connected. The technical facilities are in the part of the annex hallway, and something from it (the washing machine) even fit under the stairs.
MJÖLK architects
The English translation is powered by AI tool. Switch to Czech to view the original text source.
20 comments
add comment
Subject
Author
Date
úleva
Michal
29.10.14 11:51
Moc pěkné
Kateřina
29.10.14 12:01
Tak a ne jinak
Silibrand
30.10.14 02:58
krásný dům, povedené fotografie
Taťjána Nálepková
30.10.14 06:27
fasada
Petr Pavelka
30.10.14 07:52
show all comments


