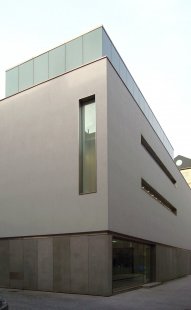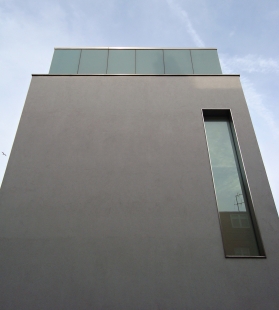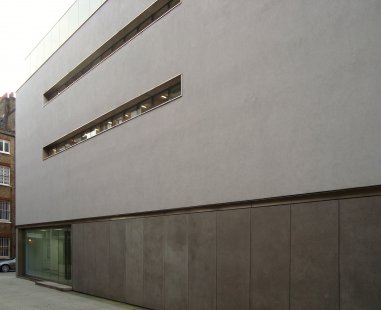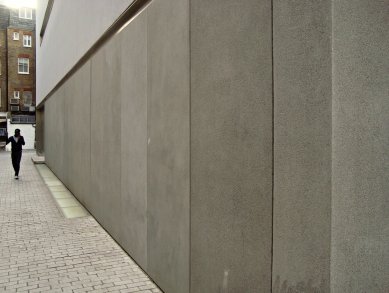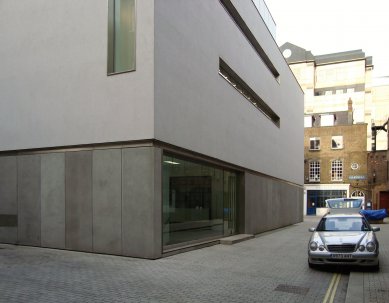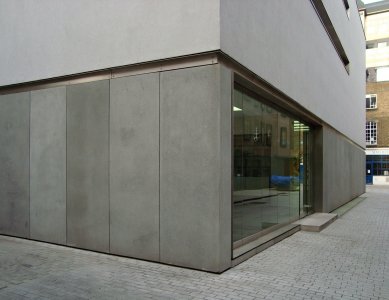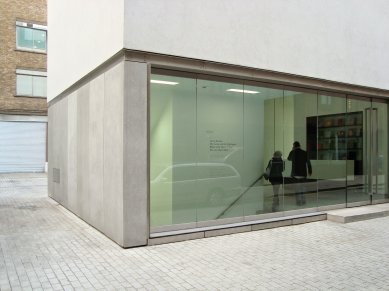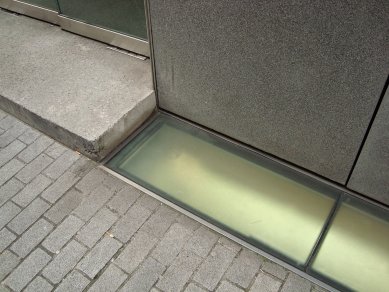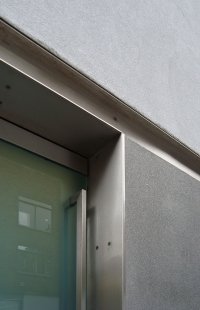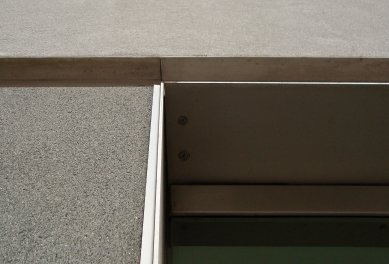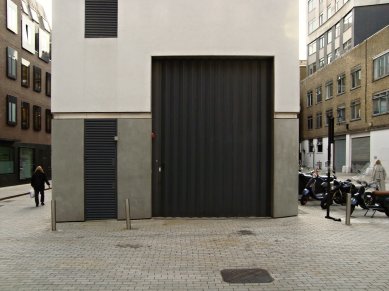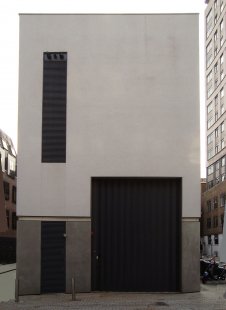 |
| photo: James Harris |
The studio of engineer and sculptor Michael Rundell primarily focuses on exhibition buildings and the renovation of residential structures. Individual designs are the result of a collaborative effort between the team and British contemporary artist Damien Hirst. A pivotal moment in their collaboration was the bar and restaurant Pharmacy near the Notting Hill Gate subway station. The controversial design, resembling an open pharmaceutical laboratory, was closed in 2003 after five years of operation at the behest of the national pharmaceutical institution (The Royal Pharmaceutical Society). Jay Jopling, owner of the White Cube, also opted for collaboration with this group of artists. The gallery, showcasing British and international contemporary art, was founded in 1993 in a small room along Duke Street in the western part of the city. The gallery, which has been successfully progressing, expanded in April 2000 to an intriguingly reconstructed building on Hoxton Square. Its sister space opened in September 2006 in the courtyard of Mason's Yard. In the St. James's area, just a few steps from the iconic building of The Economist designed by the Smithsons, 1015 m² of new exhibition space were added after more than 30 years. The strikingly contrasting white building surrounded by the brick facades of the neighboring structures in the reconstructed courtyard features a steel frame construction set eight meters below ground level. Three dominant spaces of the building facilitate its functional operation. The basement area, illuminated by daylight through skylights lining the edges of the building, contains an exhibition space for larger installations occupying the height of two floors. The ground floor features a transitional entry foyer accentuated by a gray, dominantly appearing concrete plinth spanning the entire floor. At the entry level, there are concentrated spaces for reception, staircase, elevator shaft, and a small exhibition area. The rear wall has rolling shutters and ventilation shaft exits exposed on the facade. The second above-ground floor contains the main exhibition space. The external visual expression is a white box structure interrupted by bands of narrow horizontal windows on the sides and accented by vertical glazing on the entrance facade of the building. The pronounced massive expression of the structure is cleverly defined by the balanced use of steel sheets applied in window frames, sill plates, and manual handles. The attic finish and the exposed stabilizing crown disrupt and simultaneously define the monotony of the facade. The roof of the building is capped with an offset mass of a container. In the single-story volume are administrative and private apartment spaces. The material execution in the form of matte glass also lightens the mass. The unbuilt roof area serves as a rooftop terrace. The project densifies the site's character, adds function while cultivating the interior courtyard, and responds elegantly to the original structure of the historical buildings. The building received the first prize from ECOLA /European Convention of Leading Architects/ for 2008 organized by the magazine AIT.
The English translation is powered by AI tool. Switch to Czech to view the original text source.






