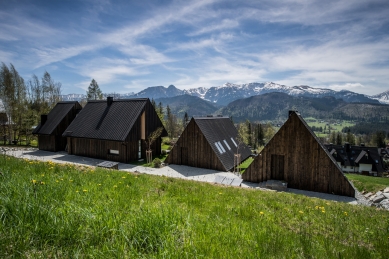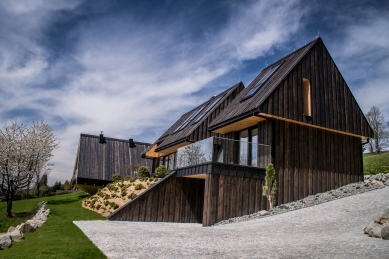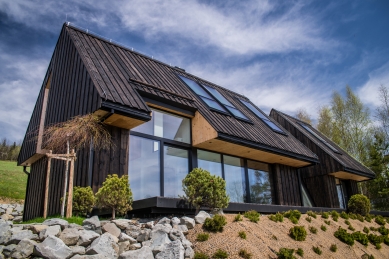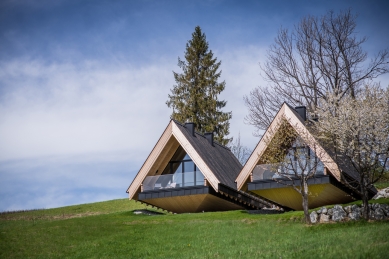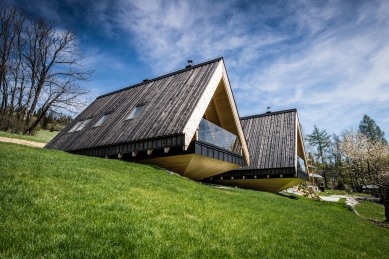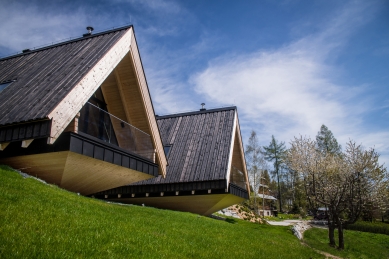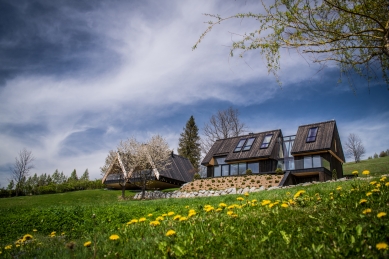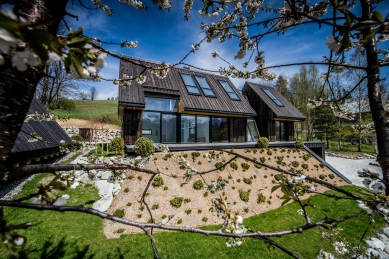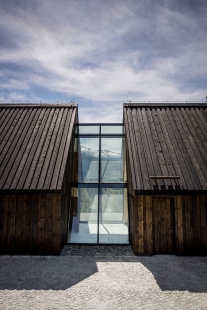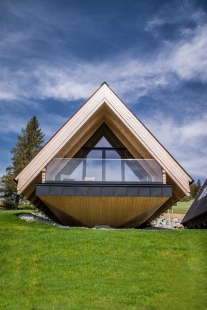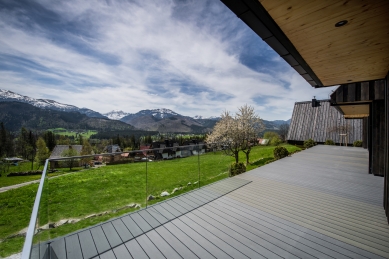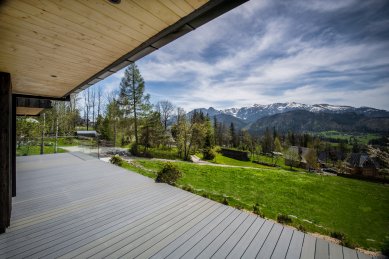
The Boats
Zespół domków The Boats

Modest wooden cottages designed by the Karpiel Steindel Architecture office, do not stand out against the mountain landscape to the north, whereas from the interior they open up to the Tatra panorama to the south.
With the use of black-coloured dranic (aged wood imitating raw planks), the houses allude to mountain huts. The origin of the investor may be revealed by the shape of two holiday homes, intended for guests. The bright, larch wood distinguishes the underbelly of the buildings from black-coloured dranic, reminiscent of ship hulls.
The monolithic character of the façade underlines the uniformity of colours and the masked entrance and garage doors of the main building. To optically soften its body and weaken its dominance over smaller holiday homes, a glazed extension is used between the garage and the main wing.
By moving the roof against the axis of the building, the eaves were shortened to the north and extended to the south. The result is natural roofing for part of the terrace.
From the access road to the parcel, where the houses are located, the new buildings remain modest and blend in with the mountain landscape with the roofs of Podhale cottages in the distance. Where the view is most important, the houses open up to the landscape inviting it in, but not deriving others from the view.
With the use of black-coloured dranic (aged wood imitating raw planks), the houses allude to mountain huts. The origin of the investor may be revealed by the shape of two holiday homes, intended for guests. The bright, larch wood distinguishes the underbelly of the buildings from black-coloured dranic, reminiscent of ship hulls.
The monolithic character of the façade underlines the uniformity of colours and the masked entrance and garage doors of the main building. To optically soften its body and weaken its dominance over smaller holiday homes, a glazed extension is used between the garage and the main wing.
By moving the roof against the axis of the building, the eaves were shortened to the north and extended to the south. The result is natural roofing for part of the terrace.
From the access road to the parcel, where the houses are located, the new buildings remain modest and blend in with the mountain landscape with the roofs of Podhale cottages in the distance. Where the view is most important, the houses open up to the landscape inviting it in, but not deriving others from the view.
Karpiel Steindel Architecture
0 comments
add comment


