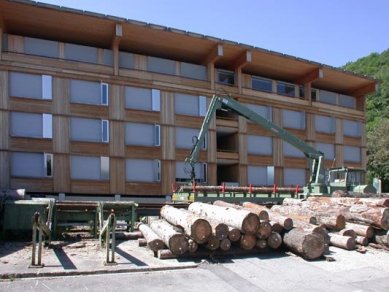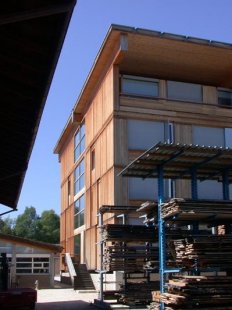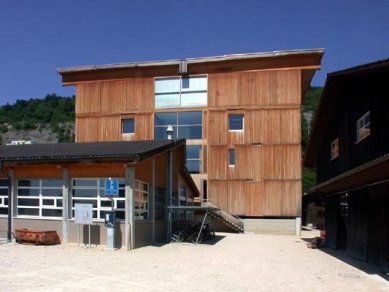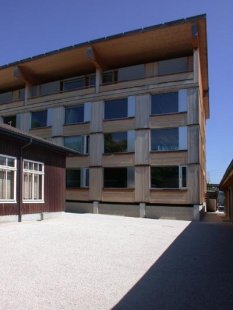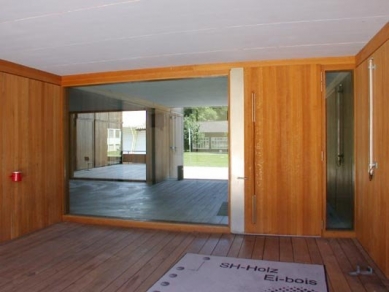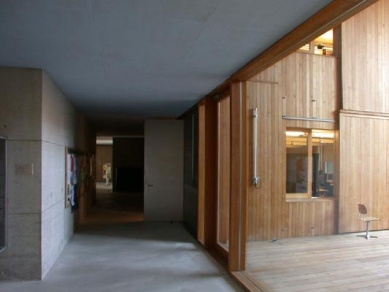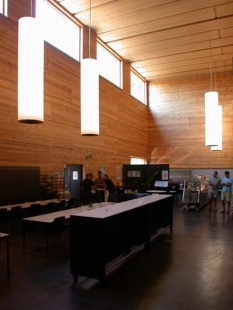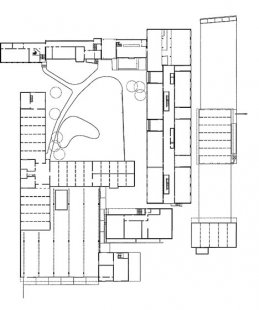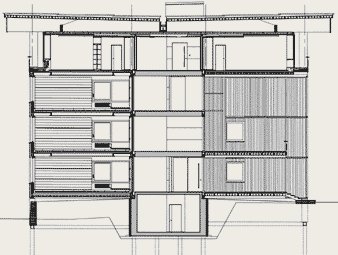
Dřevařská škola

The Swiss timber industry consists of around 12,000 establishments and 100,000 workers. Annually, 8 billion Swiss francs flow through it in all forms of processing. The timber sector has a centuries-old tradition, deeply rooted in industry and society. The impression from the outside as a "preserved world" actually changes significantly inside. Progress and development in the industry are reflected in the mission and path of the school.
Shortly after World War II (1952), the Swiss Timber Engineering School was established. The central educational offerings of the following thirty years consisted of specialized courses aimed at expanding craft knowledge for carpenters, joiners, etc. With the development of modern technologies and the increasing importance of digital data processing, a new education structure began in 1986. An educational field for engineers was created in addition to the existing specialized courses. In 1992, the specialized courses for carpenters and joiners evolved towards technical education. New full-time study types were divided into three fields: wooden construction, wood technology, and the timber industry. The school received accreditation from the association and a new name: Swiss Engineering and Technical School of the Timber Industry - SISH. As part of a nationwide education reform in 1997, SISH became one section of the newly established Bern University of Applied Sciences. The school received its most recent name: Swiss University of the Timber Industry, SH-Holz, and alongside its higher education department operates three technical fields created in 1992.
In the competition for a new building, the only relevant requirement was the use of wood. The project by the office Meili & Peter from Zurich "offered a three-story building that brought the standard of a small compact house." They used a contrast of wood and concrete. The artist Jean Pfaff painted the interior spaces blue and yellow. The 94-meter-long inner corridor filled with four asymmetrically arranged concrete cores was adorned with classrooms. The clustered arrangement of teaching boxes allowed natural light to enter from three sides. The southern facade is completely open. The northern facade is totally blind. The roof structure honors wood, and the parapet is an interpretation of Plan libre.
Shortly after World War II (1952), the Swiss Timber Engineering School was established. The central educational offerings of the following thirty years consisted of specialized courses aimed at expanding craft knowledge for carpenters, joiners, etc. With the development of modern technologies and the increasing importance of digital data processing, a new education structure began in 1986. An educational field for engineers was created in addition to the existing specialized courses. In 1992, the specialized courses for carpenters and joiners evolved towards technical education. New full-time study types were divided into three fields: wooden construction, wood technology, and the timber industry. The school received accreditation from the association and a new name: Swiss Engineering and Technical School of the Timber Industry - SISH. As part of a nationwide education reform in 1997, SISH became one section of the newly established Bern University of Applied Sciences. The school received its most recent name: Swiss University of the Timber Industry, SH-Holz, and alongside its higher education department operates three technical fields created in 1992.
SH-Holz homepage info
In the competition for a new building, the only relevant requirement was the use of wood. The project by the office Meili & Peter from Zurich "offered a three-story building that brought the standard of a small compact house." They used a contrast of wood and concrete. The artist Jean Pfaff painted the interior spaces blue and yellow. The 94-meter-long inner corridor filled with four asymmetrically arranged concrete cores was adorned with classrooms. The clustered arrangement of teaching boxes allowed natural light to enter from three sides. The southern facade is completely open. The northern facade is totally blind. The roof structure honors wood, and the parapet is an interpretation of Plan libre.
The English translation is powered by AI tool. Switch to Czech to view the original text source.
0 comments
add comment


