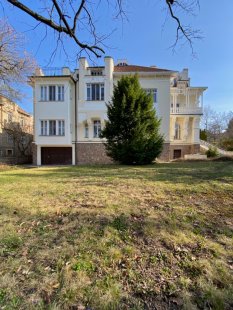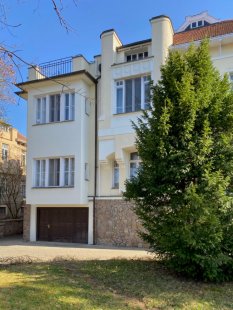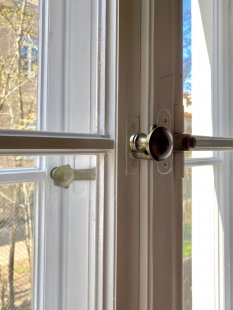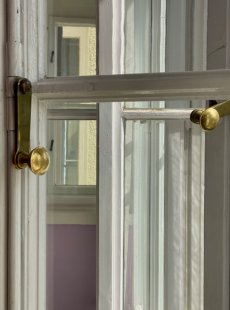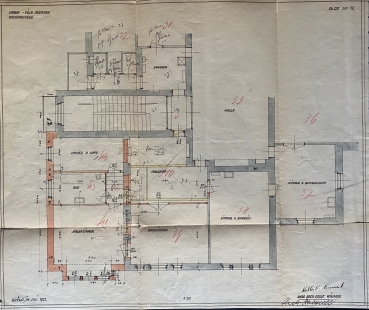
The extension of the older villa of Walter Neumark

In the context of archival research preceding a planned invited art-architectural competition for a new tombstone for the Neumark family in Brno at the Central Cemetery, I managed to come across previously unknown documentation by Ernst Wiesner regarding the extension of the Neumark villa in the Municipal Archive of Brno.
Probably simultaneously with the modification of the textile factory on today's Přízová street (1921-1938), the well-known Brno textile industrialist Walter Neumark commissioned architect Ernst Wiesner to extend the western wing of an older villa on Hlinky street, which Neumark inhabited with his family.
Into the richly articulated mass of the monumental Art Nouveau villa, built sometime between 1901-1906, Wiesner inserted a two-story extension with garages on the ground floor and living rooms on the upper floors. On the first floor of the extension, Wiesner placed a bedroom with a toilet and bathroom for the parents, and on the second floor a bedroom with a bathroom and a room for the maid. The extension, which already represents such an extensive villa, likely responds to the expanding family of Walter and Johanna Neumark, who welcomed their second child Hannelore in June 1922.
Dominating the street façade of the extension is a two-story bay with a smooth facade, into which a trio of windows has been inserted on both floors, ensuring an adequate amount of light and air in the living rooms. For the window filling, Wiesner used typical profiles and fittings. The entire extension was to be topped by a walkable flat roof with a rooftop garden.
Despite the differing conceptions of both masses, Wiesner's extension connects to the older structure in a sensitive and balanced manner, partly through the use of a stone pedestal on which the entire building rests.
This Wiesner realization has thus far escaped attention in the catalog of the architect's work, and although it is a minor realization, it represents a valuable testament to the early phase of Wiesner's creation in Brno, and bears witness to the long-term collaboration between the architect and the Neumark family, which culminated six years later with the construction of a new villa on Vinařská street.
In 1980, the villa was adapted for the needs of a kindergarten. Currently, the villa is after a complete reconstruction and houses a private healthcare facility.
Probably simultaneously with the modification of the textile factory on today's Přízová street (1921-1938), the well-known Brno textile industrialist Walter Neumark commissioned architect Ernst Wiesner to extend the western wing of an older villa on Hlinky street, which Neumark inhabited with his family.
Into the richly articulated mass of the monumental Art Nouveau villa, built sometime between 1901-1906, Wiesner inserted a two-story extension with garages on the ground floor and living rooms on the upper floors. On the first floor of the extension, Wiesner placed a bedroom with a toilet and bathroom for the parents, and on the second floor a bedroom with a bathroom and a room for the maid. The extension, which already represents such an extensive villa, likely responds to the expanding family of Walter and Johanna Neumark, who welcomed their second child Hannelore in June 1922.
Dominating the street façade of the extension is a two-story bay with a smooth facade, into which a trio of windows has been inserted on both floors, ensuring an adequate amount of light and air in the living rooms. For the window filling, Wiesner used typical profiles and fittings. The entire extension was to be topped by a walkable flat roof with a rooftop garden.
Despite the differing conceptions of both masses, Wiesner's extension connects to the older structure in a sensitive and balanced manner, partly through the use of a stone pedestal on which the entire building rests.
This Wiesner realization has thus far escaped attention in the catalog of the architect's work, and although it is a minor realization, it represents a valuable testament to the early phase of Wiesner's creation in Brno, and bears witness to the long-term collaboration between the architect and the Neumark family, which culminated six years later with the construction of a new villa on Vinařská street.
In 1980, the villa was adapted for the needs of a kindergarten. Currently, the villa is after a complete reconstruction and houses a private healthcare facility.
Michal Doležel (04.2022)
The English translation is powered by AI tool. Switch to Czech to view the original text source.
0 comments
add comment


