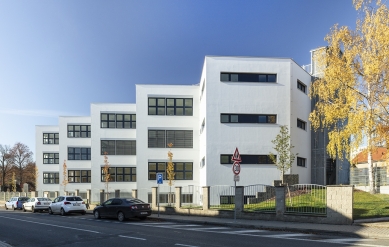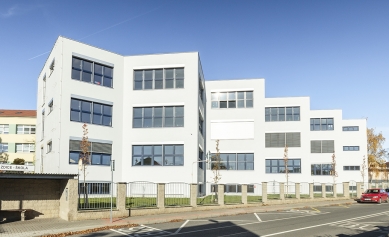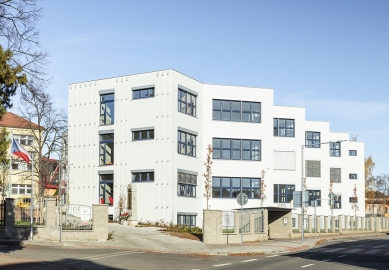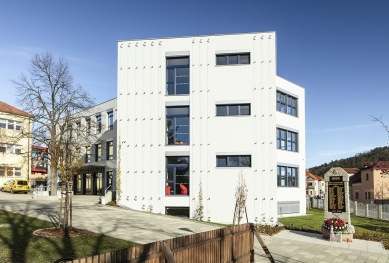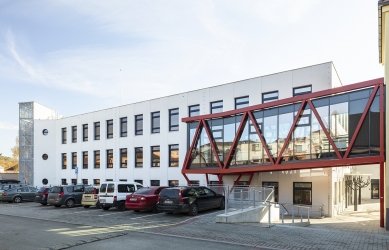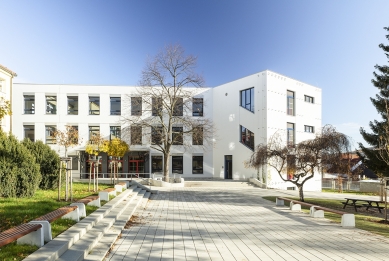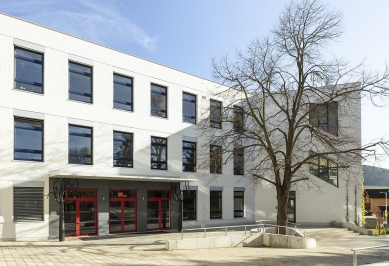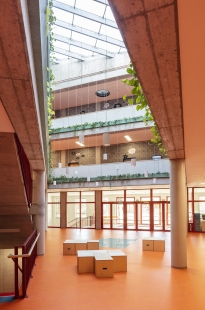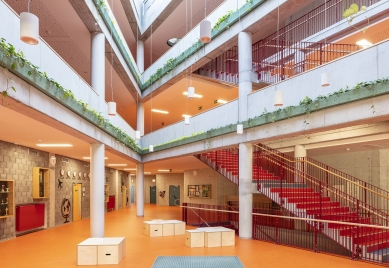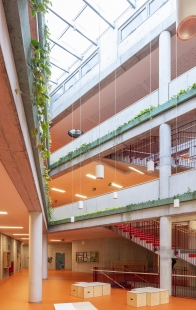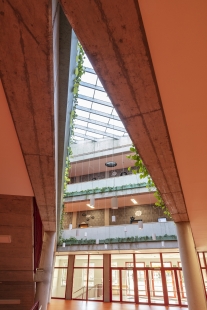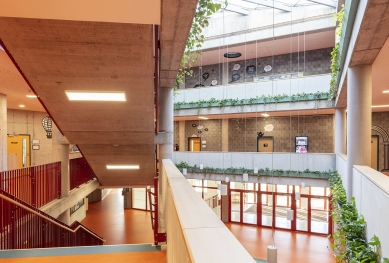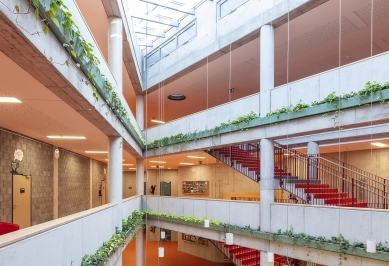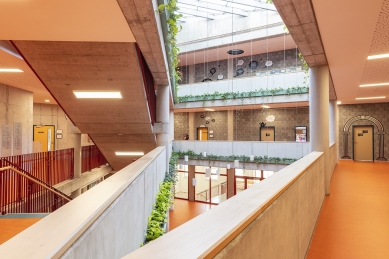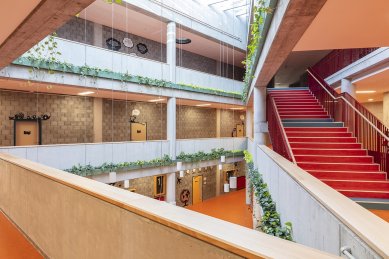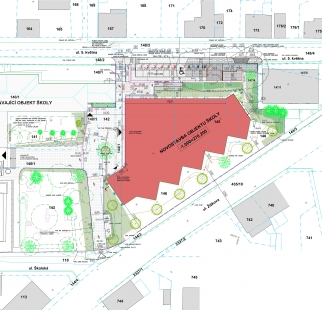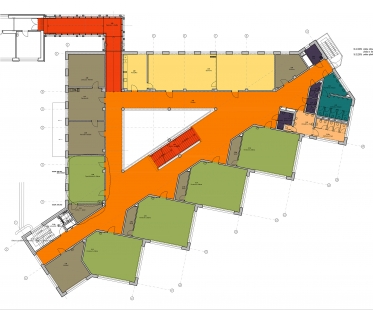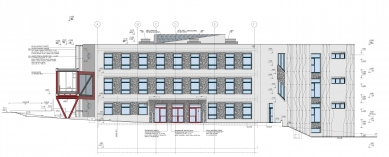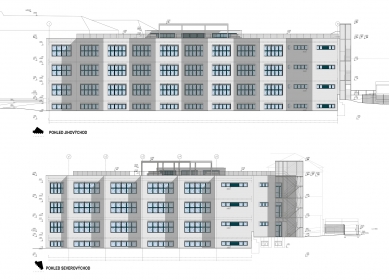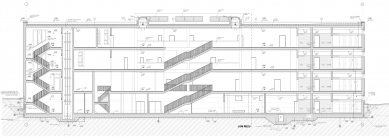
Completion of the school complex of ZŠ Žižkova, Zdice

The new school building was situated in the school complex with the primary school building from the 1930s, the gymnasium, and sports areas. In the complex stood an inadequate kindergarten building, which was demolished to create space for the construction of the new school building. The new building has one underground floor, partially above ground, and three above-ground floors, with a flat roof and a parapet wall. The massing of the building takes into account the surrounding lower residential development. The verified spatial arrangement of classrooms ensures quality lighting and ventilation for the teaching rooms. The specialized classrooms and workshops are equipped to a high standard.
The walls of the common areas in the interior are made of concrete blocks and exposed concrete. The gray color of the concrete is complemented by vibrant colors on the floors, walls of operational areas, doors, and interior furnishings. The canopy of the main entrance is supported by two branching steel trees, which enhance the artistic features of the school. The plasterwork has been symbolically adorned with three-dimensional letters. Later, climbing greenery will be added, which currently only crawls along the lower parts of the trellis.
One of the main economic benefits of the project is the connection between the primary and secondary school buildings. The new building also includes facilities for the school management, which were previously lacking. An interesting feature of the building is the "rooftop classroom," which can be used not only for teaching students but also as a meeting place for communities, hosting social events, and clubs.
The building meets current requirements for energy efficiency.
The walls of the common areas in the interior are made of concrete blocks and exposed concrete. The gray color of the concrete is complemented by vibrant colors on the floors, walls of operational areas, doors, and interior furnishings. The canopy of the main entrance is supported by two branching steel trees, which enhance the artistic features of the school. The plasterwork has been symbolically adorned with three-dimensional letters. Later, climbing greenery will be added, which currently only crawls along the lower parts of the trellis.
One of the main economic benefits of the project is the connection between the primary and secondary school buildings. The new building also includes facilities for the school management, which were previously lacking. An interesting feature of the building is the "rooftop classroom," which can be used not only for teaching students but also as a meeting place for communities, hosting social events, and clubs.
The building meets current requirements for energy efficiency.
The English translation is powered by AI tool. Switch to Czech to view the original text source.
0 comments
add comment


