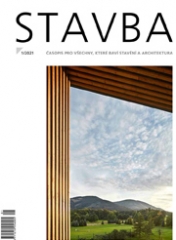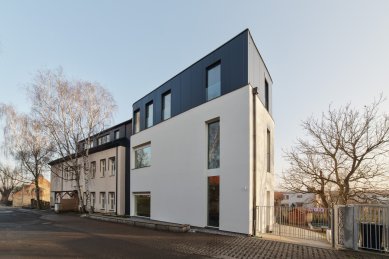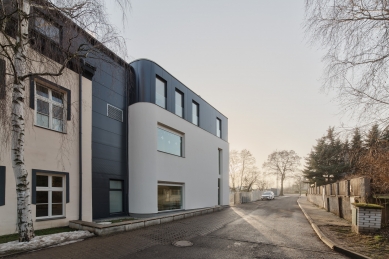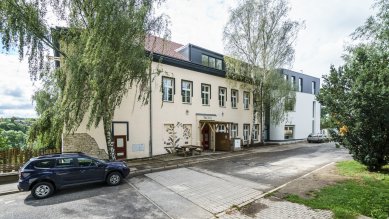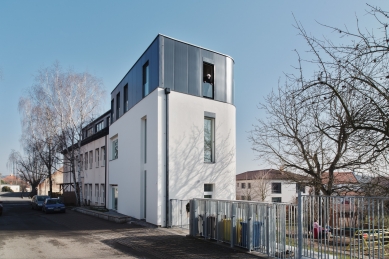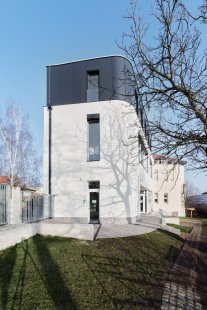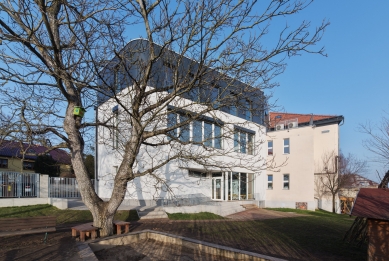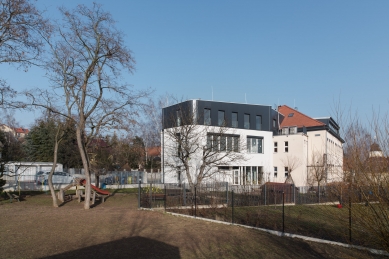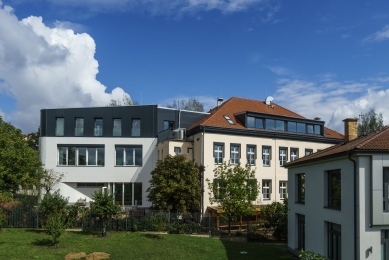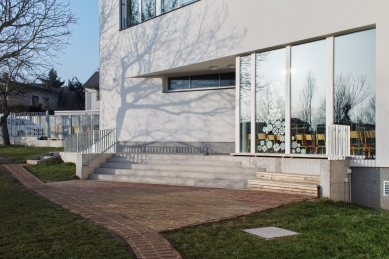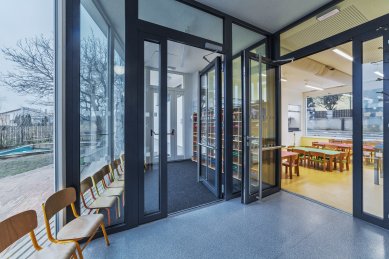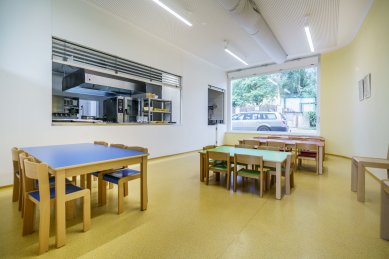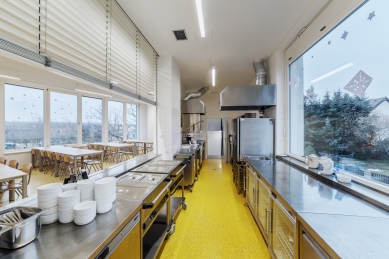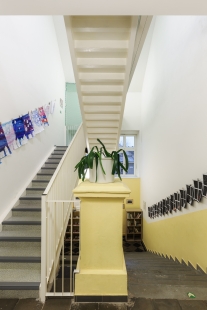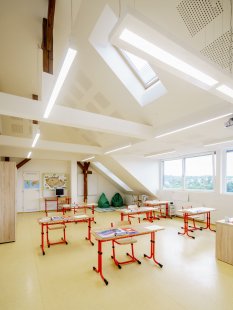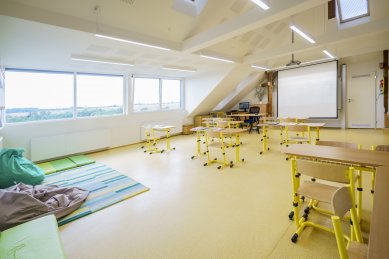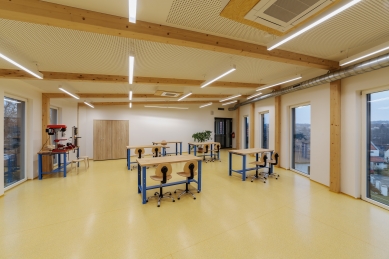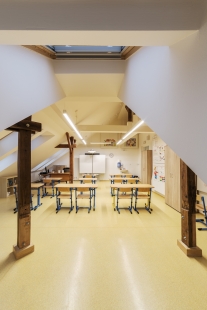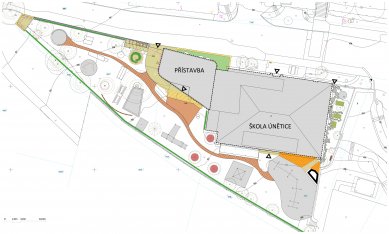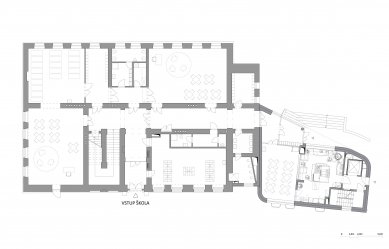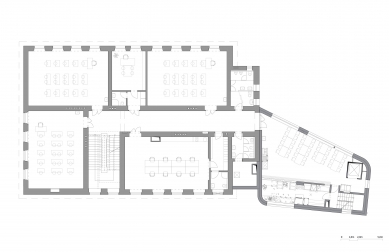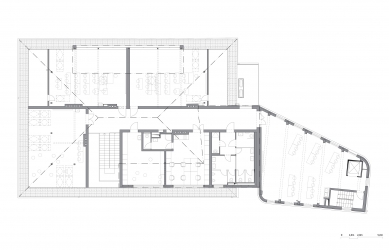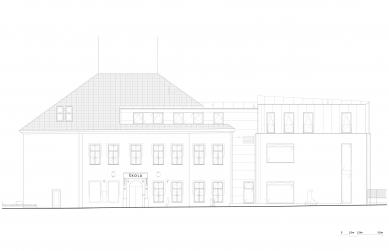
Construction and reconstruction of the primary and nursery school in Únětice

Únětice School
Every community should have its own school to eliminate unnecessary commutes. In Únětice, the mayor, Mr. Vladimír Vytiska, fought for this for many years, and ultimately the building from the turn of the 19th and 20th centuries was successfully repurposed. Thanks to partial renovations at the end of the 20th century, a kindergarten in the ground floor of the building was started. As Prague's suburbs gradually became populated in the early 21st century, the first grades of elementary school were progressively added to the upper floor of the building. To expand the school to a complete first stage of elementary education while maintaining the current two classes of kindergarten and a full symbiotic operation, our project required not only modifying the layout and constructing additional classrooms in the attic space, but primarily designing an extension of the school, where the original kitchen and dining room needed to be relocated from the historical building, as well as creating new storage spaces and a multifunctional community area.
Placement on the Property
The school property has noticeably narrowing proportions towards the west, and requirements were set to preserve as much free space in the garden as possible. Everything was thoroughly examined, and the resulting spatial form of the extension responds to its alignment with the street in terms of minimal land occupancy, while the segmented corner in the garden allows for smooth accessibility to the new entrance of the kindergarten. Thus, there is no crossing of operations in the historical building of the school. The issue of the relationship between the modern extension and the historical building was resolved from Školní Street by using the same material in the cladding of the upper part of the extension and the elongated connecting dormer on the original building’s roof.
Construction During Operation
The project for the reconstruction and extension of the school building in Únětice was particularly specific due to the necessary staging and chronological sequence of construction work, as the whole operation had to be carried out while the school was in session. The only limitation to consider was a shortened teaching period at the end of three school years when children could utilize various outdoor schools and temporary outdoor classrooms set up by the municipality. The management of the construction had to be precisely timed to make the execution of the plan possible, which ultimately succeeded, as the school fully commenced operations on September 1, 2020.
Attic Conversion
The historical building was filled to the roof according to our design with the conversion of three new classrooms for the highest grades of the first stage of elementary school. Access is provided by a new inserted steel staircase into the original stairwell. A long new dormer over two main attic classrooms provides a representative view of almost the entire Únětice.
Extension
The extension, with its atypical shape, was equipped according to our design with a new modern school kitchen, which, in terms of capacity and performance, provides meals not only to the children and students but also to local residents, especially seniors. Separate new dining areas for both the kindergarten and the elementary school offer ample light and views of the surroundings of the building. In the highest storey of the extension, a spacious craft classroom was designed, whose space also offers plenty of light and room for creative activities for its users, but potentially also for other school or community activities.
Materials
The main material characteristics of the entire school complex are the differences in the perception of structure. The historical building was modified and adapted for the needs of the operation of a total of seven classes and was supplemented with modern technologies that are emphasized in current technological times—such as high-quality controlled ventilation of classrooms. The extension was, on the other hand, conceived as a new structure with completely modern elementary elements—smooth white plaster and cladding of the highest storey with thermal insulating panels that sink into the historical building and signal their distance.
Technology
Technically, the complex is heated by a combination of gas boilers and heat pumps, which efficiently utilize the surrounding natural resources while ensuring the comfort of using the historical building, which logically cannot be thermally insulated in any way. The school also uses recycled rainwater from the roofs.
School Garden
In the completed school property, play elements have been renewed, the property received a well-deserved new fence, and previously established natural elements were restored—fire pits, willow structures, outdoor classrooms. A new element of the school garden is a ground-level staircase complemented by a reinforced area of an amphitheater for outdoor school programs.
Every community should have its own school to eliminate unnecessary commutes. In Únětice, the mayor, Mr. Vladimír Vytiska, fought for this for many years, and ultimately the building from the turn of the 19th and 20th centuries was successfully repurposed. Thanks to partial renovations at the end of the 20th century, a kindergarten in the ground floor of the building was started. As Prague's suburbs gradually became populated in the early 21st century, the first grades of elementary school were progressively added to the upper floor of the building. To expand the school to a complete first stage of elementary education while maintaining the current two classes of kindergarten and a full symbiotic operation, our project required not only modifying the layout and constructing additional classrooms in the attic space, but primarily designing an extension of the school, where the original kitchen and dining room needed to be relocated from the historical building, as well as creating new storage spaces and a multifunctional community area.
Placement on the Property
The school property has noticeably narrowing proportions towards the west, and requirements were set to preserve as much free space in the garden as possible. Everything was thoroughly examined, and the resulting spatial form of the extension responds to its alignment with the street in terms of minimal land occupancy, while the segmented corner in the garden allows for smooth accessibility to the new entrance of the kindergarten. Thus, there is no crossing of operations in the historical building of the school. The issue of the relationship between the modern extension and the historical building was resolved from Školní Street by using the same material in the cladding of the upper part of the extension and the elongated connecting dormer on the original building’s roof.
Construction During Operation
The project for the reconstruction and extension of the school building in Únětice was particularly specific due to the necessary staging and chronological sequence of construction work, as the whole operation had to be carried out while the school was in session. The only limitation to consider was a shortened teaching period at the end of three school years when children could utilize various outdoor schools and temporary outdoor classrooms set up by the municipality. The management of the construction had to be precisely timed to make the execution of the plan possible, which ultimately succeeded, as the school fully commenced operations on September 1, 2020.
Attic Conversion
The historical building was filled to the roof according to our design with the conversion of three new classrooms for the highest grades of the first stage of elementary school. Access is provided by a new inserted steel staircase into the original stairwell. A long new dormer over two main attic classrooms provides a representative view of almost the entire Únětice.
Extension
The extension, with its atypical shape, was equipped according to our design with a new modern school kitchen, which, in terms of capacity and performance, provides meals not only to the children and students but also to local residents, especially seniors. Separate new dining areas for both the kindergarten and the elementary school offer ample light and views of the surroundings of the building. In the highest storey of the extension, a spacious craft classroom was designed, whose space also offers plenty of light and room for creative activities for its users, but potentially also for other school or community activities.
Materials
The main material characteristics of the entire school complex are the differences in the perception of structure. The historical building was modified and adapted for the needs of the operation of a total of seven classes and was supplemented with modern technologies that are emphasized in current technological times—such as high-quality controlled ventilation of classrooms. The extension was, on the other hand, conceived as a new structure with completely modern elementary elements—smooth white plaster and cladding of the highest storey with thermal insulating panels that sink into the historical building and signal their distance.
Technology
Technically, the complex is heated by a combination of gas boilers and heat pumps, which efficiently utilize the surrounding natural resources while ensuring the comfort of using the historical building, which logically cannot be thermally insulated in any way. The school also uses recycled rainwater from the roofs.
School Garden
In the completed school property, play elements have been renewed, the property received a well-deserved new fence, and previously established natural elements were restored—fire pits, willow structures, outdoor classrooms. A new element of the school garden is a ground-level staircase complemented by a reinforced area of an amphitheater for outdoor school programs.
bdXarchitekti
The English translation is powered by AI tool. Switch to Czech to view the original text source.
0 comments
add comment


