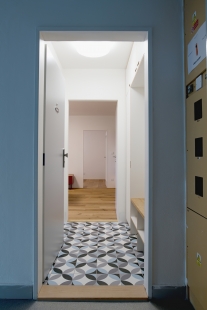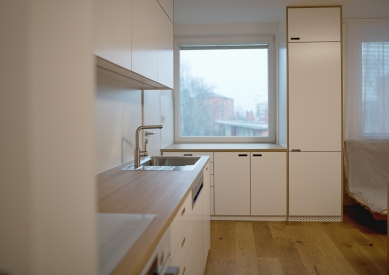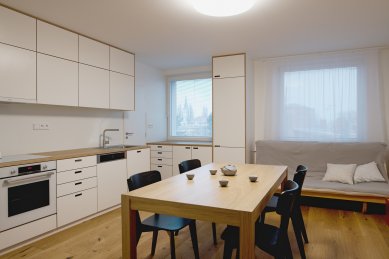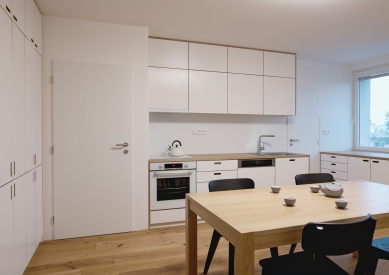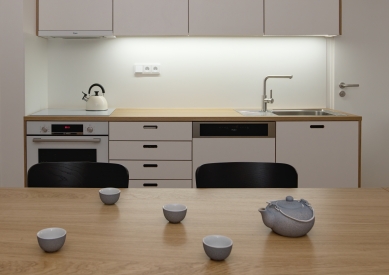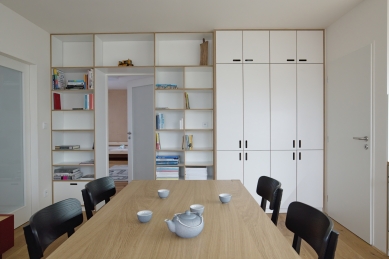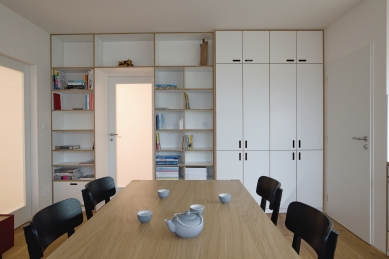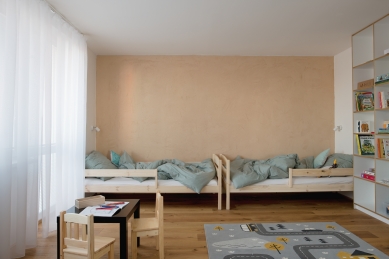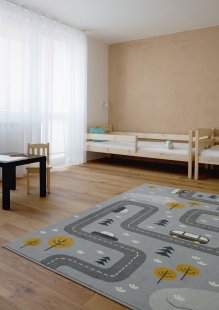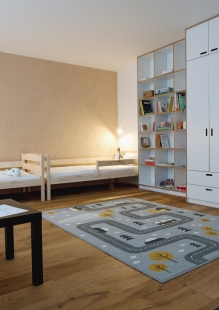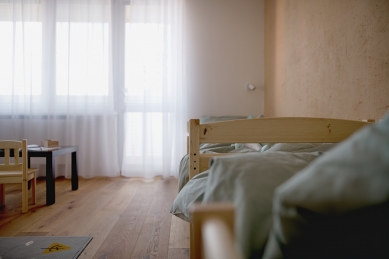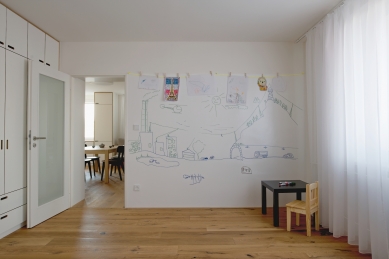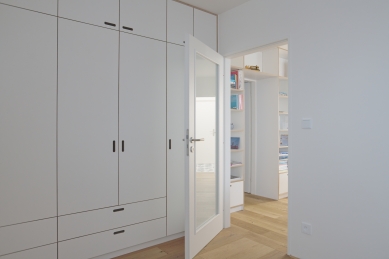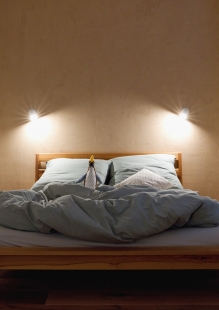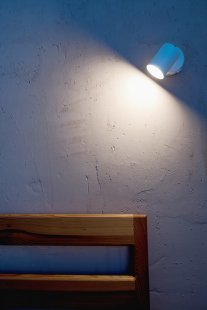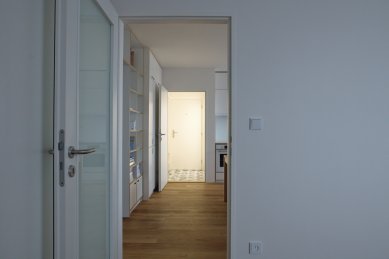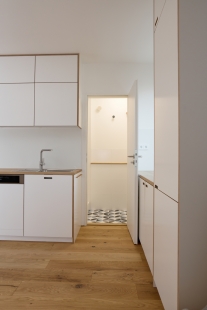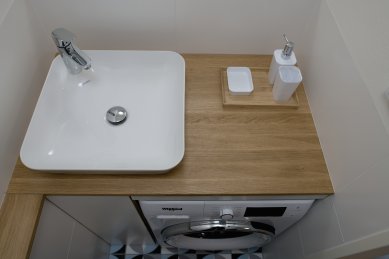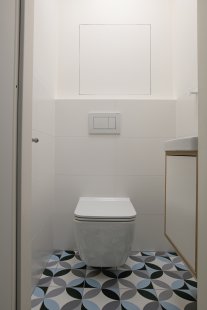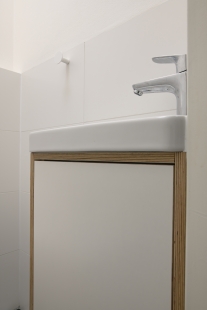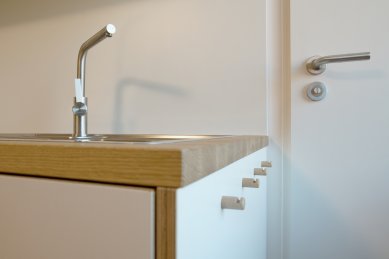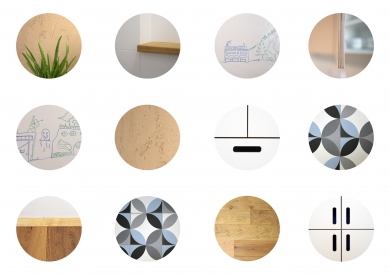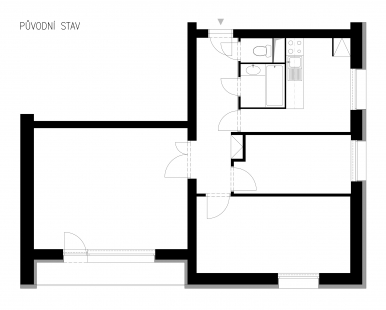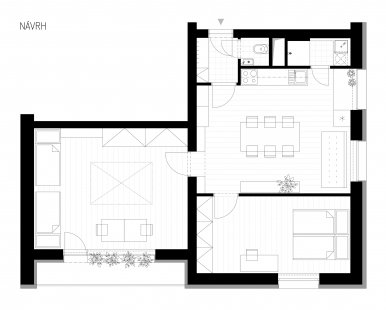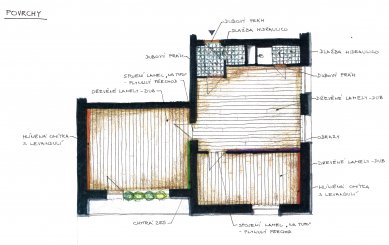
Home in a panel building

A typical apartment in a panel building, which had already seen its best years. The birth of children also revealed that the existing layout of the 3+1 apartment was significantly inadequate. Therefore, we proceeded with a more radical transformation, which, however, brought a functional, well-lit, and open space in a very simple way.
The transition between the external (common parts of the panel building) and internal private environment is formed by the entrance and hygienic spaces, which are minimized into one strip at the entrance wall. This strip is followed by a shared living space – kitchen, dining room, and relaxation area, from which there is access to the bedroom and a spacious children's room with a loggia.
Our main intention was to create a pleasant home where we would enjoy living and want to return. The living space thus became the central meeting place around a large table where we can eat, cook, and create together. We also focused on the use of natural materials. The materials used are adapted to the functional use of the rooms, and we tried to reduce them to a minimum. First and foremost, their natural grain (oak wood, clay with lavender, patterned tiles, etc.) is used, pleasantly complemented by the white color permeating the entire interior.
In the bedroom and children's room, we used clay plasters on the walls in the relaxation areas. We also added lavender flowers to these plasters, which we grew ourselves in the garden. The clay plasters were applied "roughly," leaving traces and visible texture. A penchant for painting on the walls, which both adults and children can find together, is enabled by the implementation of a "smart wall" on a free wall in the children's room. This creative area is crowned with a string for displaying additional artistic works or photos. This wall is freely connected to the wall in the living space, which is designated for a "gallery" and will gradually be filled with paintings created in the family.
The floors of all living rooms consist of wooden oak flooring, which is finished with a classic flat oak skirting board. The floor in the entrance strip is made of patterned tiles. The transitions between individual materials are again solved simply and cleanly. The ceramic cladding or skirting is flush with the plaster, the cladding or plaster is flush with the steel frame. The frameless mirror in the bathroom is also flush with the plaster and ceramic cladding. The transition of wooden floors in the living rooms is done without thresholds, at one level. Oak thresholds are used only in the entrance and hygienic dividing strip, primarily to create a solid boundary.
The built-in furniture is designed with a uniform material in all spaces – birch plywood with white front surfaces and exposed multiplex edges. The kitchen countertop, as well as the countertop and shelf in the bathroom, are made of solid oak lamella. The sofa and beds are simple wooden frames on which Japanese futons are laid. The living space is further enhanced by loose furniture (dining table, chairs, and low chest of drawers), which was acquired as standard pieces.
We also aimed to minimize the used elements in the interior. Therefore, the same surface-mounted ceiling lights made of opal glass are used in all rooms, just their size is adapted to the specific room. The same type of bedside lamps is also used in the bedroom and children's room. The coat hooks in the hallway and the hooks for towels in the kitchen are uniformly made from wooden blocks.
As the main benefit of the entire reconstruction, we perceive the simplification of the entire layout, which allowed for better lighting of the living rooms as well as greater optical and functional interconnectedness. The placement of the bathroom in an atypical position allows, for example, a beautiful view from the farthest corner of the children's room through the kitchen window to the church tower. The newly discovered views in the interior gain another dimension in the evening, under artificial lighting, thanks to the use of glazed doors.
A personal benefit for us is the realization that even in standardized construction, a pleasant home can be built.
The transition between the external (common parts of the panel building) and internal private environment is formed by the entrance and hygienic spaces, which are minimized into one strip at the entrance wall. This strip is followed by a shared living space – kitchen, dining room, and relaxation area, from which there is access to the bedroom and a spacious children's room with a loggia.
Our main intention was to create a pleasant home where we would enjoy living and want to return. The living space thus became the central meeting place around a large table where we can eat, cook, and create together. We also focused on the use of natural materials. The materials used are adapted to the functional use of the rooms, and we tried to reduce them to a minimum. First and foremost, their natural grain (oak wood, clay with lavender, patterned tiles, etc.) is used, pleasantly complemented by the white color permeating the entire interior.
In the bedroom and children's room, we used clay plasters on the walls in the relaxation areas. We also added lavender flowers to these plasters, which we grew ourselves in the garden. The clay plasters were applied "roughly," leaving traces and visible texture. A penchant for painting on the walls, which both adults and children can find together, is enabled by the implementation of a "smart wall" on a free wall in the children's room. This creative area is crowned with a string for displaying additional artistic works or photos. This wall is freely connected to the wall in the living space, which is designated for a "gallery" and will gradually be filled with paintings created in the family.
The floors of all living rooms consist of wooden oak flooring, which is finished with a classic flat oak skirting board. The floor in the entrance strip is made of patterned tiles. The transitions between individual materials are again solved simply and cleanly. The ceramic cladding or skirting is flush with the plaster, the cladding or plaster is flush with the steel frame. The frameless mirror in the bathroom is also flush with the plaster and ceramic cladding. The transition of wooden floors in the living rooms is done without thresholds, at one level. Oak thresholds are used only in the entrance and hygienic dividing strip, primarily to create a solid boundary.
The built-in furniture is designed with a uniform material in all spaces – birch plywood with white front surfaces and exposed multiplex edges. The kitchen countertop, as well as the countertop and shelf in the bathroom, are made of solid oak lamella. The sofa and beds are simple wooden frames on which Japanese futons are laid. The living space is further enhanced by loose furniture (dining table, chairs, and low chest of drawers), which was acquired as standard pieces.
We also aimed to minimize the used elements in the interior. Therefore, the same surface-mounted ceiling lights made of opal glass are used in all rooms, just their size is adapted to the specific room. The same type of bedside lamps is also used in the bedroom and children's room. The coat hooks in the hallway and the hooks for towels in the kitchen are uniformly made from wooden blocks.
As the main benefit of the entire reconstruction, we perceive the simplification of the entire layout, which allowed for better lighting of the living rooms as well as greater optical and functional interconnectedness. The placement of the bathroom in an atypical position allows, for example, a beautiful view from the farthest corner of the children's room through the kitchen window to the church tower. The newly discovered views in the interior gain another dimension in the evening, under artificial lighting, thanks to the use of glazed doors.
A personal benefit for us is the realization that even in standardized construction, a pleasant home can be built.
The English translation is powered by AI tool. Switch to Czech to view the original text source.
2 comments
add comment
Subject
Author
Date
Moc se mi líbí zařízení i dispozice
L. Klimešová
11.03.21 04:23
Normálně, ale ne dobře
Ivan
11.03.21 07:58
show all comments


