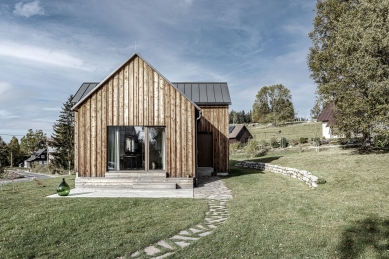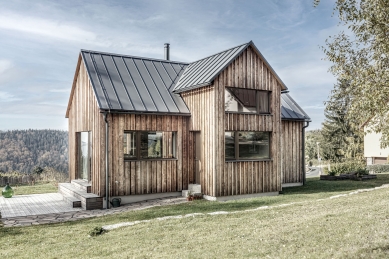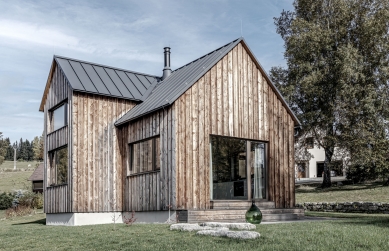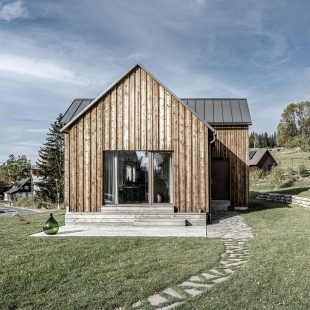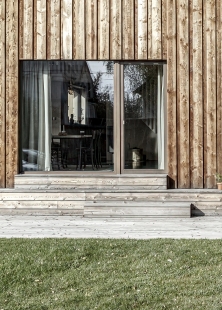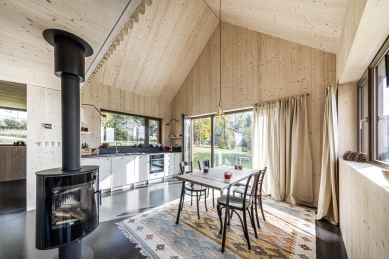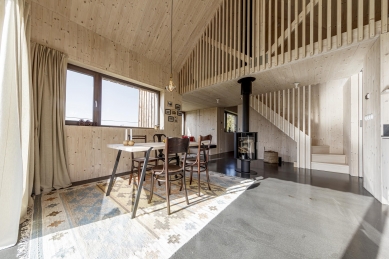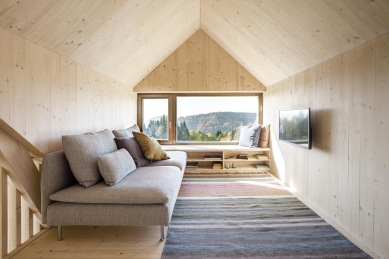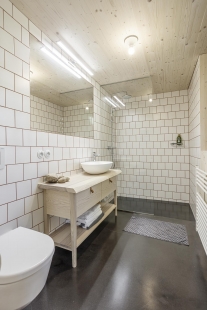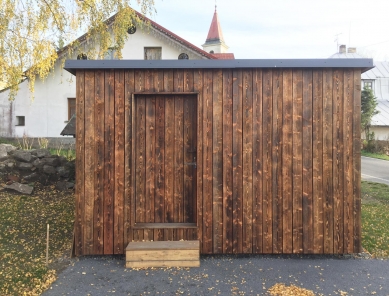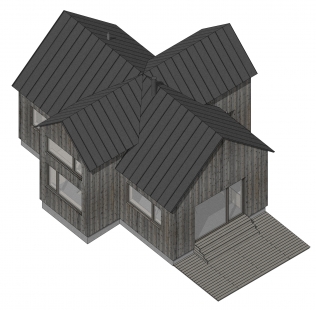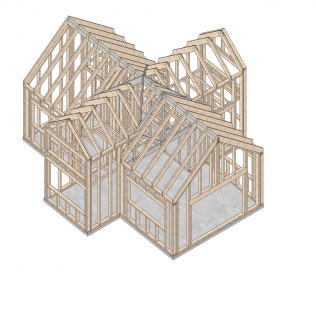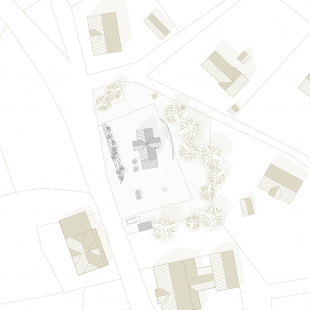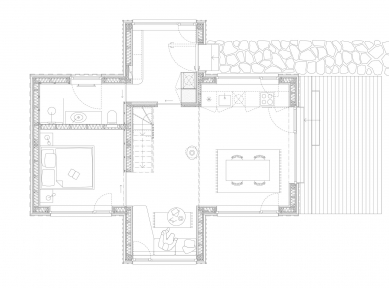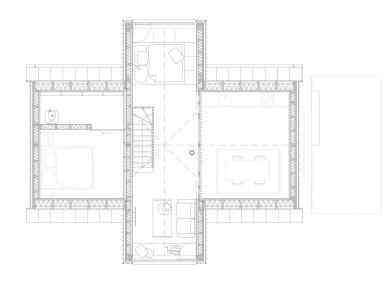
House in the Jizera Mountains

In the relaxed development of a small village in the Jizera Mountains, on the site of the original guesthouse, we designed a house for seasonal living. The massing of the building is derived from the character of the local structures. However, the house is smaller compared to the surrounding buildings, which is due to an economical building program. The facade of the house is a variation on the locally typical Lusatian cladding. Nuances in the widths of the cladding boards lightly emphasize the distinction between the perpendicular wings. The roofing is lightweight, that is, metal.
The house is positioned roughly in the center of an irregular plot. The entrance is from the back side, while the front facade is dedicated to views of the mountain landscape. The ground floor of the house features a living space with a kitchen open to the attic. The house is heated from the center of the layout by a rotating fireplace stove. The gallery above the transverse wing is connected to the living space through views between the slats.
This is a two-by-four type wooden structure. Above the living area, the roof is supported by a nailed truss. The interior is dominated by spruce board cladding, doors and furniture made from bio-boards, and a micro terrazzo floor.
The house is positioned roughly in the center of an irregular plot. The entrance is from the back side, while the front facade is dedicated to views of the mountain landscape. The ground floor of the house features a living space with a kitchen open to the attic. The house is heated from the center of the layout by a rotating fireplace stove. The gallery above the transverse wing is connected to the living space through views between the slats.
This is a two-by-four type wooden structure. Above the living area, the roof is supported by a nailed truss. The interior is dominated by spruce board cladding, doors and furniture made from bio-boards, and a micro terrazzo floor.
FACHA architects
The English translation is powered by AI tool. Switch to Czech to view the original text source.
0 comments
add comment


