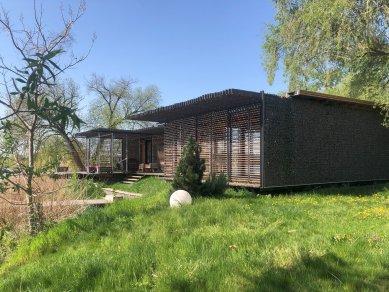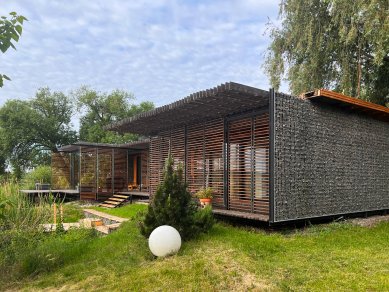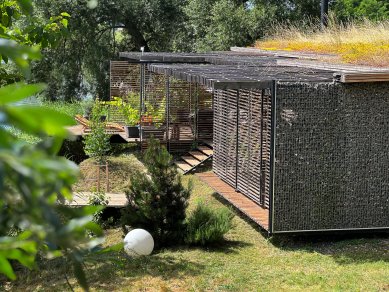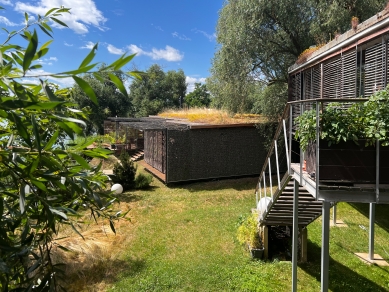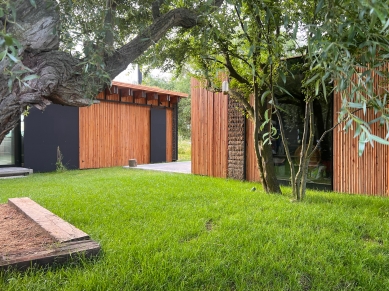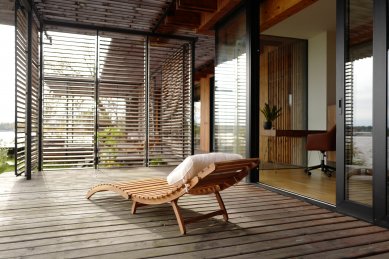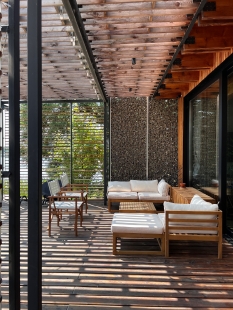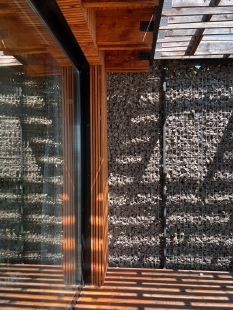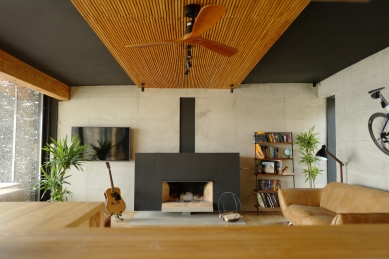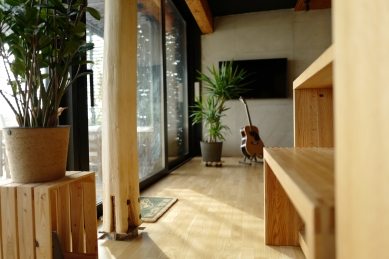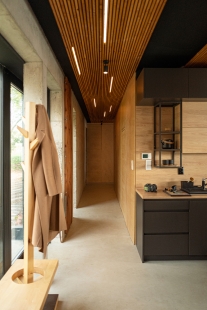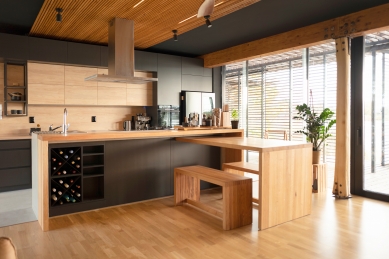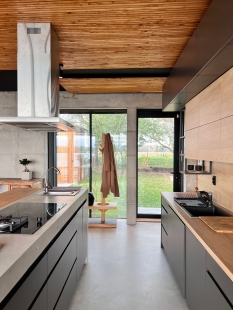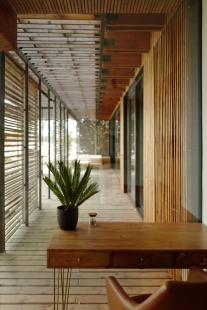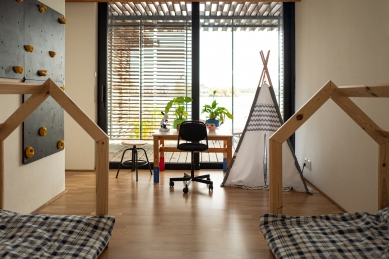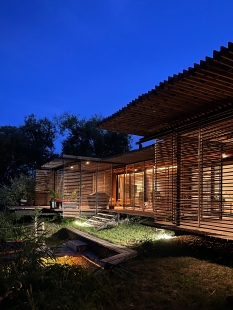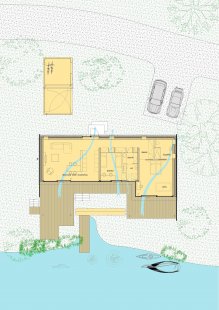
House on the Lake II

The family house is part of a grouping of three houses by the lake, whose philosophy is to create a communal space without fences and boundaries. The goal was to design a house with a sense of privacy and security, which will be maximally connected to the lake. The idea is supported in the mass and the shape. All living rooms are oriented towards the water and have access to terraces. The house "stretches out" in the shape of a "U" above the water surface and in its center allows direct access to the water via several steps. The terraces with sliding wooden slats create numerous cozy nooks and options for residents to spend time outdoors.
The wooden facade is oriented towards private areas, while the side parts are recessed in mass and resolved in stone materials. It's like a slice of cake, where the filling is wood and the stone is the shell.
Inside, the exposed concrete is combined with light wood. Black ceilings visually increase the space and, along with other black elements, give the interior a masculine character. In the night part, white color prevails. There is also a small building associated with the house, serving as a garage and workshop. It is materialized in the same way as the main object. Both buildings are also connected by the use of green roofs.
The wooden facade is oriented towards private areas, while the side parts are recessed in mass and resolved in stone materials. It's like a slice of cake, where the filling is wood and the stone is the shell.
Inside, the exposed concrete is combined with light wood. Black ceilings visually increase the space and, along with other black elements, give the interior a masculine character. In the night part, white color prevails. There is also a small building associated with the house, serving as a garage and workshop. It is materialized in the same way as the main object. Both buildings are also connected by the use of green roofs.
DeRaxa Architects
The English translation is powered by AI tool. Switch to Czech to view the original text source.
0 comments
add comment


