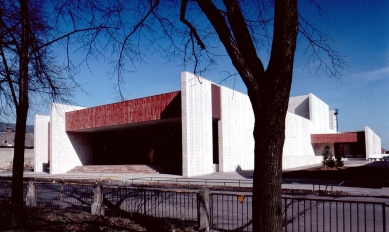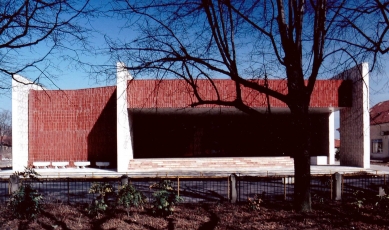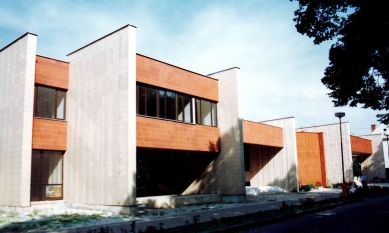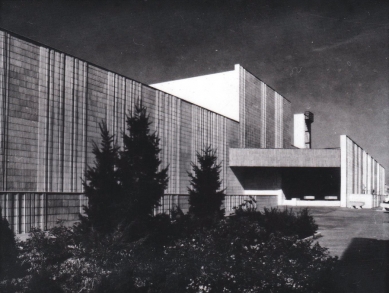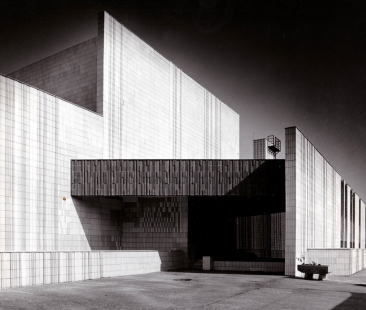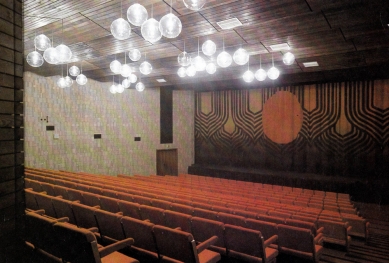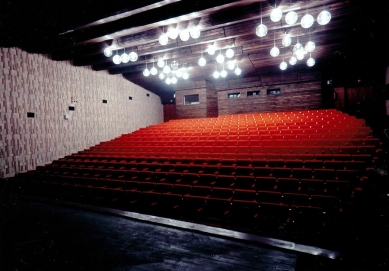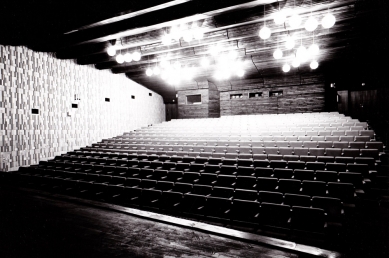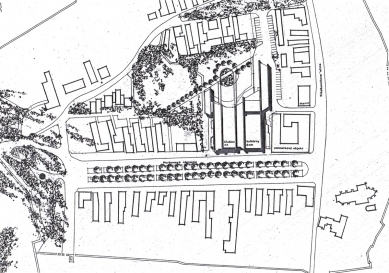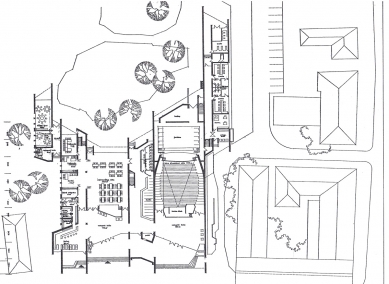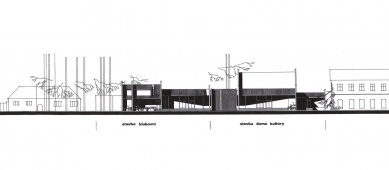
<div>Culture House in Bojnice on the main square</div>

Building and interior projects: Project Institute of Culture Bratislava, 1975
Landscape architecture projects: Ing. Dana Marcinková
Construction realized by: Priemstav Prievidza
Interiors: Woodworking Production Cooperative Prievidza
The wooden sculpture in the entrance hall was designed by Acad. sculptor Andrej Goliáš
Tapestries in the entrance hall and the stage curtain in the social hall for cinema, theater, concerts, and congresses were designed by Industrial Artist Slávka Pecháčková
Bojnice is a sought-after spa and recreational tourist town throughout the year due to its healing springs with spa clientele, the most famous romantic castle on a hill dominating the landscape of Upper Ponitria with hundreds of thousands of annual visitors, and its oldest zoo in Slovakia, parks, and forest parks. The realization of the House of Culture in the center of the town at the historic main square has also provided Bojnice with a representative venue for the cultural and social life of local residents, spa guests, and visitors.
The condition was to build upon the historical layout of the square with the masses of ground and one-story buildings in a patterned urban structure of the land, to adhere to the building line of the square, and to allow for gradual staged implementation of construction.
The House of Culture was designed by Ing. arch. Milica Marcinková according to the requirements in 1975 with a hall for gatherings, congresses, cinema, theater, and concerts with a rising floor and a flat-floored hall for estrades, celebrations, entertainment, and social dances. The buffet and cloakroom in the center of operations serve both halls. The management offices are in a separate mass. In front of both halls, there are covered entrance pre-spaces for meeting visitors before and after programs, advantageous always, but especially in inclement weather. They are separated from the hall lobbies by frameless fully glass walls with entrances. This creates an interplay of outdoor spaces with indoor ones. The front facade with the arrivals and entrances is oriented towards the square space with a park winding through the entire square. Artistic relief structural ceramic cladding in sandy white and brick red was used on the exterior walls and leading into the interiors.
The Union of Slovak Architects awarded the Union Prize for architectural design and care during implementation in 1982. In 1983, the architectural documentation was exhibited at the International Architecture Exhibition Interarch in Sofia organized by Bulgarian architectural institutions and the International Union of Architects UIA from June 6-12, 1983, and published on pages 127-130 in the catalog of the International Exhibition Interarch.
The building still serves its purpose; however, some user interventions in the building are inappropriate and have damaged the original architectural solutions.
Landscape architecture projects: Ing. Dana Marcinková
Construction realized by: Priemstav Prievidza
Interiors: Woodworking Production Cooperative Prievidza
The wooden sculpture in the entrance hall was designed by Acad. sculptor Andrej Goliáš
Tapestries in the entrance hall and the stage curtain in the social hall for cinema, theater, concerts, and congresses were designed by Industrial Artist Slávka Pecháčková
Bojnice is a sought-after spa and recreational tourist town throughout the year due to its healing springs with spa clientele, the most famous romantic castle on a hill dominating the landscape of Upper Ponitria with hundreds of thousands of annual visitors, and its oldest zoo in Slovakia, parks, and forest parks. The realization of the House of Culture in the center of the town at the historic main square has also provided Bojnice with a representative venue for the cultural and social life of local residents, spa guests, and visitors.
The condition was to build upon the historical layout of the square with the masses of ground and one-story buildings in a patterned urban structure of the land, to adhere to the building line of the square, and to allow for gradual staged implementation of construction.
The House of Culture was designed by Ing. arch. Milica Marcinková according to the requirements in 1975 with a hall for gatherings, congresses, cinema, theater, and concerts with a rising floor and a flat-floored hall for estrades, celebrations, entertainment, and social dances. The buffet and cloakroom in the center of operations serve both halls. The management offices are in a separate mass. In front of both halls, there are covered entrance pre-spaces for meeting visitors before and after programs, advantageous always, but especially in inclement weather. They are separated from the hall lobbies by frameless fully glass walls with entrances. This creates an interplay of outdoor spaces with indoor ones. The front facade with the arrivals and entrances is oriented towards the square space with a park winding through the entire square. Artistic relief structural ceramic cladding in sandy white and brick red was used on the exterior walls and leading into the interiors.
The Union of Slovak Architects awarded the Union Prize for architectural design and care during implementation in 1982. In 1983, the architectural documentation was exhibited at the International Architecture Exhibition Interarch in Sofia organized by Bulgarian architectural institutions and the International Union of Architects UIA from June 6-12, 1983, and published on pages 127-130 in the catalog of the International Exhibition Interarch.
The building still serves its purpose; however, some user interventions in the building are inappropriate and have damaged the original architectural solutions.
The English translation is powered by AI tool. Switch to Czech to view the original text source.
0 comments
add comment


